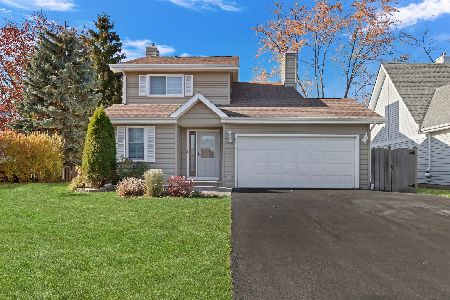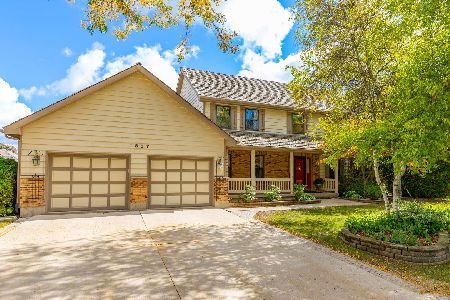1913 Fox Meadow Court, Gurnee, Illinois 60031
$330,000
|
Sold
|
|
| Status: | Closed |
| Sqft: | 2,598 |
| Cost/Sqft: | $130 |
| Beds: | 5 |
| Baths: | 3 |
| Year Built: | 1988 |
| Property Taxes: | $8,804 |
| Days On Market: | 3845 |
| Lot Size: | 0,37 |
Description
Location, Location, Location! Best kept Secret in Gurnee...tucked away in a quiet executive neighborhood. Huge luscious backyard with spacious deck that overlooks the private and beautifully landscaped backyard. So much natural lighting! Foyer with staircase and double doors to the sunken Living Room offering wood laminate flooring and bayed window. The Formal Dining Room is perfect for elegant dining with huge windows, open to the Foyer and has easy access to the Kitchen. This Eat-in Kitchen has it all, with tile flooring, upgraded lighting, oak cabinetry with solid surfaced counter tops, gorgeous custom backsplash, planning desk, breakfast bar, all upgraded stainless steel appliances and huge table space with oversized slider to deck. The Family Room offers neutral carpeting, brick fireplace and slider to the deck and backyard! The Main Level also offers a guest suite with an Additional Bedroom and Full Bath! This huge Master Suite features, neutral carpeting, bayed window, Luxury Bath
Property Specifics
| Single Family | |
| — | |
| Traditional | |
| 1988 | |
| Full | |
| CUSTOM | |
| No | |
| 0.37 |
| Lake | |
| Boulders | |
| 0 / Not Applicable | |
| None | |
| Public | |
| Public Sewer | |
| 09018614 | |
| 07104080180000 |
Nearby Schools
| NAME: | DISTRICT: | DISTANCE: | |
|---|---|---|---|
|
Grade School
Woodland Elementary School |
50 | — | |
|
Middle School
Woodland Middle School |
50 | Not in DB | |
|
High School
Warren Township High School |
121 | Not in DB | |
Property History
| DATE: | EVENT: | PRICE: | SOURCE: |
|---|---|---|---|
| 23 Oct, 2015 | Sold | $330,000 | MRED MLS |
| 10 Sep, 2015 | Under contract | $339,000 | MRED MLS |
| 21 Aug, 2015 | Listed for sale | $339,000 | MRED MLS |
Room Specifics
Total Bedrooms: 5
Bedrooms Above Ground: 5
Bedrooms Below Ground: 0
Dimensions: —
Floor Type: Carpet
Dimensions: —
Floor Type: Carpet
Dimensions: —
Floor Type: Carpet
Dimensions: —
Floor Type: —
Full Bathrooms: 3
Bathroom Amenities: Whirlpool,Separate Shower
Bathroom in Basement: 0
Rooms: Bedroom 5,Eating Area,Play Room,Recreation Room
Basement Description: Finished
Other Specifics
| 3 | |
| Concrete Perimeter | |
| Concrete | |
| Deck, Porch, Storms/Screens | |
| Cul-De-Sac,Landscaped | |
| 49X144X177X174 | |
| — | |
| Full | |
| Hardwood Floors, Wood Laminate Floors, First Floor Bedroom, First Floor Full Bath | |
| Range, Microwave, Dishwasher, Refrigerator, Washer, Dryer, Disposal, Stainless Steel Appliance(s) | |
| Not in DB | |
| — | |
| — | |
| — | |
| Gas Log |
Tax History
| Year | Property Taxes |
|---|---|
| 2015 | $8,804 |
Contact Agent
Nearby Sold Comparables
Contact Agent
Listing Provided By
Keller Williams Infinity







