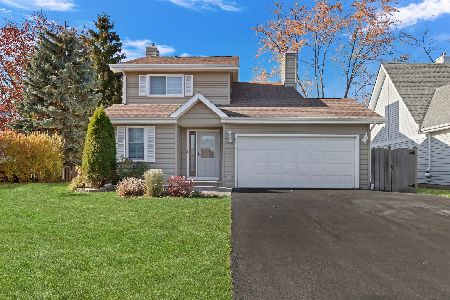1994 Ravine Drive, Gurnee, Illinois 60031
$400,000
|
Sold
|
|
| Status: | Closed |
| Sqft: | 3,214 |
| Cost/Sqft: | $132 |
| Beds: | 4 |
| Baths: | 4 |
| Year Built: | 1993 |
| Property Taxes: | $11,230 |
| Days On Market: | 2910 |
| Lot Size: | 0,30 |
Description
You'll feel like you're on vacation living in this home...smiling at all of the special features! Relax in the GRAND Sun Room that features beamed ceiling, skylights, numerous windows to enjoy nature's view and gorgeous hardwood floors. Or, cozy up to the floor to ceiling brick fireplace in the Family Room. With a click of a remote...you can bask in the glow of the fire and feel the brand new carpet under your toes. If soaking in a bath is appealing...you can head outside to the sunken hot tub on the deck or upstairs you will find a whirlpool tub in the gorgeous updated master bathroom...RELAX!! This stylish brick home boasts 4 bedrooms upstairs plus an office on the first floor, 3 1/2 baths, finished basement with bath, 3 car garage, huge 1st floor Laundry/Mud Room, bar/built-in wine cabinet, gourmet island Kitchen with gorgeous counter tops, stainless appliances with double-oven and numerous cabinets. You will be amazed at the storage throughout!!! This one is calling your name...
Property Specifics
| Single Family | |
| — | |
| Traditional | |
| 1993 | |
| Full | |
| — | |
| No | |
| 0.3 |
| Lake | |
| Boulders | |
| 0 / Not Applicable | |
| None | |
| Public | |
| Public Sewer | |
| 09882726 | |
| 07104080380000 |
Nearby Schools
| NAME: | DISTRICT: | DISTANCE: | |
|---|---|---|---|
|
Grade School
Woodland Elementary School |
50 | — | |
|
Middle School
Woodland Middle School |
50 | Not in DB | |
|
High School
Warren Township High School |
121 | Not in DB | |
Property History
| DATE: | EVENT: | PRICE: | SOURCE: |
|---|---|---|---|
| 6 Apr, 2018 | Sold | $400,000 | MRED MLS |
| 18 Mar, 2018 | Under contract | $425,000 | MRED MLS |
| 13 Mar, 2018 | Listed for sale | $425,000 | MRED MLS |
Room Specifics
Total Bedrooms: 4
Bedrooms Above Ground: 4
Bedrooms Below Ground: 0
Dimensions: —
Floor Type: Carpet
Dimensions: —
Floor Type: Carpet
Dimensions: —
Floor Type: Carpet
Full Bathrooms: 4
Bathroom Amenities: Whirlpool,Separate Shower,Double Sink
Bathroom in Basement: 1
Rooms: Office,Recreation Room,Exercise Room,Sun Room
Basement Description: Finished,Crawl
Other Specifics
| 3 | |
| Concrete Perimeter | |
| Concrete | |
| Deck, Hot Tub | |
| Cul-De-Sac | |
| 25X27X24X26X150X140X133 | |
| — | |
| Full | |
| Vaulted/Cathedral Ceilings, Hot Tub, Hardwood Floors, First Floor Bedroom, First Floor Laundry | |
| Double Oven, Microwave, Dishwasher, Refrigerator, Washer, Dryer, Disposal, Stainless Steel Appliance(s), Cooktop, Range Hood | |
| Not in DB | |
| Sidewalks, Street Lights | |
| — | |
| — | |
| Gas Starter, Heatilator |
Tax History
| Year | Property Taxes |
|---|---|
| 2018 | $11,230 |
Contact Agent
Nearby Sold Comparables
Contact Agent
Listing Provided By
Baird & Warner





