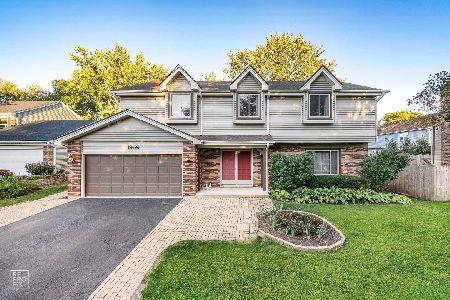1913 Sprucewood Court, Naperville, Illinois 60565
$430,000
|
Sold
|
|
| Status: | Closed |
| Sqft: | 2,328 |
| Cost/Sqft: | $189 |
| Beds: | 4 |
| Baths: | 3 |
| Year Built: | 1988 |
| Property Taxes: | $7,871 |
| Days On Market: | 3601 |
| Lot Size: | 0,38 |
Description
Beautifully renovated and updated home in highly-desirable Hunters Woods subdivision! Super quiet cul-de-sac. Open floor plan flows beautifully. Professionally-designed kitchen has enormous quartz island with second sink, breakfast bar, and under cabinet beverage refrigerator. Granite counters line the perimeter of the kitchen. All stainless steel appliances. Separate bar area with temperature-controlled wine refrigerator and storage. Lofty master suite with en suite bathroom and walk in closet. Bedrooms all roomy with large closets. One of largest lots in area. Deck is an entertainer's dream. Expansive green space and a play system that young and old will both enjoy! Sprinkler system added for your convenience! Finished basement perfect space for a play room and home theater. All windows replaced with Pella wood windows. Newer furnace, sump pump, water heater. Award-winning District 203 schools! Electric dog fence! Glass b-ball backboard! Tons of storage! Move-in ready!!
Property Specifics
| Single Family | |
| — | |
| Colonial | |
| 1988 | |
| Full | |
| — | |
| No | |
| 0.38 |
| Du Page | |
| — | |
| 25 / Annual | |
| Insurance | |
| Lake Michigan | |
| Public Sewer | |
| 09199925 | |
| 0832404027 |
Nearby Schools
| NAME: | DISTRICT: | DISTANCE: | |
|---|---|---|---|
|
Grade School
Scott Elementary School |
203 | — | |
|
Middle School
Madison Junior High School |
203 | Not in DB | |
|
High School
Naperville Central High School |
203 | Not in DB | |
Property History
| DATE: | EVENT: | PRICE: | SOURCE: |
|---|---|---|---|
| 13 Jun, 2016 | Sold | $430,000 | MRED MLS |
| 2 May, 2016 | Under contract | $439,900 | MRED MLS |
| 19 Apr, 2016 | Listed for sale | $439,900 | MRED MLS |
Room Specifics
Total Bedrooms: 4
Bedrooms Above Ground: 4
Bedrooms Below Ground: 0
Dimensions: —
Floor Type: Carpet
Dimensions: —
Floor Type: Carpet
Dimensions: —
Floor Type: Carpet
Full Bathrooms: 3
Bathroom Amenities: Double Sink
Bathroom in Basement: 0
Rooms: Office
Basement Description: Partially Finished
Other Specifics
| 2 | |
| Concrete Perimeter | |
| Asphalt | |
| Deck, Storms/Screens | |
| Cul-De-Sac,Irregular Lot | |
| 128X153X39X164X47 | |
| Full,Unfinished | |
| Full | |
| Vaulted/Cathedral Ceilings, Skylight(s), Bar-Dry, Hardwood Floors | |
| Microwave, Refrigerator, Bar Fridge, Disposal, Stainless Steel Appliance(s), Wine Refrigerator | |
| Not in DB | |
| Pool, Sidewalks, Street Lights, Street Paved | |
| — | |
| — | |
| Wood Burning, Gas Starter |
Tax History
| Year | Property Taxes |
|---|---|
| 2016 | $7,871 |
Contact Agent
Nearby Similar Homes
Nearby Sold Comparables
Contact Agent
Listing Provided By
d'aprile properties










