1956 Keim Court, Naperville, Illinois 60565
$440,000
|
Sold
|
|
| Status: | Closed |
| Sqft: | 2,648 |
| Cost/Sqft: | $177 |
| Beds: | 5 |
| Baths: | 4 |
| Year Built: | 1980 |
| Property Taxes: | $9,046 |
| Days On Market: | 1965 |
| Lot Size: | 0,23 |
Description
LOCATION, LOCATION, LOCATION! Sellers downsizing! Welcome to this spacious residence with over 3,500 square feet on huge lot in Hunters Woods subdivision. Property resides on a cul-de-sac for extra privacy and includes 5 large bedrooms (2 bedrooms with en suite baths), 3 walk-in-closets & 3 1/2 baths. Main level has beautiful hardwood floors throughout & wood-burning fireplace. Newly remodeled kitchen 2020 with quartz counters, wood cabinets & SS appliances. Carpeting installed on 2nd level 2020. Energy efficient windows with double pane tinting. Roof replaced 2020 (total tear off), siding, soffits, gutters, downspouts. Radon system 2020. Enjoy BBQ's with park-like size yard, fire pit & storage shed. Full finished basement with dry bar, pool table, exercise room & extra storage space. Walking distance to elementary & Jr High schools. City of Naperville rated as one of the top cities to live and raise a family!
Property Specifics
| Single Family | |
| — | |
| — | |
| 1980 | |
| Full | |
| — | |
| No | |
| 0.23 |
| Du Page | |
| Hunters Woods | |
| — / Not Applicable | |
| None | |
| Lake Michigan | |
| Public Sewer | |
| 10902504 | |
| 0832404016 |
Nearby Schools
| NAME: | DISTRICT: | DISTANCE: | |
|---|---|---|---|
|
Grade School
Scott Elementary School |
203 | — | |
|
Middle School
Madison Junior High School |
203 | Not in DB | |
|
High School
Naperville Central High School |
203 | Not in DB | |
Property History
| DATE: | EVENT: | PRICE: | SOURCE: |
|---|---|---|---|
| 12 Mar, 2021 | Sold | $440,000 | MRED MLS |
| 27 Jan, 2021 | Under contract | $469,900 | MRED MLS |
| — | Last price change | $479,900 | MRED MLS |
| 12 Oct, 2020 | Listed for sale | $479,900 | MRED MLS |
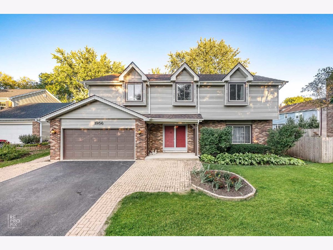
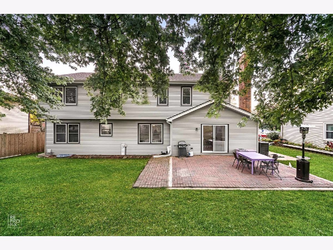
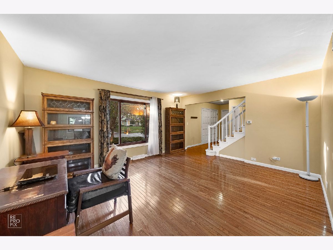
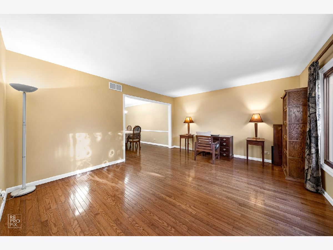
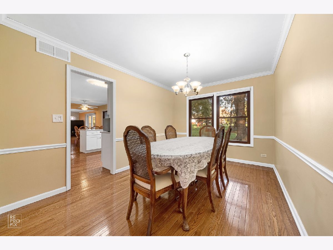
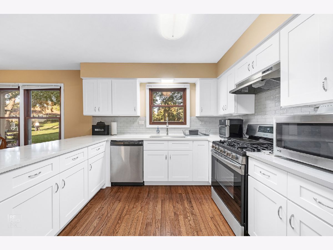
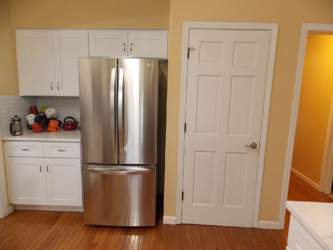
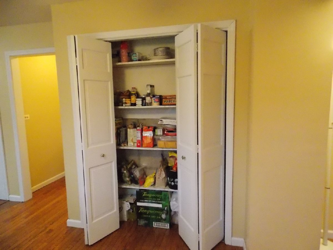
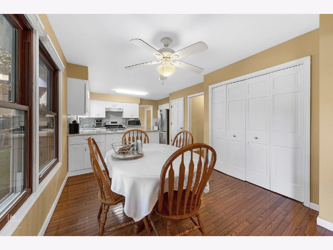
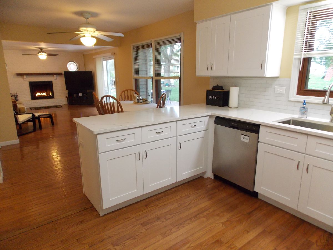
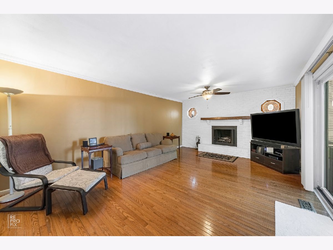
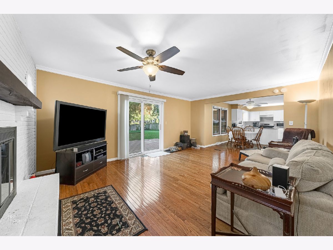
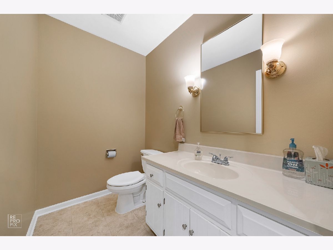
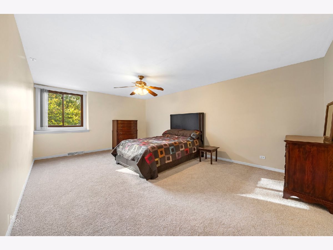
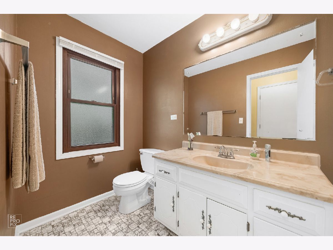
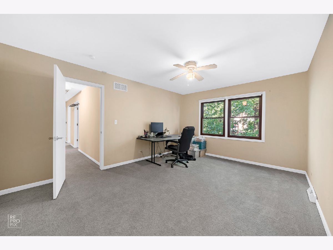
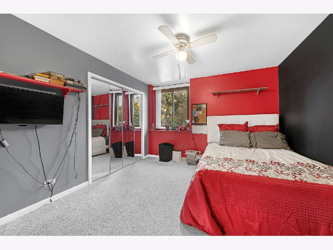
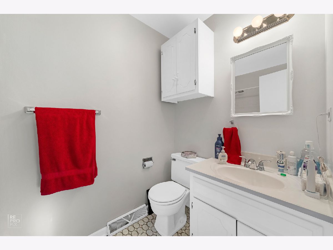
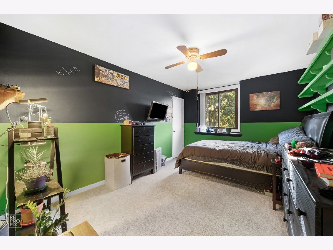
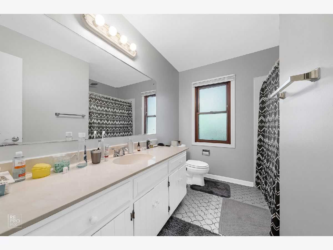
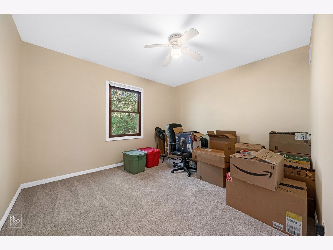
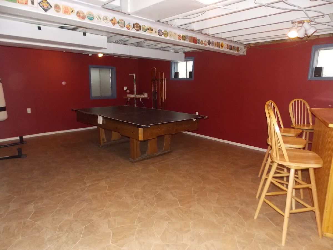
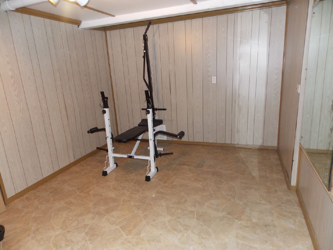
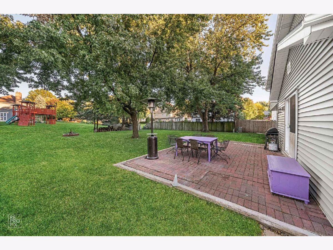
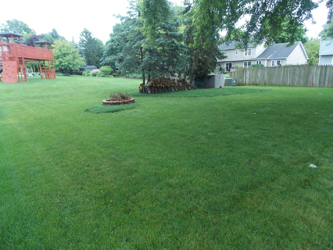
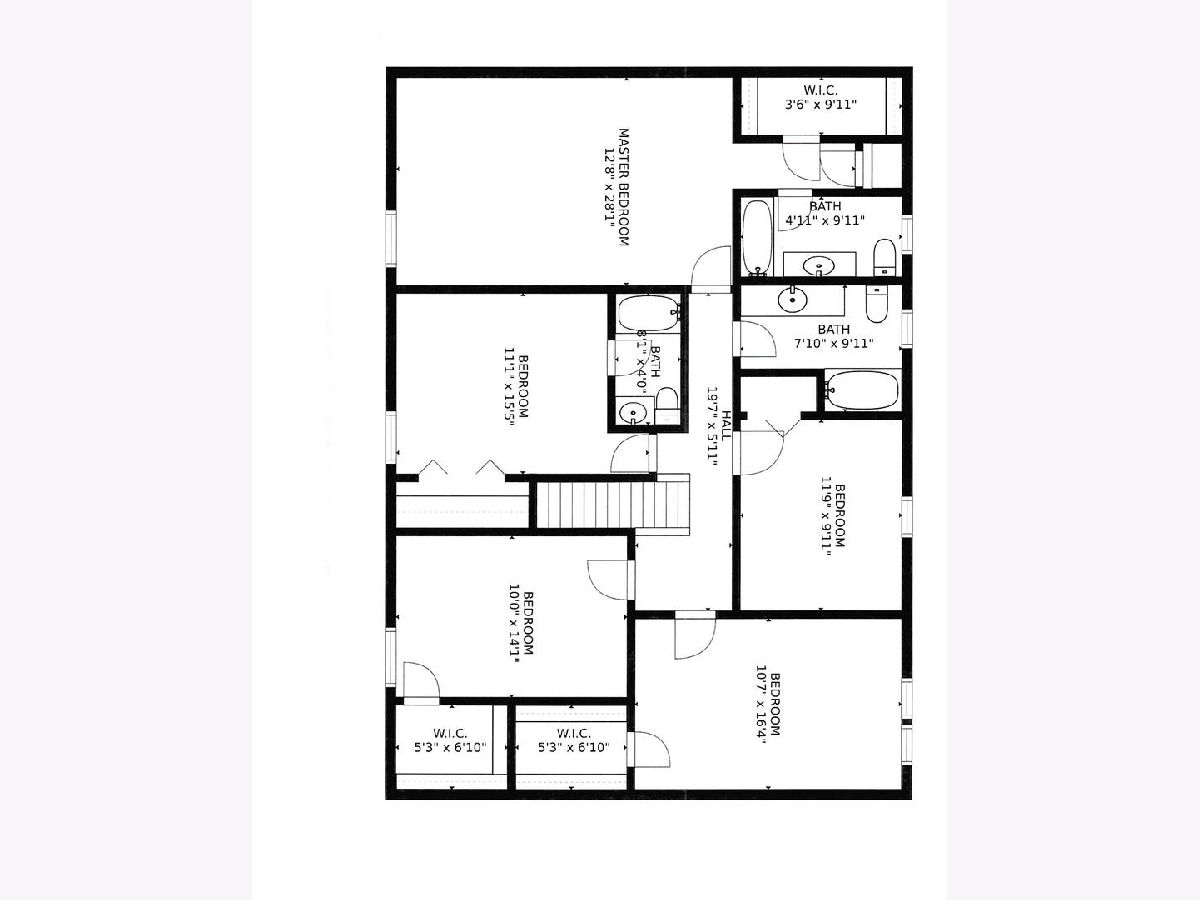
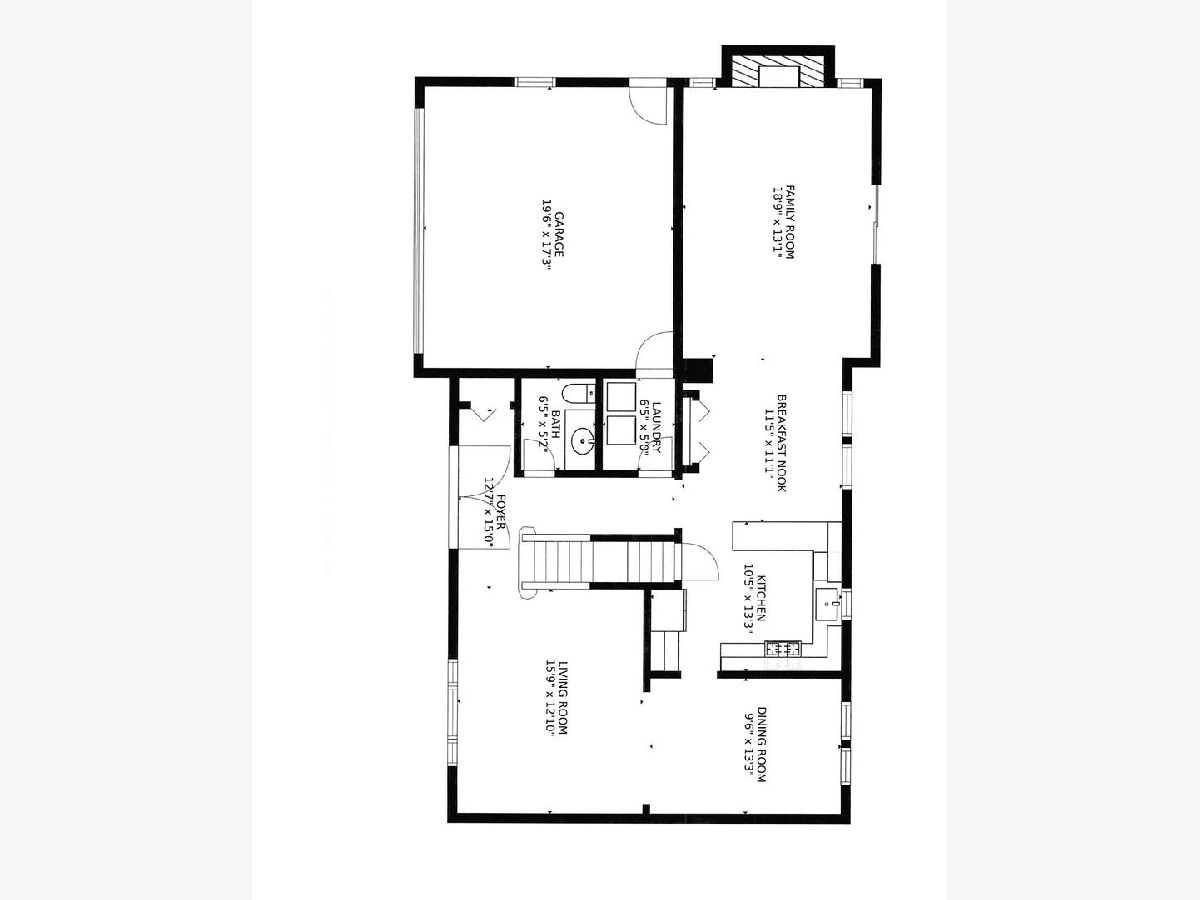
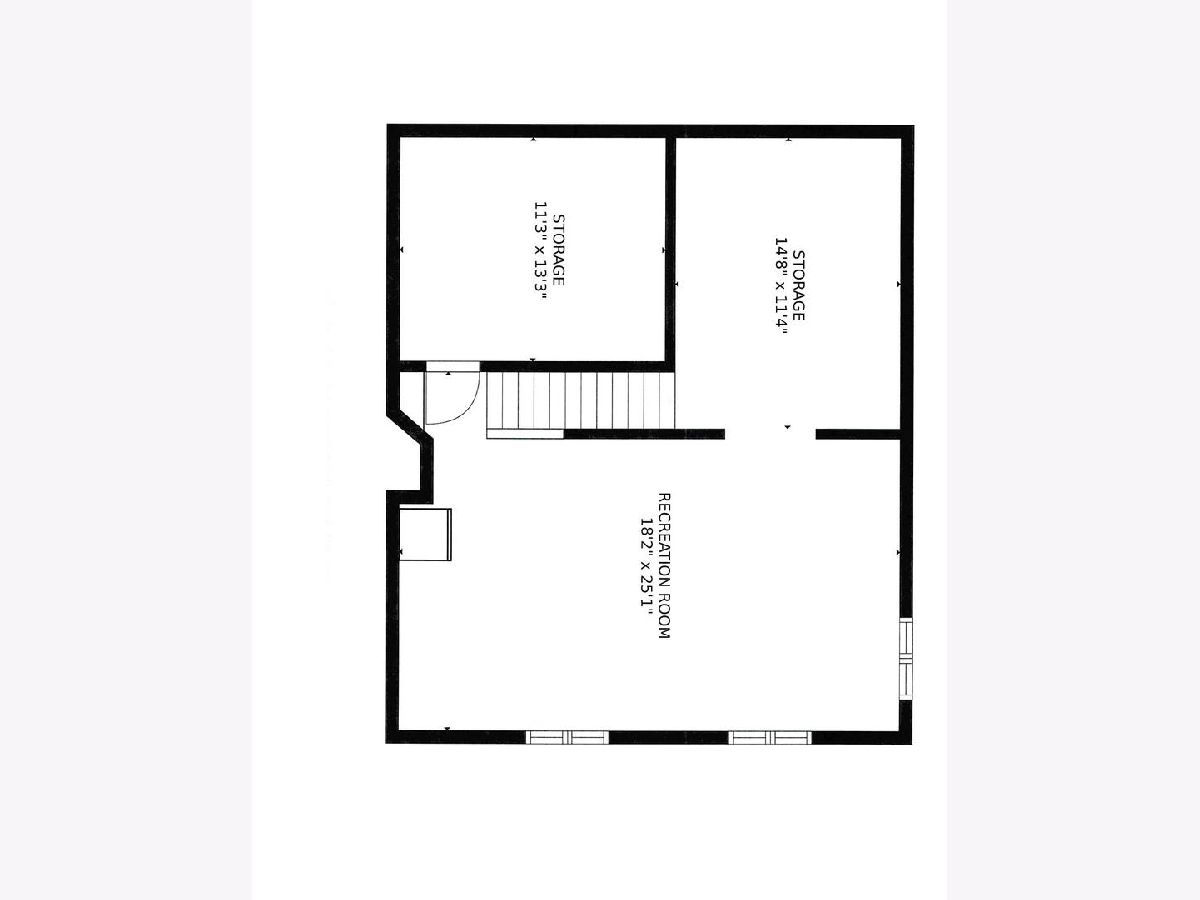
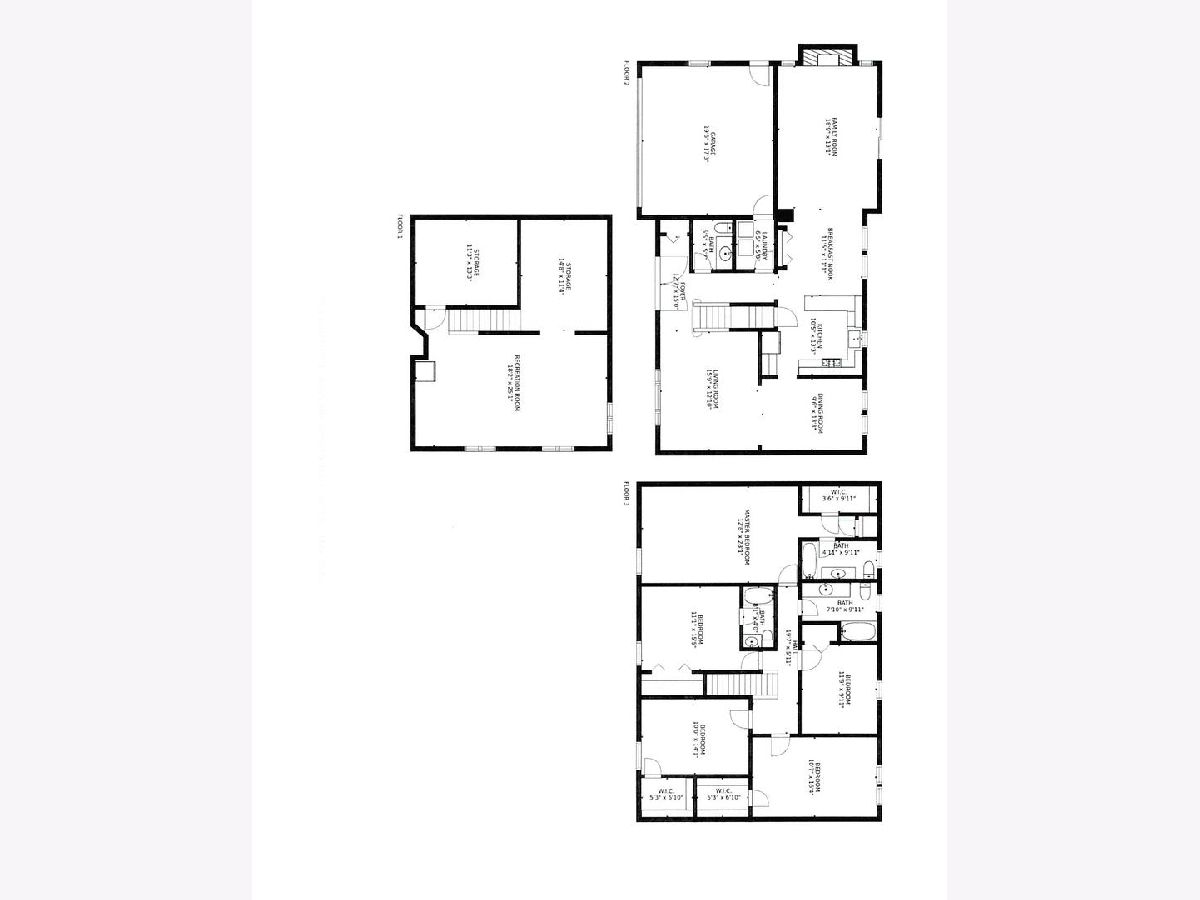
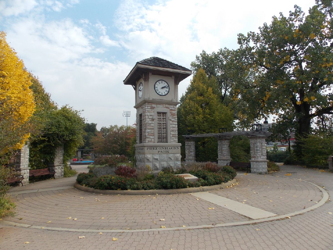
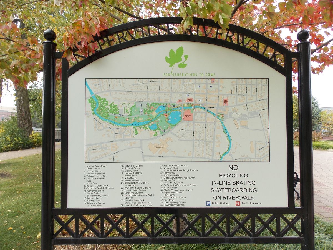
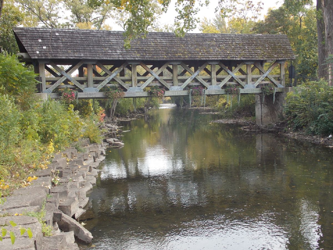
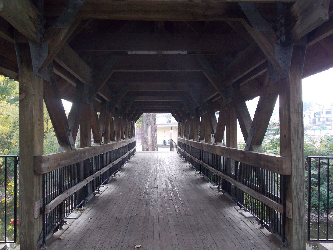
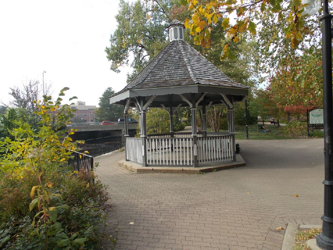
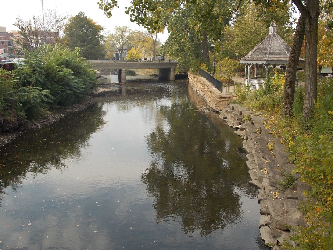
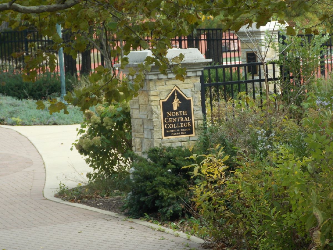
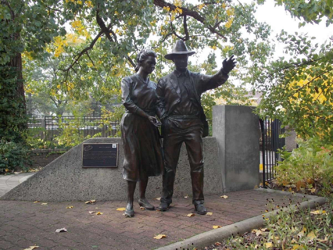
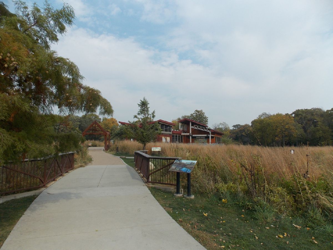
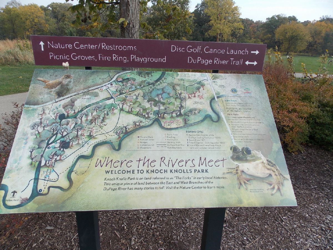
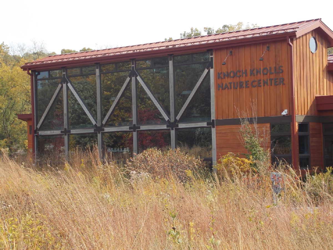
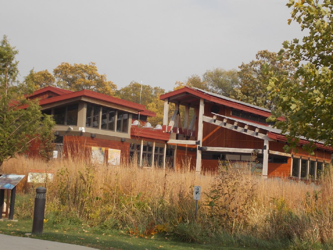
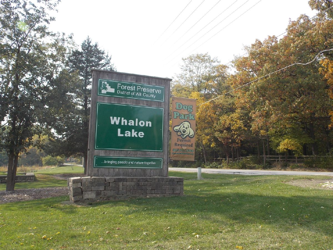
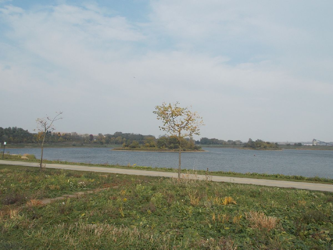
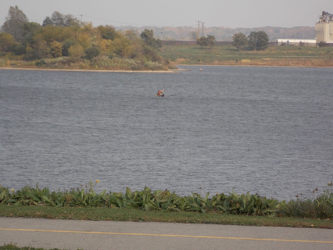
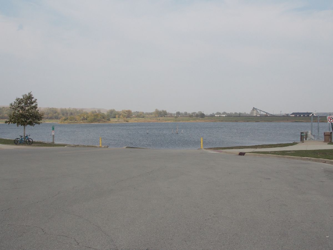
Room Specifics
Total Bedrooms: 5
Bedrooms Above Ground: 5
Bedrooms Below Ground: 0
Dimensions: —
Floor Type: Carpet
Dimensions: —
Floor Type: Carpet
Dimensions: —
Floor Type: Carpet
Dimensions: —
Floor Type: —
Full Bathrooms: 4
Bathroom Amenities: —
Bathroom in Basement: 0
Rooms: Bedroom 5,Breakfast Room,Exercise Room,Recreation Room,Storage
Basement Description: Finished,Crawl
Other Specifics
| 2 | |
| — | |
| Asphalt | |
| Patio | |
| Cul-De-Sac | |
| 10180 | |
| Unfinished | |
| Full | |
| Bar-Dry, Hardwood Floors, First Floor Laundry, Walk-In Closet(s) | |
| Range, Dishwasher, Refrigerator, Freezer, Washer, Dryer, Disposal | |
| Not in DB | |
| — | |
| — | |
| — | |
| Wood Burning |
Tax History
| Year | Property Taxes |
|---|---|
| 2021 | $9,046 |
Contact Agent
Nearby Similar Homes
Nearby Sold Comparables
Contact Agent
Listing Provided By
Premier Choice Realty









