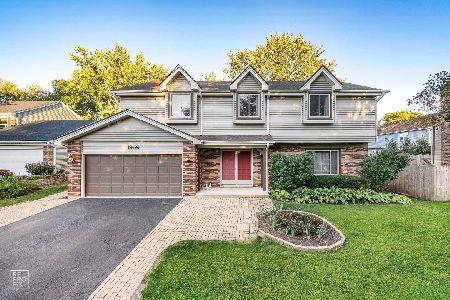945 Hidden Lake Road, Naperville, Illinois 60565
$480,000
|
Sold
|
|
| Status: | Closed |
| Sqft: | 2,899 |
| Cost/Sqft: | $169 |
| Beds: | 4 |
| Baths: | 4 |
| Year Built: | 1987 |
| Property Taxes: | $8,998 |
| Days On Market: | 2885 |
| Lot Size: | 0,24 |
Description
This meticulously maintained custom 2-story has been wonderfully upgraded. The home has 4 spacious bedrooms with 3 full and 1 half baths and a professionally finished basement with surround sound wiring for Home Theater. The spacious family room has cathedral ceiling and brick fireplace. The kitchen and baths have been completely remodeled and a Four-Season Sun Room has been added. The kitchen has stainless steel appliances, upgraded granite countertops, and custom birch cabinets. Also, gleaming oak hardwood floors have been installed on the entire main floor/the stairs to the 2nd floor/and 2nd floor hallway. Outside, you'll find professional landscaping, a custom brick driveway in front, and a custom stone patio in a park-like setting in back. Membership to the community swimming pool is available. Close to library and District 203 elementary/middle schools. Convenient to shopping recreation parks, restaurants and expressways. A 1-year Home Warranty is included!!
Property Specifics
| Single Family | |
| — | |
| Traditional | |
| 1987 | |
| Partial | |
| — | |
| No | |
| 0.24 |
| Du Page | |
| Hunters Woods | |
| 0 / Not Applicable | |
| None | |
| Lake Michigan | |
| Public Sewer | |
| 09906460 | |
| 0832404052 |
Nearby Schools
| NAME: | DISTRICT: | DISTANCE: | |
|---|---|---|---|
|
Grade School
Scott Elementary School |
203 | — | |
|
Middle School
Madison Junior High School |
203 | Not in DB | |
|
High School
Naperville Central High School |
203 | Not in DB | |
Property History
| DATE: | EVENT: | PRICE: | SOURCE: |
|---|---|---|---|
| 11 May, 2018 | Sold | $480,000 | MRED MLS |
| 10 Apr, 2018 | Under contract | $489,900 | MRED MLS |
| 5 Apr, 2018 | Listed for sale | $489,900 | MRED MLS |
Room Specifics
Total Bedrooms: 4
Bedrooms Above Ground: 4
Bedrooms Below Ground: 0
Dimensions: —
Floor Type: Carpet
Dimensions: —
Floor Type: Carpet
Dimensions: —
Floor Type: Carpet
Full Bathrooms: 4
Bathroom Amenities: —
Bathroom in Basement: 0
Rooms: Heated Sun Room,Recreation Room,Exercise Room
Basement Description: Finished
Other Specifics
| 2 | |
| Concrete Perimeter | |
| Brick | |
| Patio | |
| Landscaped | |
| 70X150 | |
| — | |
| Full | |
| Vaulted/Cathedral Ceilings, First Floor Laundry | |
| — | |
| Not in DB | |
| Clubhouse, Pool, Sidewalks, Street Lights | |
| — | |
| — | |
| Wood Burning |
Tax History
| Year | Property Taxes |
|---|---|
| 2018 | $8,998 |
Contact Agent
Nearby Similar Homes
Nearby Sold Comparables
Contact Agent
Listing Provided By
Coldwell Banker Residential










