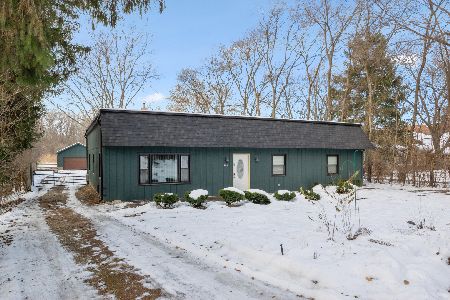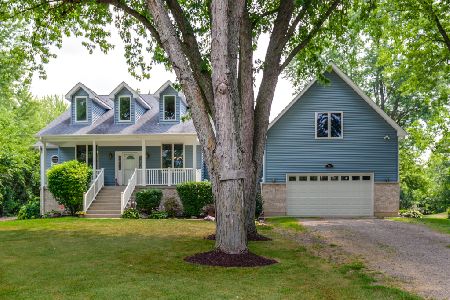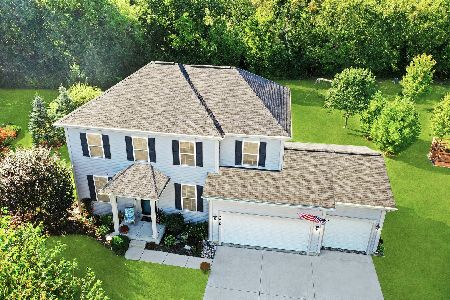1914 Highwood Road, Mchenry, Illinois 60051
$325,000
|
Sold
|
|
| Status: | Closed |
| Sqft: | 1,718 |
| Cost/Sqft: | $198 |
| Beds: | 3 |
| Baths: | 2 |
| Year Built: | 1978 |
| Property Taxes: | $7,072 |
| Days On Market: | 1303 |
| Lot Size: | 4,00 |
Description
ESTATE SALE - AS IS. Are you looking for that piece of paradise, the one that very seldom comes along? It's finally here - original owners custom built this Ranch with an English lower level nestled into 2 lots that equal 4 acres of wooded splendor!! Some updating and attention will net you a home to love for many years. The open design has a large slate foyer that opens into the spacious Living Room with large windows and woodburning brick fireplace. Dining Room has views of the wooded backyard & the country Kitchen is large and has an Eat-In area and ample cabinetry, counter space and door to deck. Primary Bedroom has a large walk in closet, a step-in closet & a full bath which can be accessed off the back of Kitchen as well. Additional Bedrooms are roomy and the hall bathroom is large with a shower/tub. The full English basement has lots of windows for natural light & lots of possibilities. The owner used one room as his woodworking staging area - all it needs is carpeting, it is drywalled and has a closet and could be used as another bedroom, office or workout room. The additional storage room has large windows as well and could be finished. There is a beautiful sauna and basic shower access outside the sauna. There is a true workshop to get things done & it is located steps off the garage. The back screened Room has tons of space to relax, hang out and enjoy the wooded private setting. A charming shed can house your lawn equipment and is great for storage. There is also an overgrown garden plot and bee keeping shed. The attached 2 + car garage has great space as well. This location is at a dead end street and has great parking, a long driveway and would be perfect for all your "big toys". The septic is located in the front yard. It is a must see and is priced accordingly for the work that needs to be done. 2nd Pin # 15-08-452-003 has taxes of $1,592 which are included in the total tax bill noted on listing sheet.
Property Specifics
| Single Family | |
| — | |
| — | |
| 1978 | |
| — | |
| RANCH | |
| No | |
| 4 |
| Mc Henry | |
| — | |
| 0 / Not Applicable | |
| — | |
| — | |
| — | |
| 11446034 | |
| 1508452004 |
Nearby Schools
| NAME: | DISTRICT: | DISTANCE: | |
|---|---|---|---|
|
Grade School
Edgebrook Elementary School |
15 | — | |
|
Middle School
Mchenry Middle School |
15 | Not in DB | |
|
High School
Mchenry High School-east Campus |
156 | Not in DB | |
Property History
| DATE: | EVENT: | PRICE: | SOURCE: |
|---|---|---|---|
| 8 Aug, 2022 | Sold | $325,000 | MRED MLS |
| 26 Jun, 2022 | Under contract | $339,900 | MRED MLS |
| 23 Jun, 2022 | Listed for sale | $339,900 | MRED MLS |
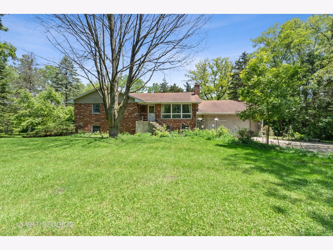
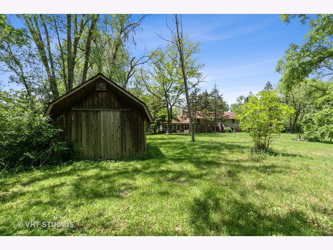
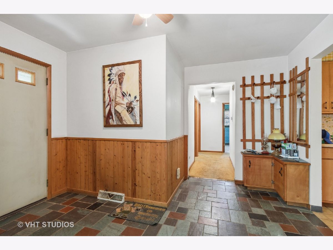
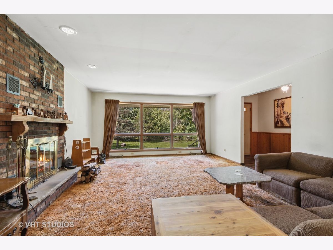
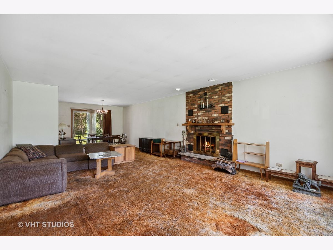
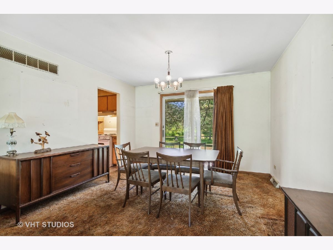
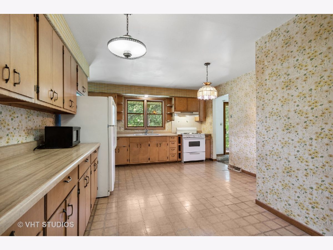
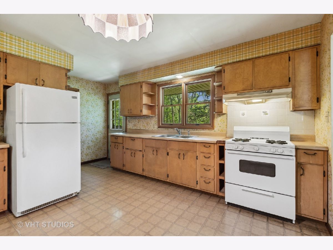
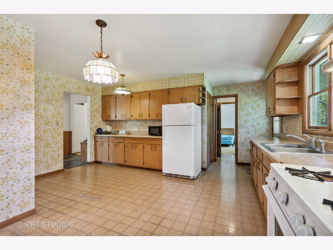
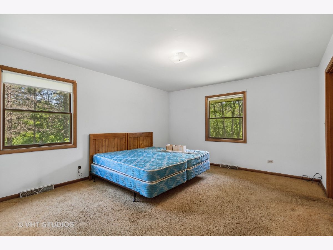
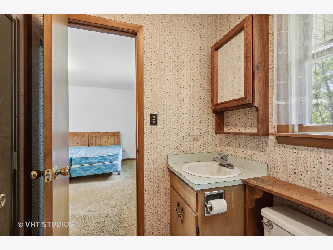
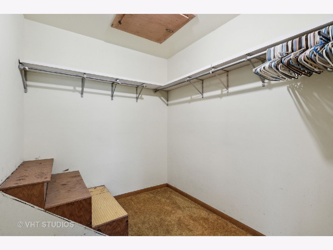
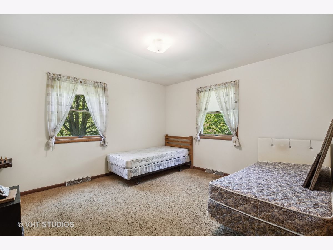
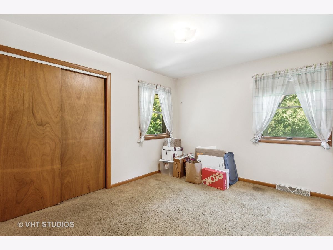
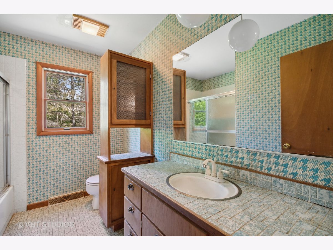
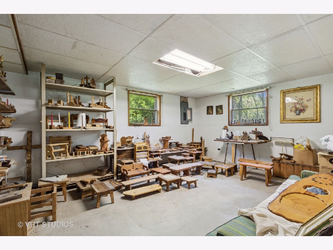
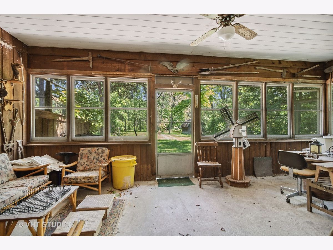
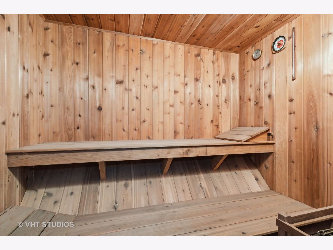
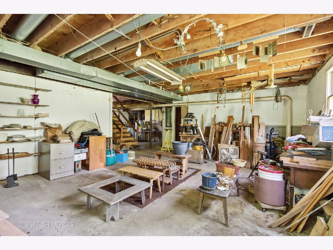
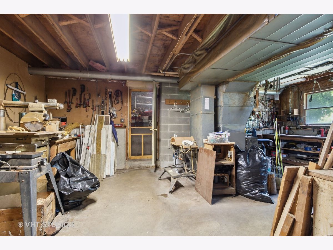
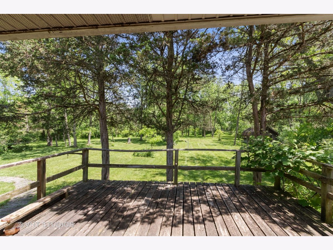
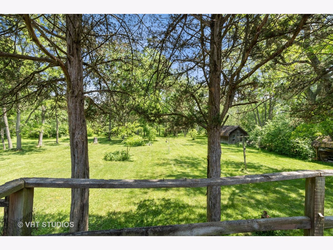
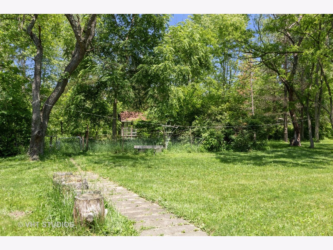
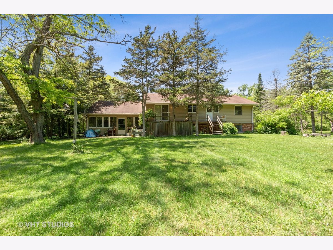
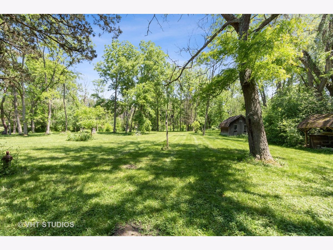
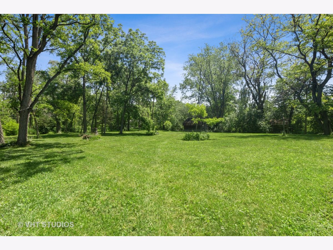
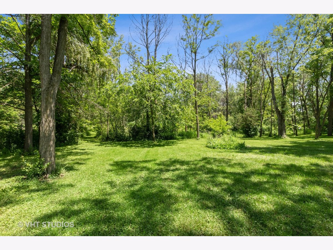
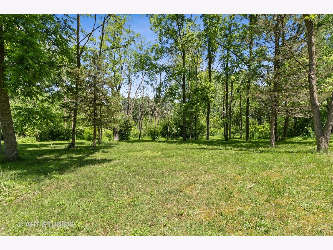
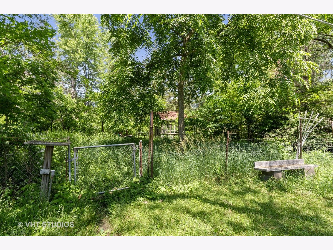
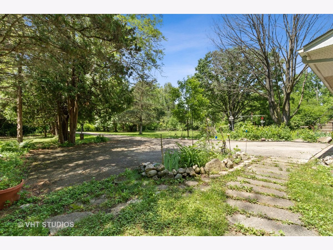
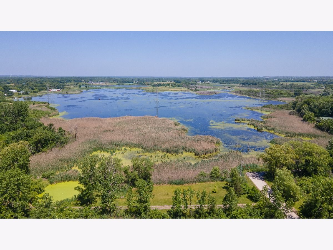
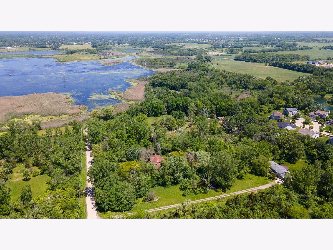
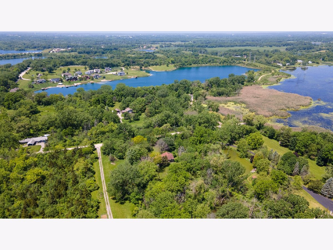
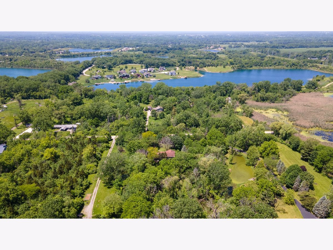
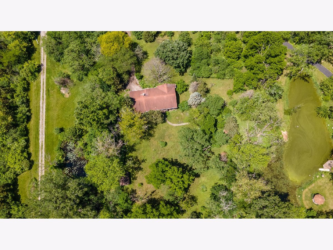
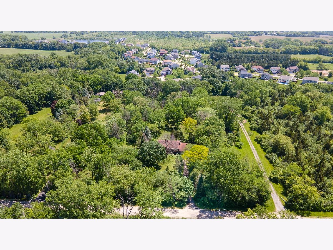
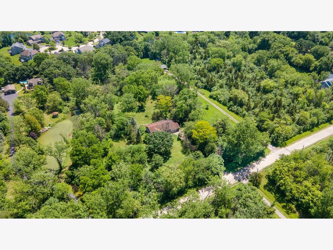
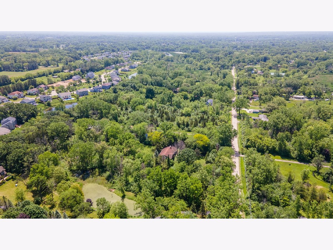
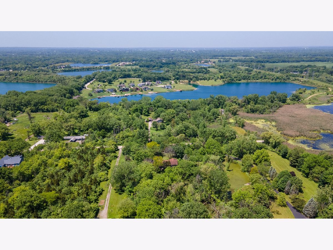
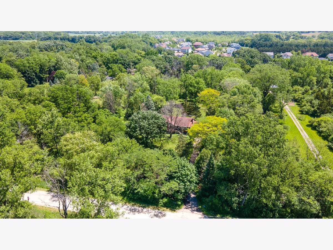
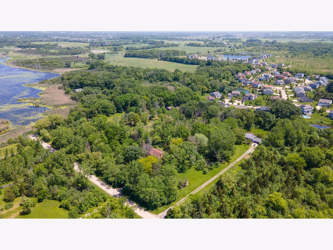
Room Specifics
Total Bedrooms: 3
Bedrooms Above Ground: 3
Bedrooms Below Ground: 0
Dimensions: —
Floor Type: —
Dimensions: —
Floor Type: —
Full Bathrooms: 2
Bathroom Amenities: —
Bathroom in Basement: 0
Rooms: —
Basement Description: Unfinished
Other Specifics
| 2.5 | |
| — | |
| Asphalt | |
| — | |
| — | |
| 268 X 626 | |
| — | |
| — | |
| — | |
| — | |
| Not in DB | |
| — | |
| — | |
| — | |
| — |
Tax History
| Year | Property Taxes |
|---|---|
| 2022 | $7,072 |
Contact Agent
Nearby Similar Homes
Nearby Sold Comparables
Contact Agent
Listing Provided By
Baird & Warner

