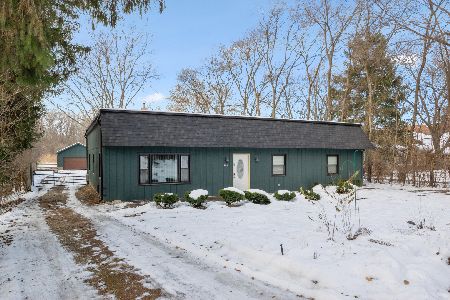1954 Tallgrass Court, Island Lake, Illinois 60042
$345,000
|
Sold
|
|
| Status: | Closed |
| Sqft: | 2,716 |
| Cost/Sqft: | $129 |
| Beds: | 4 |
| Baths: | 4 |
| Year Built: | 2007 |
| Property Taxes: | $9,212 |
| Days On Market: | 3577 |
| Lot Size: | 0,45 |
Description
Upgrades Galore! Sellers Spared No Expense! Move into the Lap of Luxury in this Gorgeous Brick Home in McHenry Schools! Interior Features Include Vaulted Ceilings, Gleaming Hardwood Floors, Fresh Paint and High End Carpet Throughout, White Trim and Doors, and Convenient 2nd Floor Laundry! Eat-in Kitchen with an Abundance of Maple Cabinetry with Crown Molding, Double Ovens, Stainless Steel Appliances, Granite Countertops, Center Island, New Touch Faucet, and Tile Backsplash! French Door Opens to Huge Stamped Concrete Patio and Beautiful Pond Views! Soaring Family Room with Wall of Windows Allows for Tons of Natural Light! Finished Basement Adds Extra Living Space with 5th Bedroom and Full Bathroom ~ Perfect for Guests! Built-in Wet Bar with Fridge and Wine Storage! Master Suite has Private Bath with Whirlpool Tub and Glass Shower! Don't Miss Out, This One Won't Last!
Property Specifics
| Single Family | |
| — | |
| — | |
| 2007 | |
| Partial | |
| DRIFTWOOD | |
| No | |
| 0.45 |
| Mc Henry | |
| Walnut Glen | |
| 292 / Annual | |
| Other | |
| Public | |
| Public Sewer | |
| 09181889 | |
| 1508477013 |
Nearby Schools
| NAME: | DISTRICT: | DISTANCE: | |
|---|---|---|---|
|
Grade School
Edgebrook Elementary School |
15 | — | |
|
Middle School
Mchenry Middle School |
15 | Not in DB | |
|
High School
Mchenry High School-east Campus |
156 | Not in DB | |
Property History
| DATE: | EVENT: | PRICE: | SOURCE: |
|---|---|---|---|
| 1 Jul, 2016 | Sold | $345,000 | MRED MLS |
| 27 Apr, 2016 | Under contract | $350,000 | MRED MLS |
| 1 Apr, 2016 | Listed for sale | $350,000 | MRED MLS |
| 30 May, 2019 | Sold | $335,000 | MRED MLS |
| 16 May, 2019 | Under contract | $335,000 | MRED MLS |
| 8 May, 2019 | Listed for sale | $335,000 | MRED MLS |
Room Specifics
Total Bedrooms: 5
Bedrooms Above Ground: 4
Bedrooms Below Ground: 1
Dimensions: —
Floor Type: Carpet
Dimensions: —
Floor Type: Carpet
Dimensions: —
Floor Type: Carpet
Dimensions: —
Floor Type: —
Full Bathrooms: 4
Bathroom Amenities: Separate Shower,Double Sink,Soaking Tub
Bathroom in Basement: 1
Rooms: Bedroom 5,Breakfast Room,Den
Basement Description: Finished
Other Specifics
| 3 | |
| Concrete Perimeter | |
| Asphalt | |
| Brick Paver Patio | |
| Cul-De-Sac,Nature Preserve Adjacent,Landscaped,Pond(s),Water View | |
| 19502SQFT | |
| Unfinished | |
| Full | |
| Vaulted/Cathedral Ceilings, Bar-Wet, Hardwood Floors, Wood Laminate Floors, Second Floor Laundry | |
| Double Oven, Range, Microwave, Dishwasher, High End Refrigerator, Disposal, Stainless Steel Appliance(s), Wine Refrigerator | |
| Not in DB | |
| Sidewalks, Street Lights, Street Paved | |
| — | |
| — | |
| Gas Starter |
Tax History
| Year | Property Taxes |
|---|---|
| 2016 | $9,212 |
| 2019 | $9,514 |
Contact Agent
Nearby Similar Homes
Nearby Sold Comparables
Contact Agent
Listing Provided By
RE/MAX Suburban




