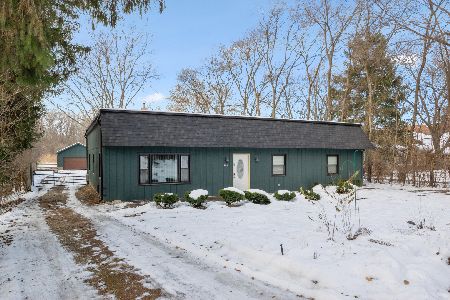1954 Tallgrass Court, Island Lake, Illinois 60042
$335,000
|
Sold
|
|
| Status: | Closed |
| Sqft: | 2,716 |
| Cost/Sqft: | $123 |
| Beds: | 4 |
| Baths: | 4 |
| Year Built: | 2007 |
| Property Taxes: | $9,514 |
| Days On Market: | 2446 |
| Lot Size: | 0,45 |
Description
Stunning home on a large manicured lot with a pond view! Striking 2 story foyer welcomes you into this impressive home. The formal living room & dining room provide ample space for entertaining. Open concept at the back of the home where the kitchen opens to the 2-story family room with inviting wood burning fireplace. The luxury kitchen features high-end stainless steel appliances and custom cabinets. First-floor den is perfect for a home office or extra space for guests. Upstairs, your master bedroom retreat awaits. The master bedroom has vaulted ceilings and a spa-like master bathroom with separate sinks and soaker bathtub. All of the bedrooms are large and have been freshly painted. The high-end finishes continue in the basement. The basement offers a full bathroom, bedroom, rec room & wet bar. 3 car garage with epoxy floors and a long driveway. This house checks all of the boxes and more. Come see it today!
Property Specifics
| Single Family | |
| — | |
| — | |
| 2007 | |
| Full | |
| — | |
| No | |
| 0.45 |
| Mc Henry | |
| Walnut Glen | |
| 25 / Monthly | |
| Other | |
| Public | |
| Public Sewer | |
| 10370474 | |
| 1508477013 |
Nearby Schools
| NAME: | DISTRICT: | DISTANCE: | |
|---|---|---|---|
|
Grade School
Edgebrook Elementary School |
15 | — | |
|
Middle School
Mchenry Middle School |
15 | Not in DB | |
|
High School
Mchenry High School-east Campus |
156 | Not in DB | |
Property History
| DATE: | EVENT: | PRICE: | SOURCE: |
|---|---|---|---|
| 1 Jul, 2016 | Sold | $345,000 | MRED MLS |
| 27 Apr, 2016 | Under contract | $350,000 | MRED MLS |
| 1 Apr, 2016 | Listed for sale | $350,000 | MRED MLS |
| 30 May, 2019 | Sold | $335,000 | MRED MLS |
| 16 May, 2019 | Under contract | $335,000 | MRED MLS |
| 8 May, 2019 | Listed for sale | $335,000 | MRED MLS |
Room Specifics
Total Bedrooms: 5
Bedrooms Above Ground: 4
Bedrooms Below Ground: 1
Dimensions: —
Floor Type: Carpet
Dimensions: —
Floor Type: Carpet
Dimensions: —
Floor Type: Carpet
Dimensions: —
Floor Type: —
Full Bathrooms: 4
Bathroom Amenities: Whirlpool,Separate Shower,Double Sink
Bathroom in Basement: 1
Rooms: Den,Office,Bonus Room,Recreation Room,Bedroom 5,Eating Area
Basement Description: Finished
Other Specifics
| 3 | |
| Concrete Perimeter | |
| Asphalt | |
| Brick Paver Patio | |
| Cul-De-Sac,Pond(s) | |
| 19564 SQFT | |
| — | |
| Full | |
| Vaulted/Cathedral Ceilings, Bar-Wet, Hardwood Floors, Wood Laminate Floors, Second Floor Laundry, Walk-In Closet(s) | |
| Double Oven, Microwave, Dishwasher, High End Refrigerator, Washer, Dryer, Disposal, Stainless Steel Appliance(s), Wine Refrigerator, Cooktop | |
| Not in DB | |
| Lake, Curbs, Sidewalks, Street Lights, Street Paved | |
| — | |
| — | |
| Wood Burning, Includes Accessories |
Tax History
| Year | Property Taxes |
|---|---|
| 2016 | $9,212 |
| 2019 | $9,514 |
Contact Agent
Nearby Similar Homes
Nearby Sold Comparables
Contact Agent
Listing Provided By
Redfin Corporation




