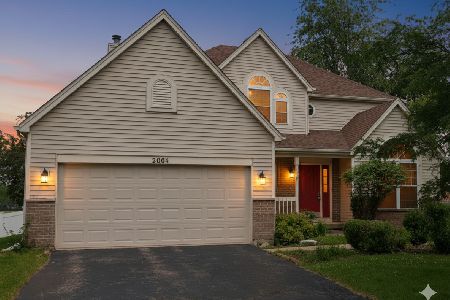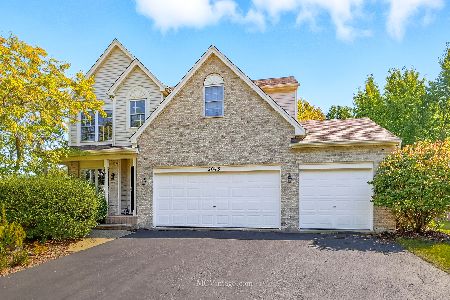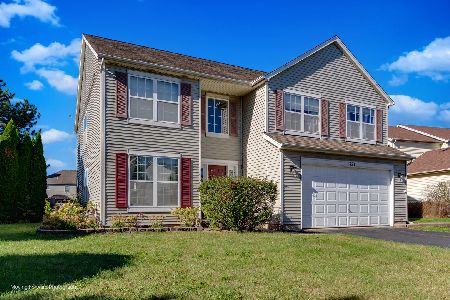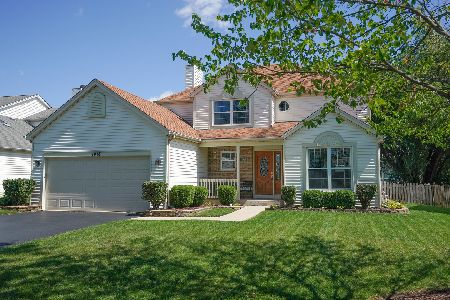1914 Westmore Grove Drive, Plainfield, Illinois 60586
$232,000
|
Sold
|
|
| Status: | Closed |
| Sqft: | 1,694 |
| Cost/Sqft: | $136 |
| Beds: | 3 |
| Baths: | 3 |
| Year Built: | 1998 |
| Property Taxes: | $4,937 |
| Days On Market: | 2819 |
| Lot Size: | 0,00 |
Description
Open concept living!! Large eat in kitchen with french doors opening to a large deck overlooking a fenced in yard. Spacious family room with large windows and vaulted ceilings. Nice size laundry room and 1/2 bath on the main level. Upstairs you will find 3 bedrooms and 2 full baths. This home has a full unfinished basement great for storage or ready to be finished. Updates that have happened in the last few years include:beautiful hardwood floors throughout the main level, microwave, dishwasher, washer, dryer, hot water heater, fence, deck, lighting, Nest thermostat and in 2017 new roof, siding and window screens. Also, check out this community's amenities : pool, clubhouse, parks, etc. This one is worth the drive!!
Property Specifics
| Single Family | |
| — | |
| — | |
| 1998 | |
| Full | |
| ASHLAND | |
| No | |
| — |
| Will | |
| Wesmere | |
| 68 / Monthly | |
| Insurance,Clubhouse,Exercise Facilities,Pool | |
| Public | |
| Public Sewer | |
| 09859794 | |
| 0603333060150000 |
Nearby Schools
| NAME: | DISTRICT: | DISTANCE: | |
|---|---|---|---|
|
Grade School
Wesmere Elementary School |
202 | — | |
|
Middle School
Drauden Point Middle School |
202 | Not in DB | |
|
High School
Plainfield South High School |
202 | Not in DB | |
Property History
| DATE: | EVENT: | PRICE: | SOURCE: |
|---|---|---|---|
| 1 Jun, 2009 | Sold | $188,700 | MRED MLS |
| 21 Apr, 2009 | Under contract | $200,000 | MRED MLS |
| — | Last price change | $208,494 | MRED MLS |
| 6 Jan, 2009 | Listed for sale | $216,494 | MRED MLS |
| 30 Mar, 2018 | Sold | $232,000 | MRED MLS |
| 26 Feb, 2018 | Under contract | $229,999 | MRED MLS |
| 17 Feb, 2018 | Listed for sale | $229,999 | MRED MLS |
Room Specifics
Total Bedrooms: 3
Bedrooms Above Ground: 3
Bedrooms Below Ground: 0
Dimensions: —
Floor Type: Carpet
Dimensions: —
Floor Type: Carpet
Full Bathrooms: 3
Bathroom Amenities: —
Bathroom in Basement: 0
Rooms: Eating Area
Basement Description: Unfinished
Other Specifics
| 2 | |
| Concrete Perimeter | |
| Asphalt | |
| Deck | |
| Fenced Yard | |
| 65X143X65X141 | |
| — | |
| Full | |
| Vaulted/Cathedral Ceilings, Hardwood Floors, First Floor Laundry | |
| Range, Microwave, Dishwasher, Refrigerator, Washer, Dryer, Disposal | |
| Not in DB | |
| Clubhouse, Park, Pool, Lake, Curbs, Sidewalks | |
| — | |
| — | |
| — |
Tax History
| Year | Property Taxes |
|---|---|
| 2009 | $4,423 |
| 2018 | $4,937 |
Contact Agent
Nearby Similar Homes
Nearby Sold Comparables
Contact Agent
Listing Provided By
Baird & Warner










