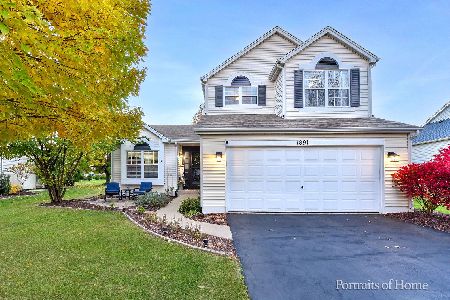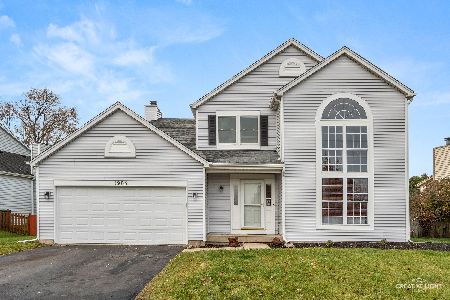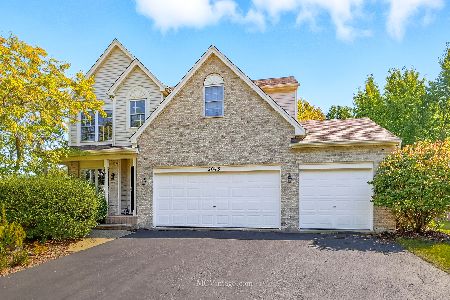1918 Westmore Grove Drive, Plainfield, Illinois 60586
$370,000
|
Sold
|
|
| Status: | Closed |
| Sqft: | 2,309 |
| Cost/Sqft: | $165 |
| Beds: | 4 |
| Baths: | 3 |
| Year Built: | 1997 |
| Property Taxes: | $6,826 |
| Days On Market: | 1208 |
| Lot Size: | 0,18 |
Description
Beautiful Bayview model in the highly desirable The Groves subdivision of Wesmere Country Club. Arrive everyday to a beautiful home with excellent curb appeal and plenty of room for a growing family. With more than 2,300 sq ft, this 4 bedroom, 2 1/2 bath single family home has a home office which can double as a fifth bedroom, along with luxurious hardwood floors throughout the main level, excluding the office. It has been well-maintained by the same owner for 22 years, with windows and upstairs carpeting replaced in 2021. A spacious fenced backyard with deck is the perfect place for relaxing with family and friends. The unfinished full basement provides the opportunity for an entertainment area or additional storage. Located in a desirable neighborhood with excellent schools, near bike paths, parks, and walking trails, the Elementary and Middle School are both within a short walking distance of your future home. Wesmere Country Club offers three swimming pools, a basketball court, tennis courts along with baseball and softball fields included in the nominal association fee.
Property Specifics
| Single Family | |
| — | |
| — | |
| 1997 | |
| — | |
| BAYVIEW | |
| No | |
| 0.18 |
| Will | |
| Wesmere | |
| 89 / Monthly | |
| — | |
| — | |
| — | |
| 11617629 | |
| 0603333060130000 |
Nearby Schools
| NAME: | DISTRICT: | DISTANCE: | |
|---|---|---|---|
|
Grade School
Wesmere Elementary School |
202 | — | |
|
Middle School
Drauden Point Middle School |
202 | Not in DB | |
|
High School
Plainfield South High School |
202 | Not in DB | |
Property History
| DATE: | EVENT: | PRICE: | SOURCE: |
|---|---|---|---|
| 18 Oct, 2022 | Sold | $370,000 | MRED MLS |
| 10 Oct, 2022 | Under contract | $379,900 | MRED MLS |
| 30 Aug, 2022 | Listed for sale | $379,900 | MRED MLS |
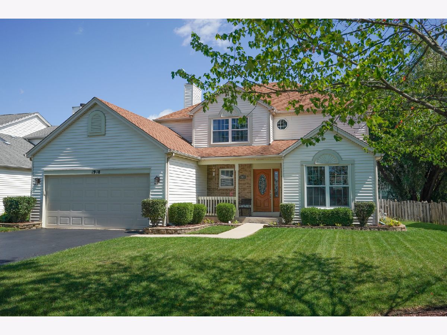
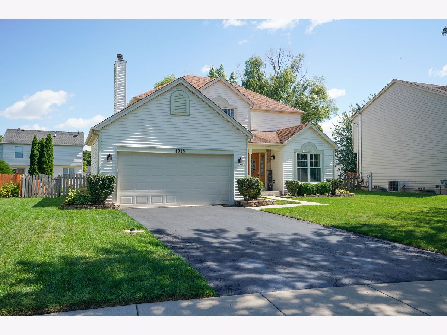
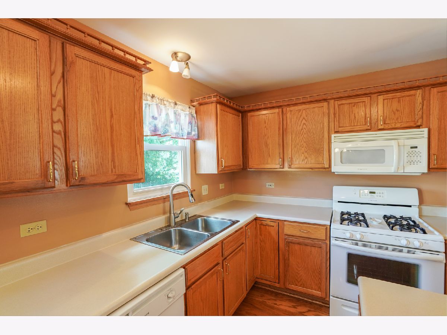
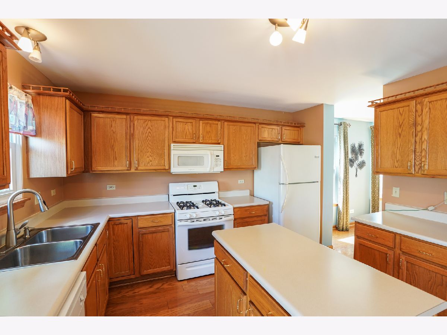
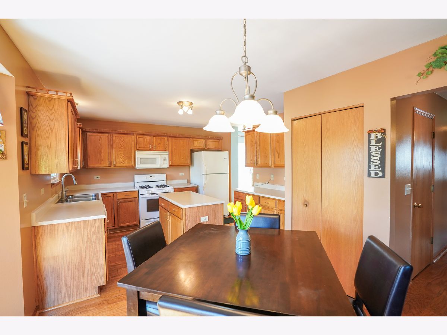
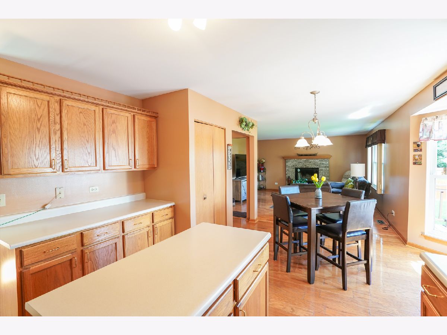
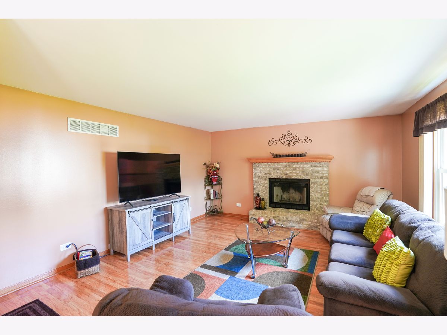
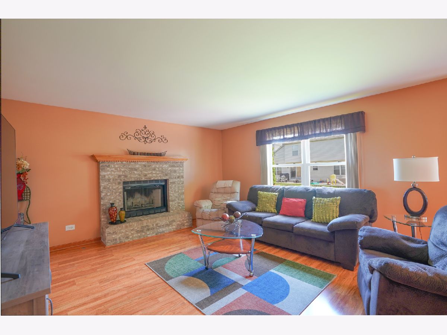
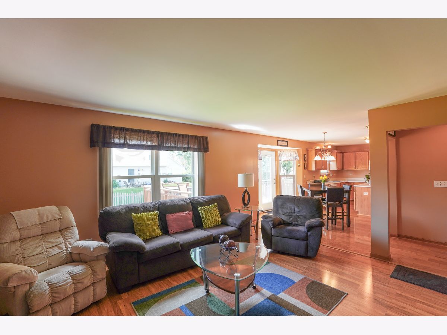
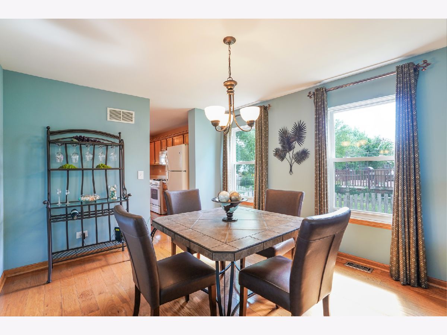
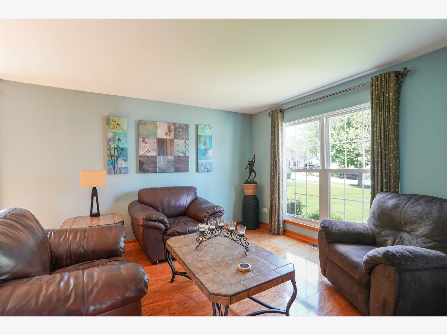
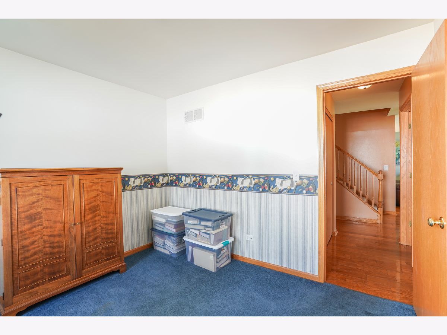
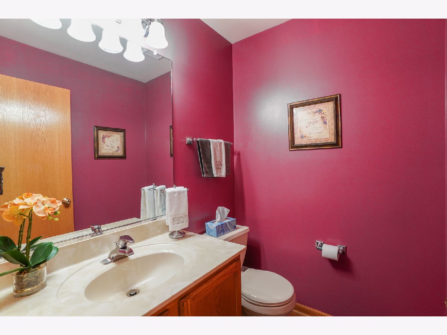
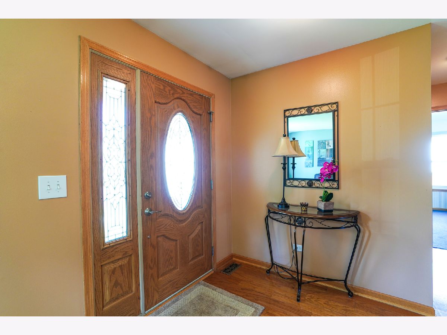
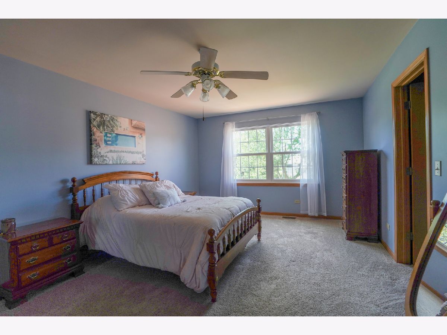
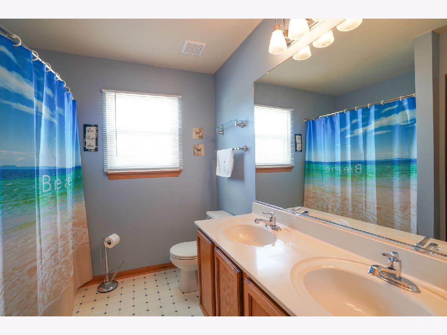
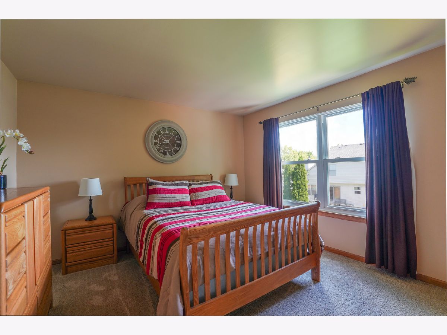
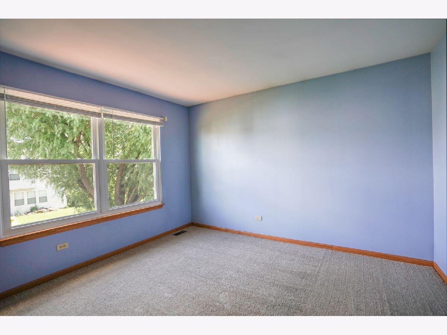
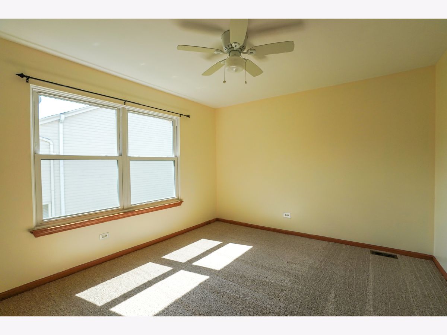
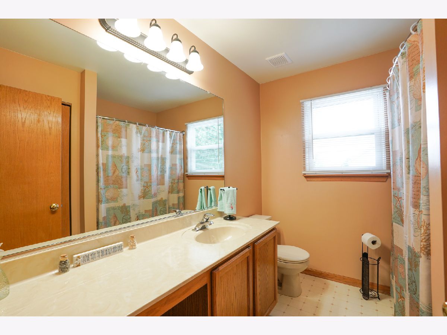
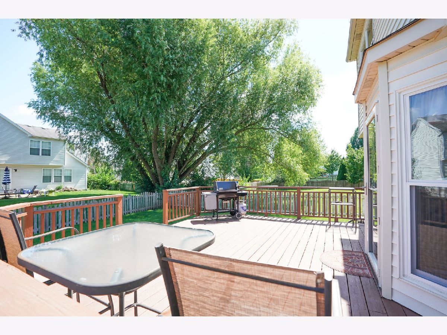
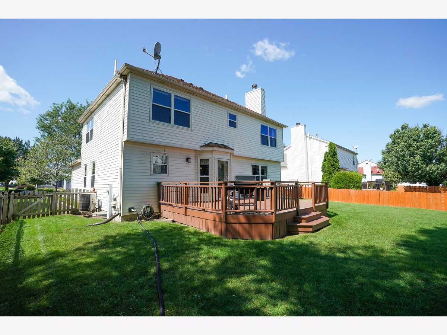
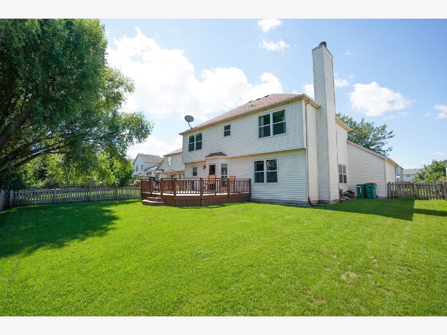
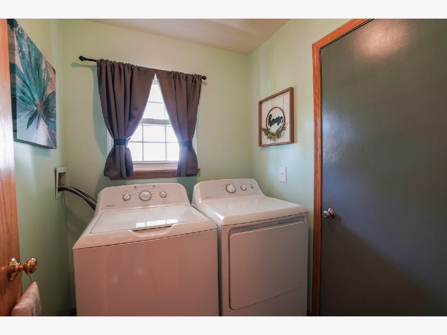
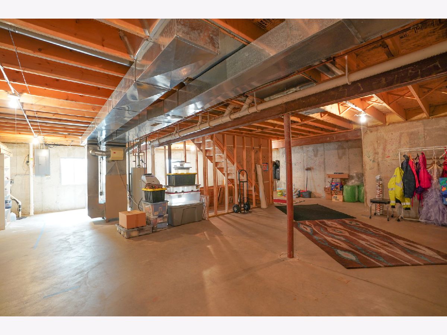
Room Specifics
Total Bedrooms: 4
Bedrooms Above Ground: 4
Bedrooms Below Ground: 0
Dimensions: —
Floor Type: —
Dimensions: —
Floor Type: —
Dimensions: —
Floor Type: —
Full Bathrooms: 3
Bathroom Amenities: Double Sink
Bathroom in Basement: 0
Rooms: —
Basement Description: Partially Finished
Other Specifics
| 2 | |
| — | |
| Asphalt | |
| — | |
| — | |
| 143X65X129X65 | |
| Unfinished | |
| — | |
| — | |
| — | |
| Not in DB | |
| — | |
| — | |
| — | |
| — |
Tax History
| Year | Property Taxes |
|---|---|
| 2022 | $6,826 |
Contact Agent
Nearby Similar Homes
Nearby Sold Comparables
Contact Agent
Listing Provided By
Core Realty & Investments Inc.

