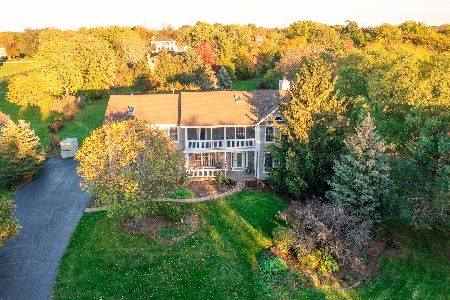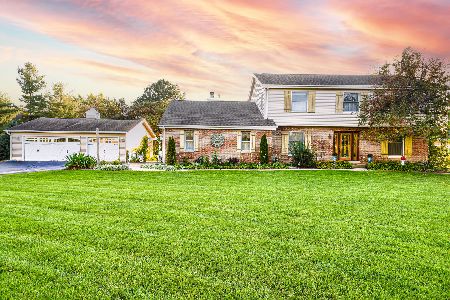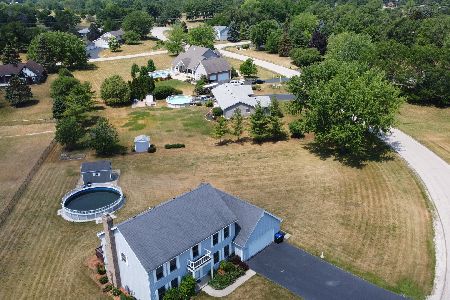1915 Cobblestone Lane, Mchenry, Illinois 60051
$260,000
|
Sold
|
|
| Status: | Closed |
| Sqft: | 3,252 |
| Cost/Sqft: | $80 |
| Beds: | 4 |
| Baths: | 3 |
| Year Built: | 2006 |
| Property Taxes: | $12,449 |
| Days On Market: | 2423 |
| Lot Size: | 1,34 |
Description
A beautiful plantation style porch accents this home with a first floor master bedroom. The gourmet kitchen has 48" Medallion cabinetry/glass accent, large island and breakfast area overlooking an acre plus property. 2 story living room featuring French door and a gas fireplace. Formal dining room and formal living room (with French doors). Master bedroom features a fireplace, walk-in-closets, deluxe bathroom: double sink/vanity, oversized garden whirlpool tub and separate tiled shower. Wood railed stairway leads to upper bedrooms all with walk-in-closets. Huge upstairs playroom/bedroom 24'x13'. Framed additional unfinished 5th bedroom 24'x10'. English/Lookout basement framed, rec room area with 2 large windows giving natural lighting, bar has seating for 6 people, bath framed/plumbed, recessed lighting and lots of storage. Exterior decking overlooks the swimming pool and hot tub. 3 car side load garage...Great country feel with all the bells and whistles!
Property Specifics
| Single Family | |
| — | |
| — | |
| 2006 | |
| Full,English | |
| — | |
| No | |
| 1.34 |
| Mc Henry | |
| Stone Ridge | |
| 0 / Not Applicable | |
| None | |
| Private Well | |
| Septic-Private | |
| 10365237 | |
| 1019309001 |
Nearby Schools
| NAME: | DISTRICT: | DISTANCE: | |
|---|---|---|---|
|
High School
Mchenry High School-east Campus |
156 | Not in DB | |
Property History
| DATE: | EVENT: | PRICE: | SOURCE: |
|---|---|---|---|
| 31 Mar, 2020 | Sold | $260,000 | MRED MLS |
| 13 Nov, 2019 | Under contract | $260,500 | MRED MLS |
| — | Last price change | $260,000 | MRED MLS |
| 30 Apr, 2019 | Listed for sale | $375,000 | MRED MLS |
Room Specifics
Total Bedrooms: 4
Bedrooms Above Ground: 4
Bedrooms Below Ground: 0
Dimensions: —
Floor Type: Carpet
Dimensions: —
Floor Type: Carpet
Dimensions: —
Floor Type: Carpet
Full Bathrooms: 3
Bathroom Amenities: Whirlpool,Separate Shower,Double Sink,Garden Tub
Bathroom in Basement: 0
Rooms: Breakfast Room,Foyer,Utility Room-Lower Level,Storage,Walk In Closet,Other Room
Basement Description: Partially Finished
Other Specifics
| 3 | |
| — | |
| — | |
| Deck, Patio | |
| Corner Lot | |
| 58411 | |
| — | |
| Full | |
| Vaulted/Cathedral Ceilings, Bar-Dry, Hardwood Floors, First Floor Bedroom, First Floor Full Bath, Walk-In Closet(s) | |
| Double Oven, Dishwasher, Cooktop | |
| Not in DB | |
| — | |
| — | |
| — | |
| — |
Tax History
| Year | Property Taxes |
|---|---|
| 2020 | $12,449 |
Contact Agent
Nearby Similar Homes
Nearby Sold Comparables
Contact Agent
Listing Provided By
Results Realty Illinois, Inc







