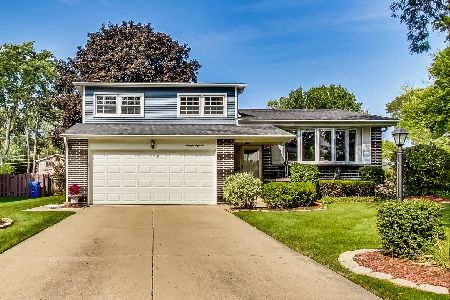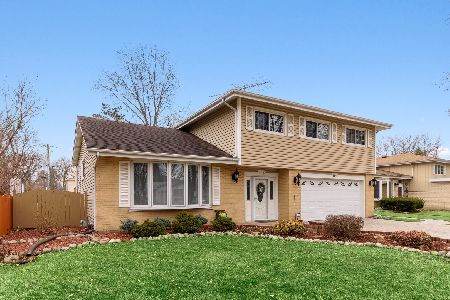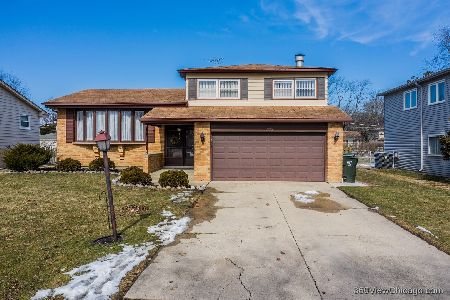1916 Pawnee Lane, Mount Prospect, Illinois 60056
$369,900
|
Sold
|
|
| Status: | Closed |
| Sqft: | 2,114 |
| Cost/Sqft: | $175 |
| Beds: | 4 |
| Baths: | 3 |
| Year Built: | 1968 |
| Property Taxes: | $8,670 |
| Days On Market: | 2062 |
| Lot Size: | 0,22 |
Description
Meticulously maintained, this 4 bedroom/2.5 bath 2 story home features: open design in living room & dining room - Bedrooms all up and with master en-suite - Beautifully updated eat-in kitchen with S/S appliances, lots of counter space, plenty of cabinets - Walk out to inviting deck & heated pool - Family room leads to paver patio and huge fenced in yard with above ground pool - Your own sweet oasis in your very own backyard! - Lots of storage space - 2 car attached garage - New Sump Pump - Fabulous neighborhood - Close to schools & shopping - MUST SEE TO APPRECIATE!
Property Specifics
| Single Family | |
| — | |
| — | |
| 1968 | |
| Partial | |
| — | |
| No | |
| 0.22 |
| Cook | |
| — | |
| 0 / Not Applicable | |
| None | |
| Lake Michigan | |
| Public Sewer | |
| 10743511 | |
| 03244130150000 |
Nearby Schools
| NAME: | DISTRICT: | DISTANCE: | |
|---|---|---|---|
|
Grade School
Robert Frost Elementary School |
21 | — | |
|
Middle School
Oliver W Holmes Middle School |
21 | Not in DB | |
|
High School
Wheeling High School |
214 | Not in DB | |
Property History
| DATE: | EVENT: | PRICE: | SOURCE: |
|---|---|---|---|
| 11 Jun, 2010 | Sold | $297,500 | MRED MLS |
| 13 Apr, 2010 | Under contract | $305,000 | MRED MLS |
| 18 Mar, 2010 | Listed for sale | $305,000 | MRED MLS |
| 24 Jul, 2020 | Sold | $369,900 | MRED MLS |
| 23 Jun, 2020 | Under contract | $369,900 | MRED MLS |
| 11 Jun, 2020 | Listed for sale | $369,900 | MRED MLS |
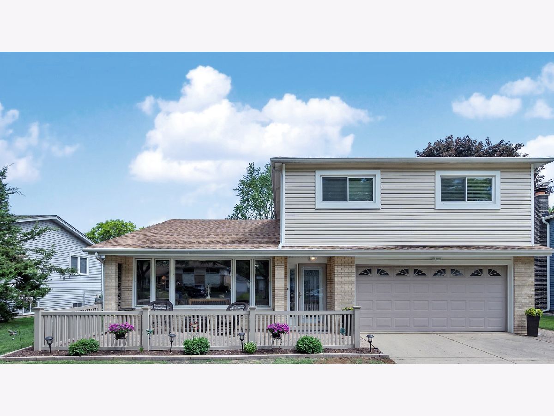
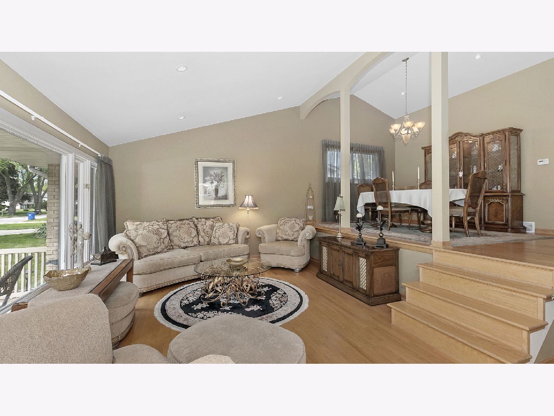
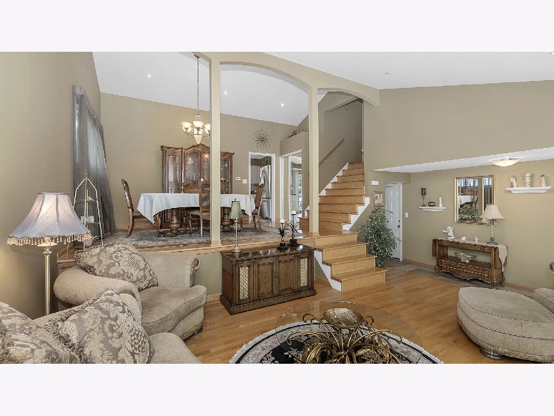
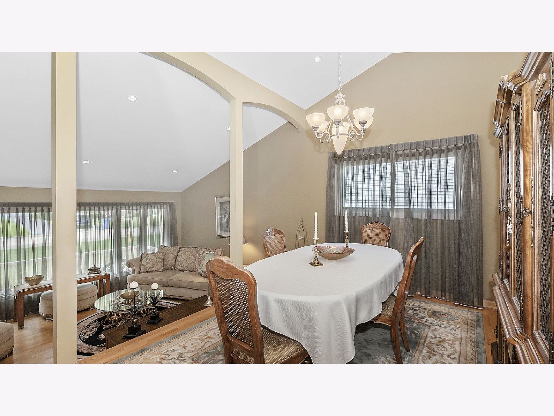
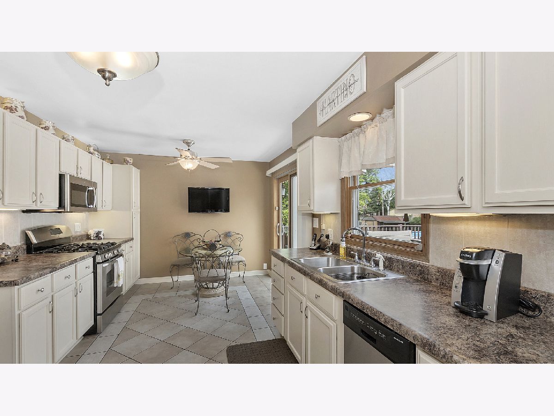
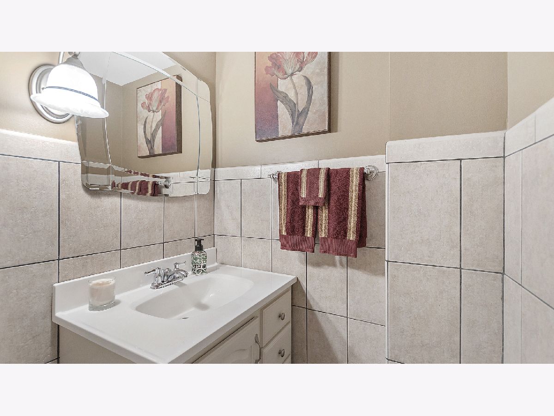
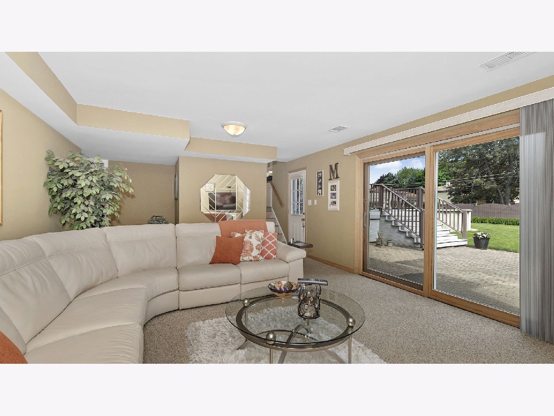
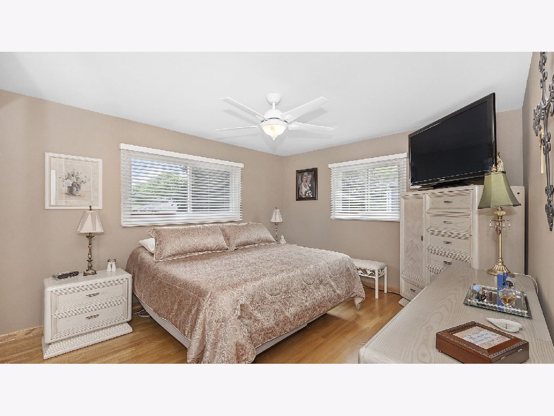
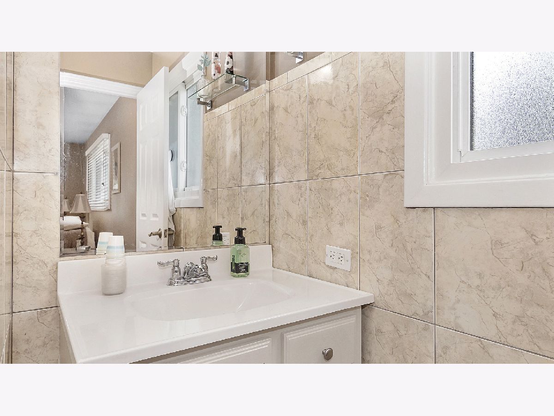
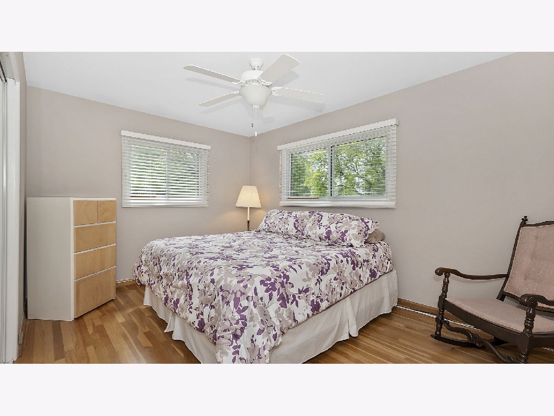
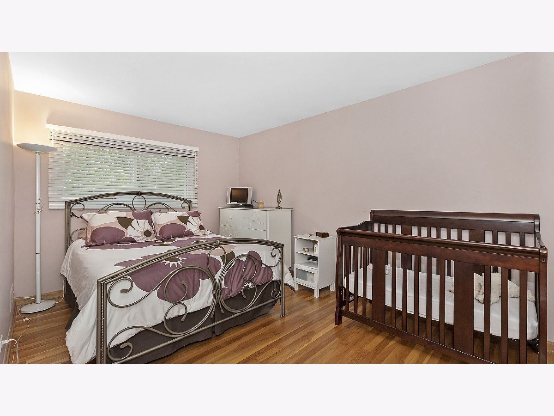
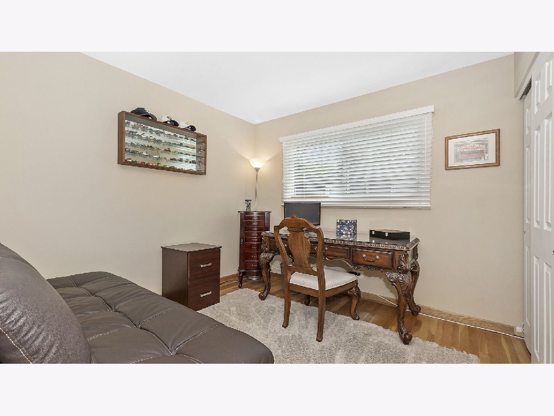
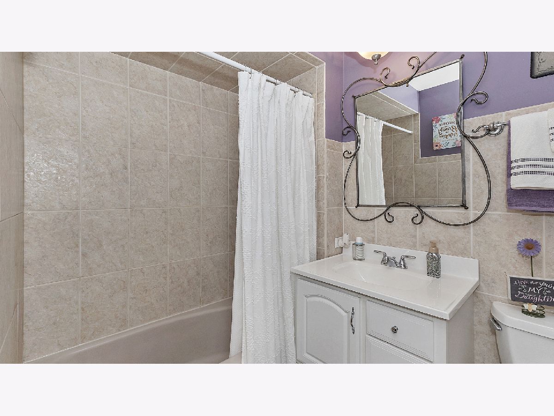
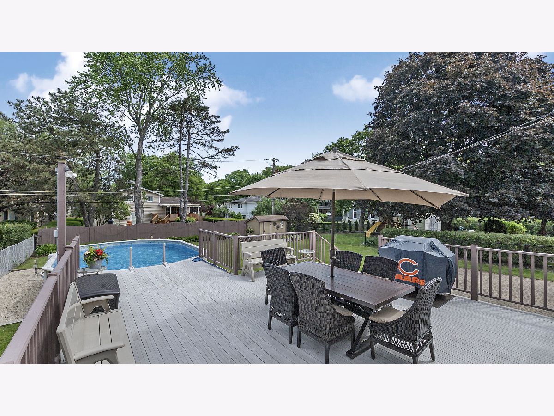
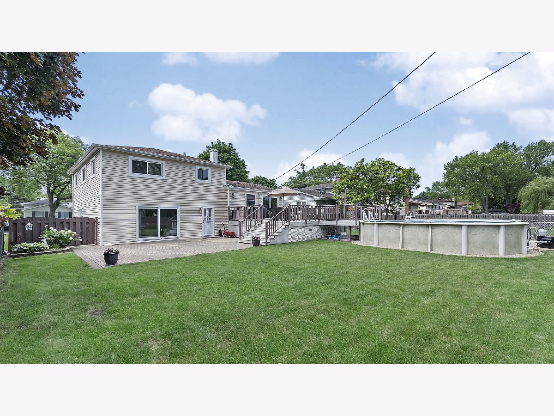
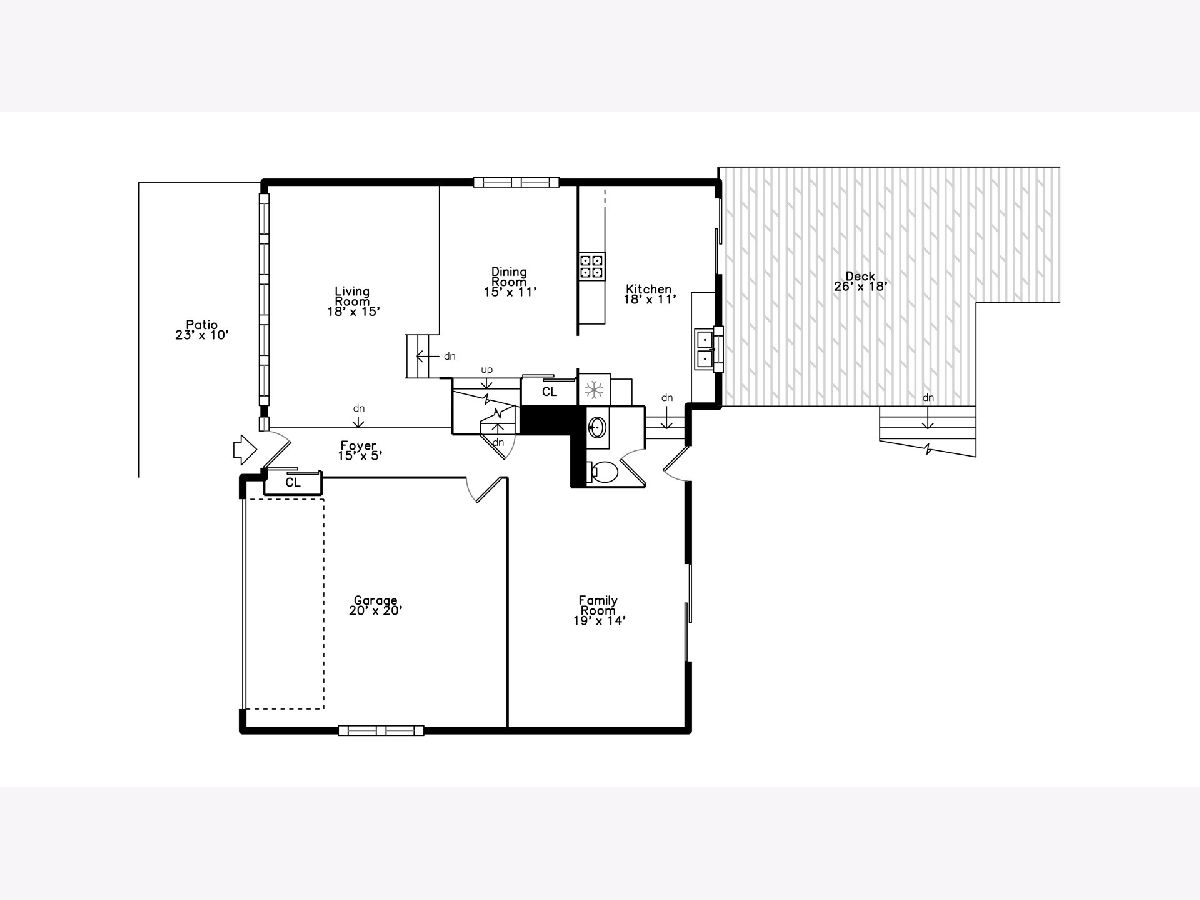
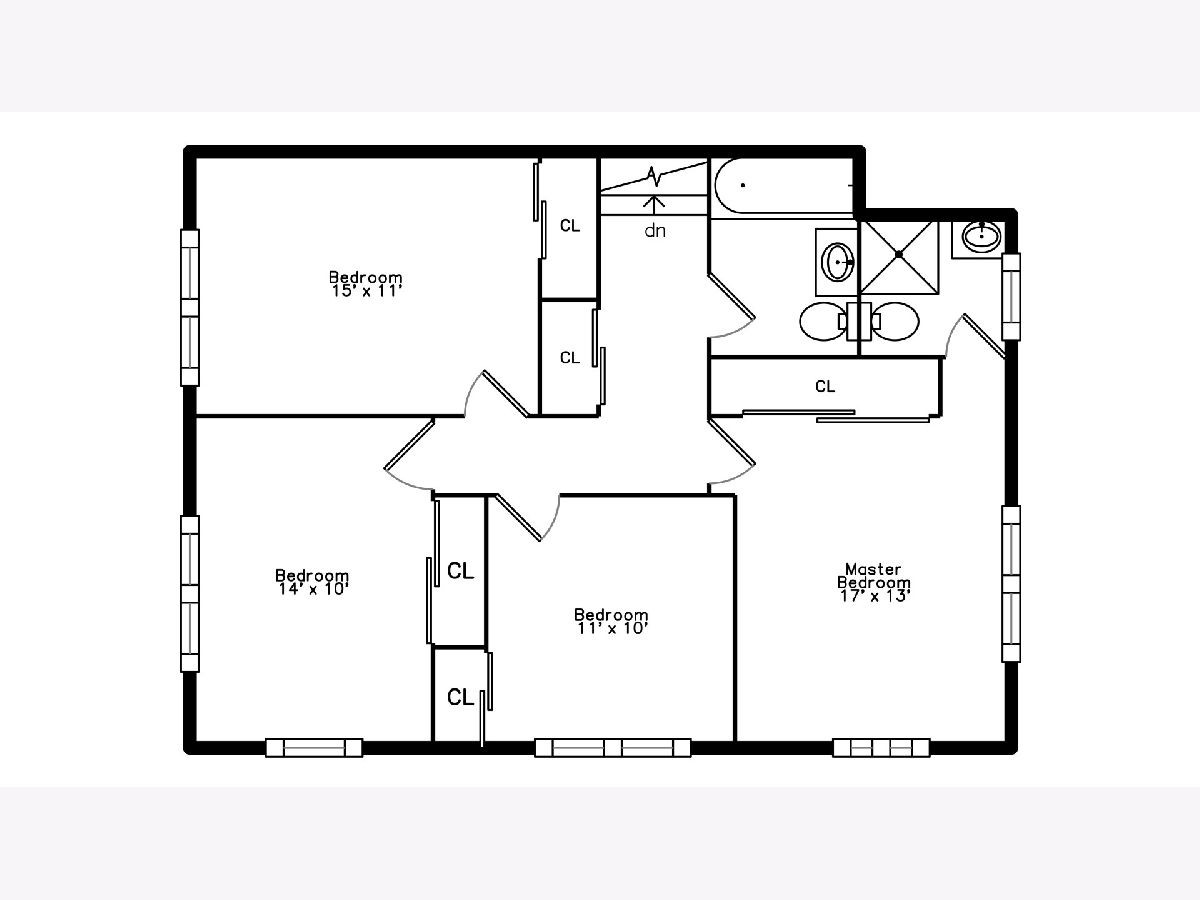
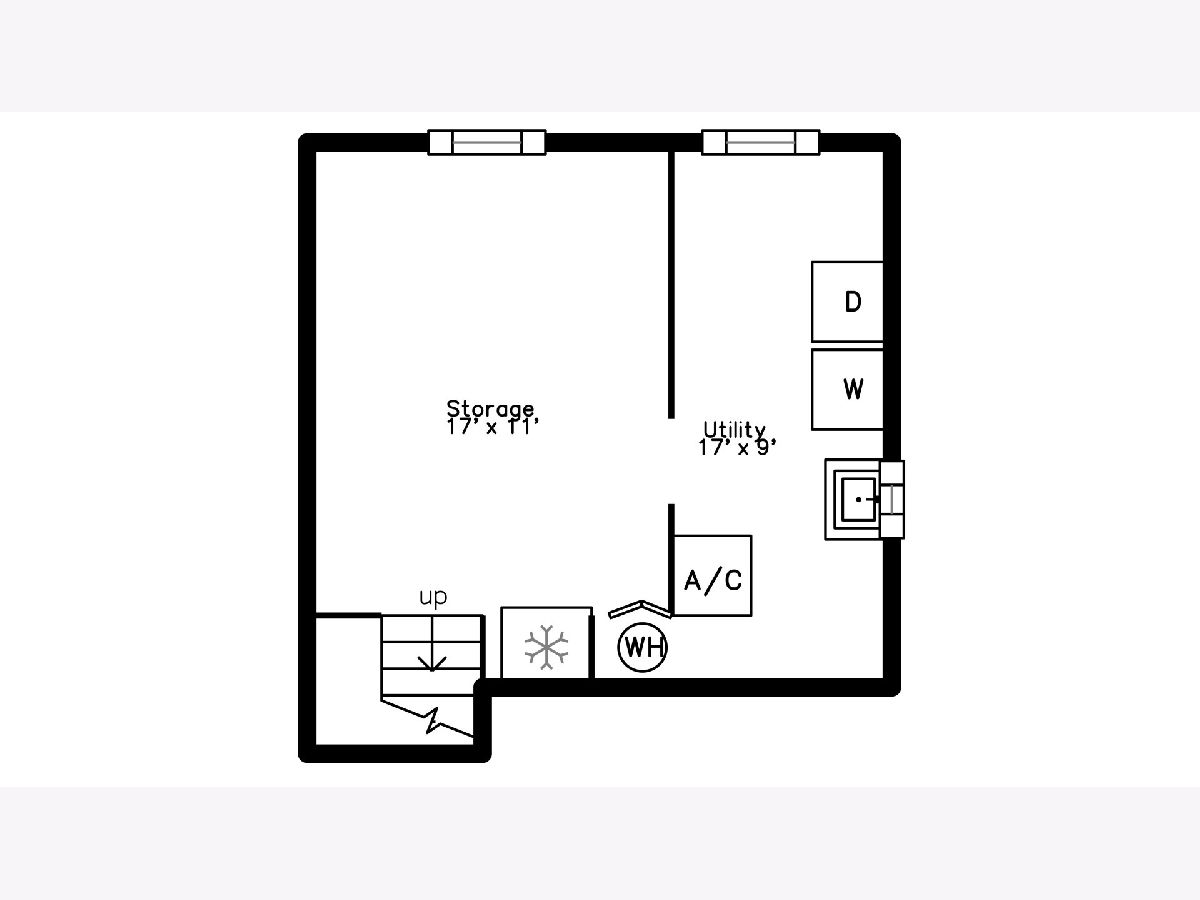
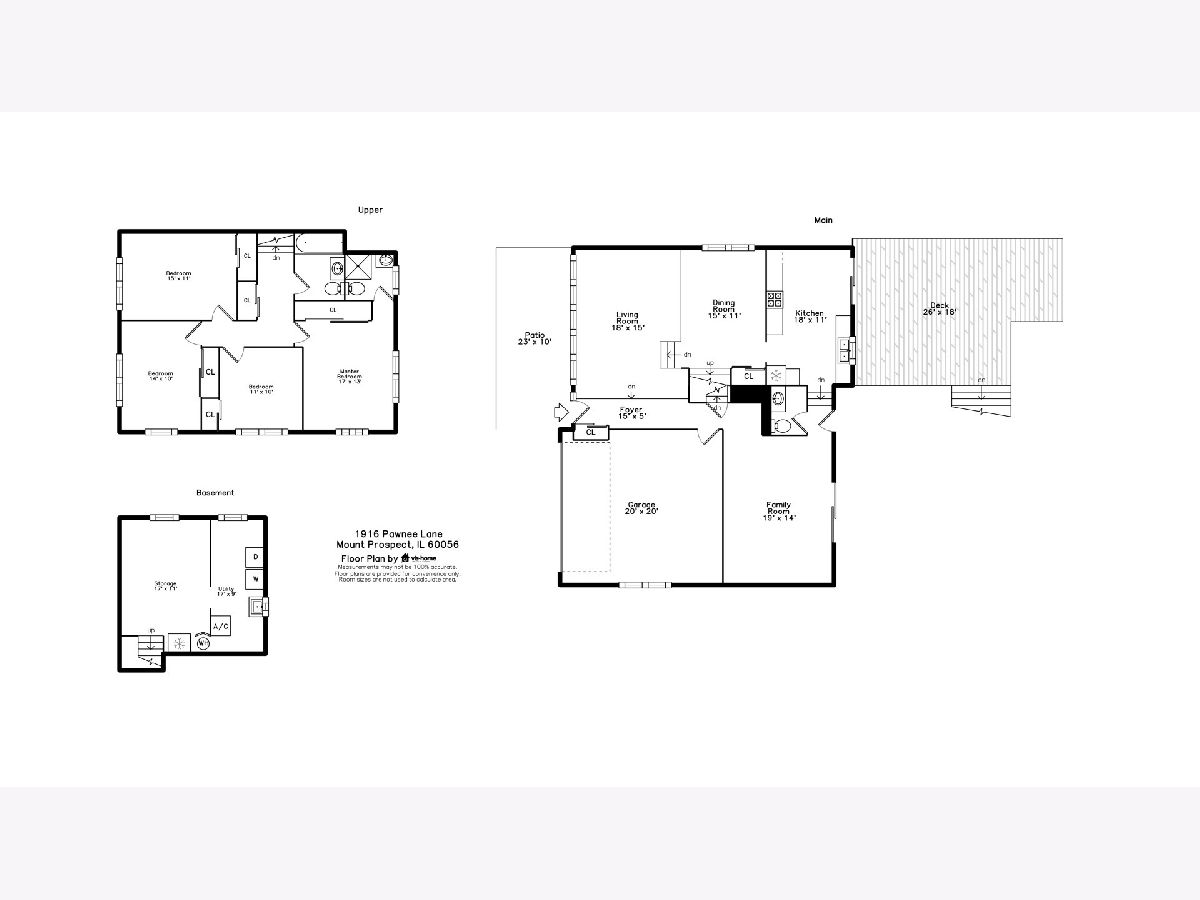
Room Specifics
Total Bedrooms: 4
Bedrooms Above Ground: 4
Bedrooms Below Ground: 0
Dimensions: —
Floor Type: Hardwood
Dimensions: —
Floor Type: Hardwood
Dimensions: —
Floor Type: Hardwood
Full Bathrooms: 3
Bathroom Amenities: —
Bathroom in Basement: 1
Rooms: Foyer,Storage
Basement Description: Partially Finished
Other Specifics
| 2 | |
| Concrete Perimeter | |
| Concrete | |
| Deck, Porch, Brick Paver Patio, Above Ground Pool, Storms/Screens | |
| Fenced Yard | |
| 9490 | |
| — | |
| Full | |
| Vaulted/Cathedral Ceilings, Hardwood Floors | |
| Range, Microwave, Dishwasher, Refrigerator, Washer, Dryer, Disposal, Stainless Steel Appliance(s) | |
| Not in DB | |
| Park, Curbs, Sidewalks, Street Lights, Street Paved | |
| — | |
| — | |
| — |
Tax History
| Year | Property Taxes |
|---|---|
| 2010 | $6,558 |
| 2020 | $8,670 |
Contact Agent
Nearby Similar Homes
Nearby Sold Comparables
Contact Agent
Listing Provided By
Keller Williams Chicago-O'Hare





