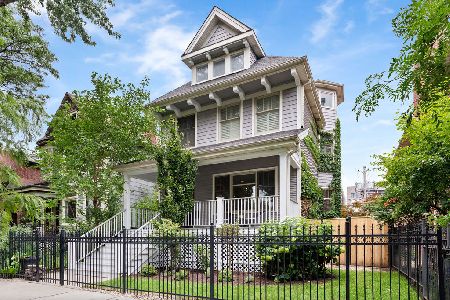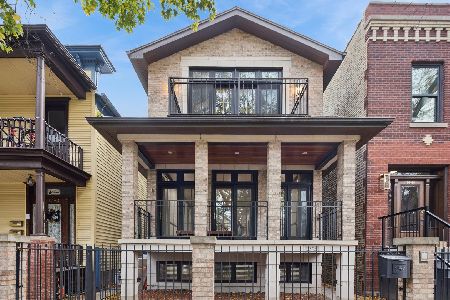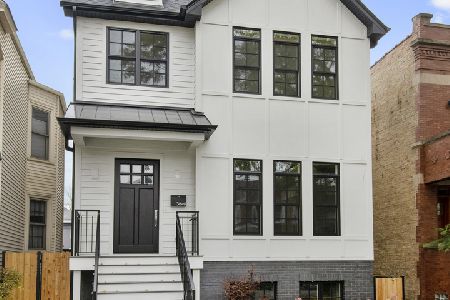1916 Waveland Avenue, North Center, Chicago, Illinois 60613
$1,602,300
|
Sold
|
|
| Status: | Closed |
| Sqft: | 4,307 |
| Cost/Sqft: | $370 |
| Beds: | 6 |
| Baths: | 5 |
| Year Built: | 1906 |
| Property Taxes: | $16,200 |
| Days On Market: | 1740 |
| Lot Size: | 0,09 |
Description
Complete restoration of 1907 Queen Anne home on a 30'-wide lot in Bell Elementary. The to-the-studs renovation is a seamless blend of old and new, including restoration of the original paneled doors, pocket doors, art glass, staircase and expansive front and side windows. Natural light fills every room, and the tranquil color palette creates a serene space. High ceilings, hardwood floors and beautiful millwork, throughout. Spectacular kitchen has custom cabinetry, integrated dishwasher, SubZero refrigerator, 48" Wolf range with double oven, wine refrigerator and miles of quartz countertops for meal prep and casual dining. Adjacent family room has fireplace with custom stone mantel/hearth/surround. Second floor has master suite + 2 large bedrooms, all with custom closets + secondary full-sized washer/dryer. Third floor bedrooms and center loft space have been creatively designed for the most discerning prince and princess. (Rapunzel can really let down her hair in the Turret Castle.) Custom tile work finishes each bath. The lower level has a second family room with custom wet bar, office/6th bedroom, full bath, laundry room and large fully outfitted mudroom. The beautifully reimagined exterior features a wide, deep front porch, bay windows and a turret topped with a brass finial.
Property Specifics
| Single Family | |
| — | |
| Queen Anne,Victorian | |
| 1906 | |
| Full,English | |
| VINTAGE RESTORATION | |
| No | |
| 0.09 |
| Cook | |
| — | |
| 0 / Not Applicable | |
| None | |
| Lake Michigan | |
| Public Sewer | |
| 11016835 | |
| 14192180330000 |
Nearby Schools
| NAME: | DISTRICT: | DISTANCE: | |
|---|---|---|---|
|
Grade School
Bell Elementary School |
299 | — | |
|
High School
Lake View High School |
299 | Not in DB | |
Property History
| DATE: | EVENT: | PRICE: | SOURCE: |
|---|---|---|---|
| 11 Jun, 2019 | Sold | $725,000 | MRED MLS |
| 4 May, 2019 | Under contract | $749,900 | MRED MLS |
| — | Last price change | $775,000 | MRED MLS |
| 23 Apr, 2019 | Listed for sale | $775,000 | MRED MLS |
| 17 May, 2021 | Sold | $1,602,300 | MRED MLS |
| 16 Mar, 2021 | Under contract | $1,595,000 | MRED MLS |
| 10 Mar, 2021 | Listed for sale | $1,595,000 | MRED MLS |




























































Room Specifics
Total Bedrooms: 6
Bedrooms Above Ground: 6
Bedrooms Below Ground: 0
Dimensions: —
Floor Type: Hardwood
Dimensions: —
Floor Type: Hardwood
Dimensions: —
Floor Type: Carpet
Dimensions: —
Floor Type: —
Dimensions: —
Floor Type: —
Full Bathrooms: 5
Bathroom Amenities: Steam Shower,Double Sink
Bathroom in Basement: 1
Rooms: Bedroom 5,Mud Room,Family Room,Foyer,Mud Room,Utility Room-Lower Level,Walk In Closet,Bedroom 6,Loft
Basement Description: Finished,Exterior Access
Other Specifics
| 2 | |
| Brick/Mortar,Stone | |
| — | |
| Porch, Storms/Screens, Fire Pit | |
| — | |
| 30X125 | |
| Finished | |
| Full | |
| Vaulted/Cathedral Ceilings, Skylight(s), Bar-Dry, Bar-Wet, Hardwood Floors, Heated Floors, Second Floor Laundry, Built-in Features, Walk-In Closet(s), Ceiling - 10 Foot, Ceilings - 9 Foot, Coffered Ceiling(s), Some Carpeting, Special Millwork, Separate Dining Room | |
| Double Oven, Range, Microwave, Dishwasher, Refrigerator, High End Refrigerator, Bar Fridge, Washer, Dryer, Disposal, Stainless Steel Appliance(s), Wine Refrigerator, Range Hood, Gas Oven, Range Hood | |
| Not in DB | |
| Curbs, Gated, Sidewalks, Street Lights, Street Paved | |
| — | |
| — | |
| Gas Log, Gas Starter |
Tax History
| Year | Property Taxes |
|---|---|
| 2019 | $13,498 |
| 2021 | $16,200 |
Contact Agent
Nearby Similar Homes
Nearby Sold Comparables
Contact Agent
Listing Provided By
@properties










