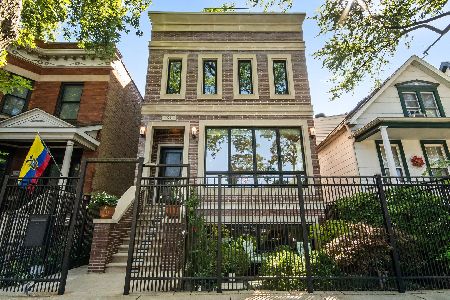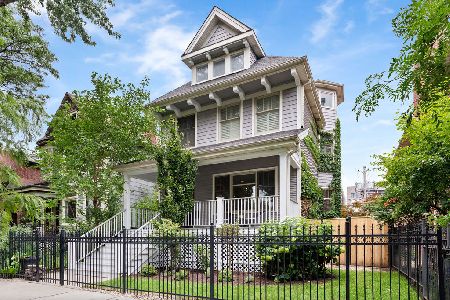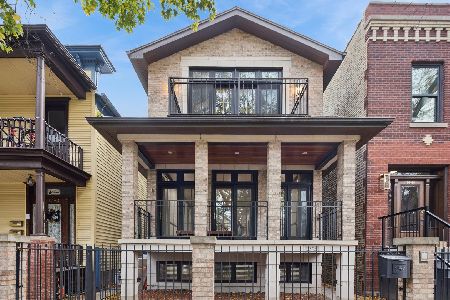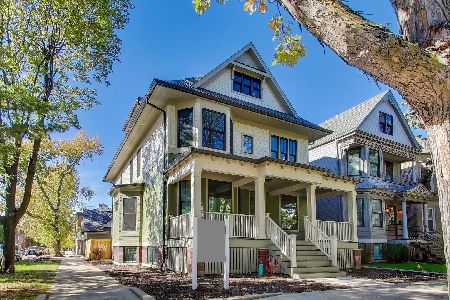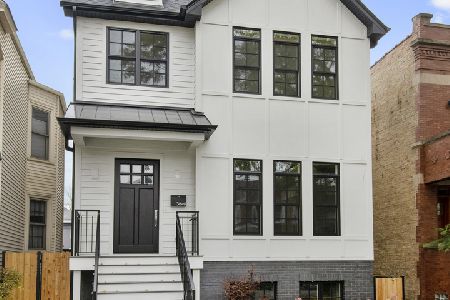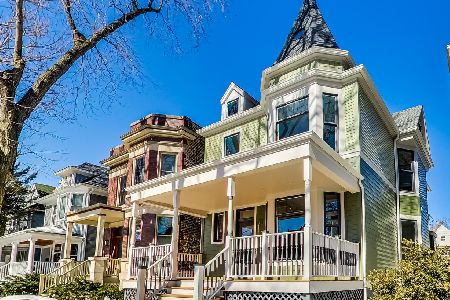1928 Waveland Avenue, North Center, Chicago, Illinois 60613
$1,825,000
|
Sold
|
|
| Status: | Closed |
| Sqft: | 0 |
| Cost/Sqft: | — |
| Beds: | 6 |
| Baths: | 6 |
| Year Built: | 2017 |
| Property Taxes: | $0 |
| Days On Market: | 2946 |
| Lot Size: | 0,09 |
Description
"Presenting an extra-wide, all brick& limestone, new construction single family in North Center! Situated on a 30 foot lot, this home features 6 bedrooms (4 upstairs), 4.2 bathrooms, 3 car garage, stone yard and a Trex garage roof deck w/a pergola. Every detail has been professionally designed including: Subzero, Wolf & Asko appliance package, Kohler & Grohe plumbing fixtures, Nest thermostat, high-end lighting package, Kolbe Vista windows, 8 foot black doors, Quartz countertops, Ship-lapped ceilings & walls, quartz & smoky mirrored backsplashes, vaulted ceilings, skylights, polished nickel, brass & matted black fixtures, free standing soaker tub, steam, rainhead, radiant heat, snowmelt and sprinkler system. This home has loads of storage including a massive master closet, butler's pantry, walk-in pantry, wet bar, custom built-ins, mudroom and extra storage closets. Located on an ideal tree-lined street in award winning Bell School District. Close to public tra
Property Specifics
| Single Family | |
| — | |
| — | |
| 2017 | |
| Full,English | |
| — | |
| No | |
| 0.09 |
| Cook | |
| — | |
| 0 / Not Applicable | |
| None | |
| Lake Michigan | |
| Public Sewer | |
| 09785882 | |
| 14192180290000 |
Nearby Schools
| NAME: | DISTRICT: | DISTANCE: | |
|---|---|---|---|
|
Grade School
Alexander Graham Elementary Scho |
299 | — | |
Property History
| DATE: | EVENT: | PRICE: | SOURCE: |
|---|---|---|---|
| 15 Mar, 2018 | Sold | $1,825,000 | MRED MLS |
| 19 Jan, 2018 | Under contract | $1,825,000 | MRED MLS |
| 25 Oct, 2017 | Listed for sale | $1,825,000 | MRED MLS |
Room Specifics
Total Bedrooms: 6
Bedrooms Above Ground: 6
Bedrooms Below Ground: 0
Dimensions: —
Floor Type: Hardwood
Dimensions: —
Floor Type: Hardwood
Dimensions: —
Floor Type: Hardwood
Dimensions: —
Floor Type: —
Dimensions: —
Floor Type: —
Full Bathrooms: 6
Bathroom Amenities: Separate Shower,Steam Shower,Double Sink,Soaking Tub
Bathroom in Basement: 1
Rooms: Great Room,Bedroom 5,Bedroom 6,Foyer,Storage
Basement Description: Finished
Other Specifics
| 2 | |
| Concrete Perimeter | |
| Off Alley | |
| — | |
| — | |
| 30X125 | |
| — | |
| Full | |
| Vaulted/Cathedral Ceilings, Skylight(s), Bar-Wet, Hardwood Floors, Heated Floors, Second Floor Laundry | |
| Double Oven, Microwave, Dishwasher, High End Refrigerator, Washer, Dryer, Stainless Steel Appliance(s), Wine Refrigerator, Range Hood | |
| Not in DB | |
| — | |
| — | |
| — | |
| Wood Burning, Gas Starter |
Tax History
| Year | Property Taxes |
|---|
Contact Agent
Nearby Similar Homes
Nearby Sold Comparables
Contact Agent
Listing Provided By
Conlon: A Real Estate Company

