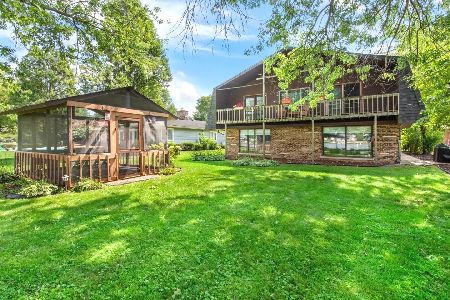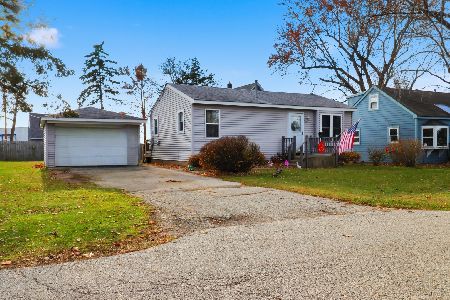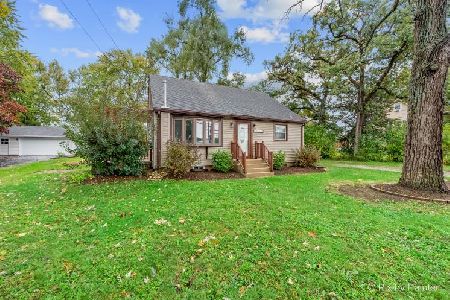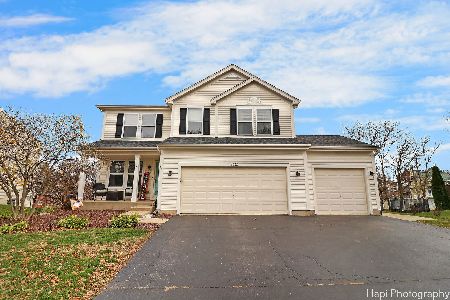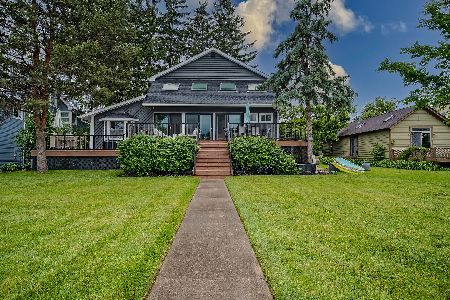1918 Hemlock Drive, Mchenry, Illinois 60050
$240,000
|
Sold
|
|
| Status: | Closed |
| Sqft: | 2,596 |
| Cost/Sqft: | $95 |
| Beds: | 4 |
| Baths: | 5 |
| Year Built: | 2003 |
| Property Taxes: | $7,754 |
| Days On Market: | 2153 |
| Lot Size: | 0,25 |
Description
Property is now available. Financing did not go through for the previous transaction. Enjoy Fox River views while entertaining on the over-sized deck (12' x 36') without paying river front pricing. One of the larger homes within the Riverside Hollow subdivision. Master suite includes a soaker tub, separate shower and large walk-in closet. 2nd Bedroom also has a walk-in closet and its own bathroom. Finished walkout basement with full bathroom. There is a total of 4.5 bathrooms and each bedroom has a walk-in closet. 1st Floor laundry/mud room. The 3-car garage is insulated and dry-walled with a gas line for a heater hook-up.
Property Specifics
| Single Family | |
| — | |
| — | |
| 2003 | |
| Full | |
| — | |
| No | |
| 0.25 |
| Mc Henry | |
| Riverside Hollow | |
| 75 / Annual | |
| Insurance | |
| Public | |
| Public Sewer | |
| 10660666 | |
| 0925105015 |
Property History
| DATE: | EVENT: | PRICE: | SOURCE: |
|---|---|---|---|
| 22 May, 2020 | Sold | $240,000 | MRED MLS |
| 1 May, 2020 | Under contract | $245,375 | MRED MLS |
| 7 Mar, 2020 | Listed for sale | $245,375 | MRED MLS |
Room Specifics
Total Bedrooms: 4
Bedrooms Above Ground: 4
Bedrooms Below Ground: 0
Dimensions: —
Floor Type: Carpet
Dimensions: —
Floor Type: Carpet
Dimensions: —
Floor Type: Carpet
Full Bathrooms: 5
Bathroom Amenities: Whirlpool,Separate Shower
Bathroom in Basement: 1
Rooms: Breakfast Room,Loft,Recreation Room,Exercise Room
Basement Description: Exterior Access
Other Specifics
| 3 | |
| — | |
| — | |
| Deck | |
| — | |
| 65X129X129X111 | |
| Unfinished | |
| Full | |
| First Floor Laundry | |
| — | |
| Not in DB | |
| — | |
| — | |
| — | |
| — |
Tax History
| Year | Property Taxes |
|---|---|
| 2020 | $7,754 |
Contact Agent
Nearby Similar Homes
Nearby Sold Comparables
Contact Agent
Listing Provided By
Berkshire Hathaway HomeServices Starck Real Estate



