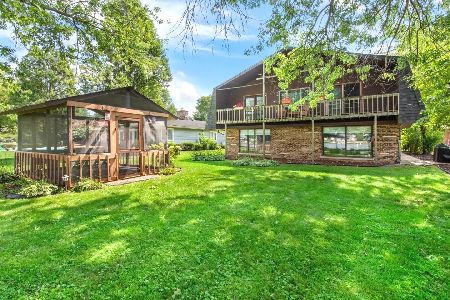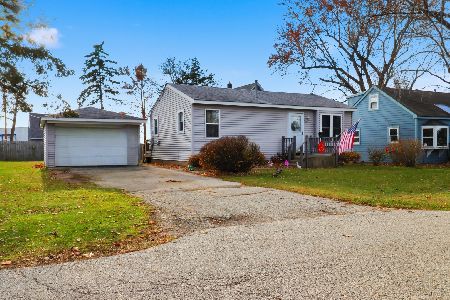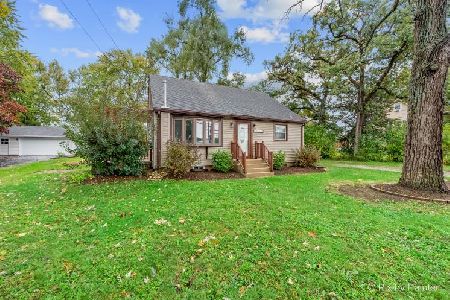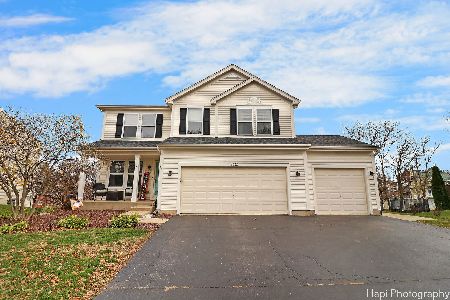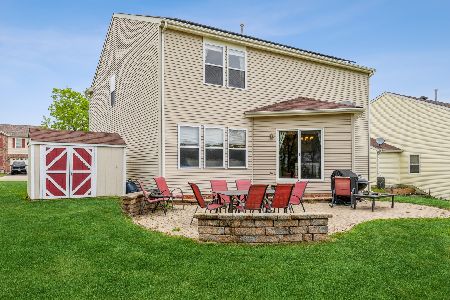1926 Hemlock Drive, Mchenry, Illinois 60050
$230,000
|
Sold
|
|
| Status: | Closed |
| Sqft: | 2,999 |
| Cost/Sqft: | $79 |
| Beds: | 4 |
| Baths: | 3 |
| Year Built: | 2003 |
| Property Taxes: | $8,806 |
| Days On Market: | 2643 |
| Lot Size: | 0,25 |
Description
WOW! What a beauty! This 4 bedroom 2-1/2 bath home has everything the growing family needs. Main level boasts gleaming hardwood floors in the foyer, kitchen and family room. Formal living room with new carpet.Upstairs we have 4 bedrooms plus a den all new carpeting and fresh paint. Huge walk in closets too! Lower level walk-out ready to be finished for even more living space. You will certainly want to check this one out!! All of this plus a 3 car garage...good grief! What are you waiting for!!??
Property Specifics
| Single Family | |
| — | |
| — | |
| 2003 | |
| Walkout | |
| — | |
| No | |
| 0.25 |
| Mc Henry | |
| Riverside Hollow | |
| 0 / Not Applicable | |
| None | |
| Public | |
| Public Sewer | |
| 10129690 | |
| 0925105013 |
Nearby Schools
| NAME: | DISTRICT: | DISTANCE: | |
|---|---|---|---|
|
Grade School
Hilltop Elementary School |
15 | — | |
|
Middle School
Mchenry Middle School |
15 | Not in DB | |
|
High School
Mchenry High School-west Campus |
156 | Not in DB | |
Property History
| DATE: | EVENT: | PRICE: | SOURCE: |
|---|---|---|---|
| 11 Mar, 2016 | Sold | $160,000 | MRED MLS |
| 5 Jul, 2015 | Under contract | $220,000 | MRED MLS |
| — | Last price change | $229,900 | MRED MLS |
| 28 Feb, 2015 | Listed for sale | $239,900 | MRED MLS |
| 29 Mar, 2019 | Sold | $230,000 | MRED MLS |
| 20 Dec, 2018 | Under contract | $238,000 | MRED MLS |
| — | Last price change | $239,000 | MRED MLS |
| 3 Nov, 2018 | Listed for sale | $239,000 | MRED MLS |
Room Specifics
Total Bedrooms: 4
Bedrooms Above Ground: 4
Bedrooms Below Ground: 0
Dimensions: —
Floor Type: Carpet
Dimensions: —
Floor Type: Carpet
Dimensions: —
Floor Type: Carpet
Full Bathrooms: 3
Bathroom Amenities: Soaking Tub
Bathroom in Basement: 0
Rooms: Eating Area,Den,Foyer
Basement Description: Unfinished
Other Specifics
| 3 | |
| Concrete Perimeter | |
| Asphalt | |
| Deck, Storms/Screens | |
| Water View | |
| 80 X 136 X 80 X 136 | |
| — | |
| Full | |
| Hardwood Floors, First Floor Laundry | |
| — | |
| Not in DB | |
| Sidewalks, Street Lights, Street Paved | |
| — | |
| — | |
| — |
Tax History
| Year | Property Taxes |
|---|---|
| 2016 | $7,873 |
| 2019 | $8,806 |
Contact Agent
Nearby Similar Homes
Nearby Sold Comparables
Contact Agent
Listing Provided By
RE/MAX Plaza



