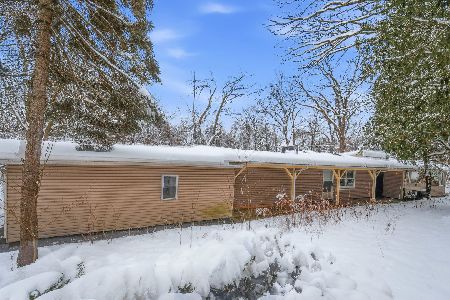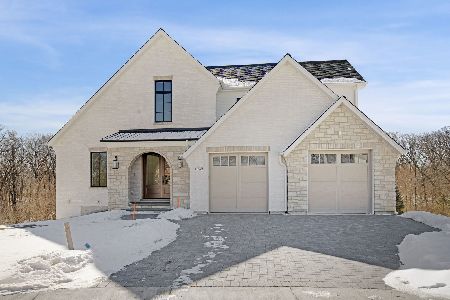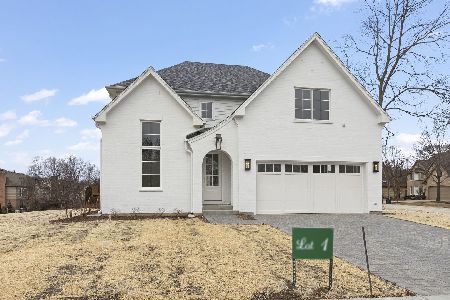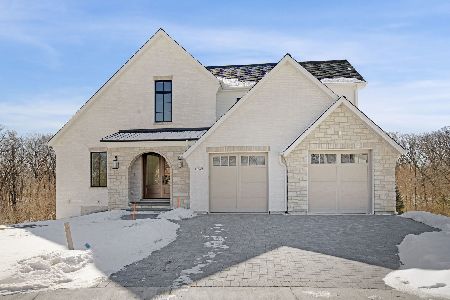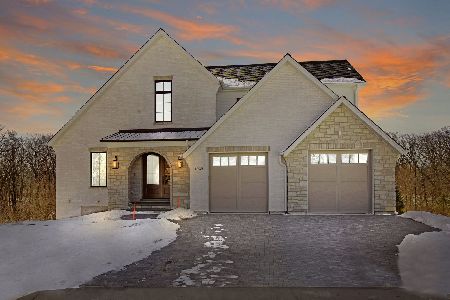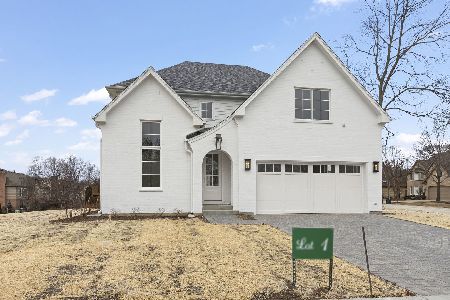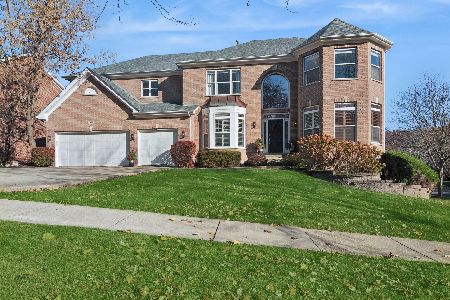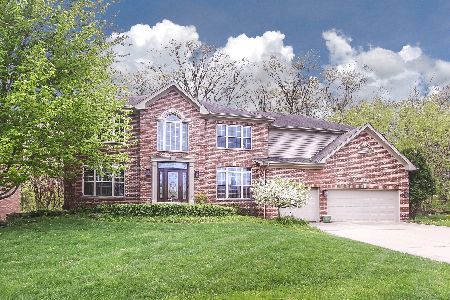1919 Meryls Terrace, Palatine, Illinois 60074
$595,000
|
Sold
|
|
| Status: | Closed |
| Sqft: | 4,502 |
| Cost/Sqft: | $133 |
| Beds: | 5 |
| Baths: | 5 |
| Year Built: | 2003 |
| Property Taxes: | $17,421 |
| Days On Market: | 3573 |
| Lot Size: | 0,30 |
Description
Stunning 4500 Sq.Ft. All Brick Home Situated in Executive Neighborhood Features Open Floor Plan; 2-Story Family Rm w/ Brick Fireplace & Cherry Entertainment Center; Gourmet Kitchen w/ Granite, SS Appliances, Island, Breakfast Area; 1st Floor Office w/ Glass French Doors; Grand 2 Story Foyer; Formal Dining Rm & Living Rm w/ Bay Window; Luxury Master Suite w/ Sitting Area; Bedroom w/ Private Bath; Walk-Out Lower Level 2014 w/ Fireplace, Full Bath, 5th Bedrm & Huge Unfinished Area; Beautiful Millwork; Newer Carpeting; Maintenance Free 2-Story Deck Overlooks Stone Patio Perfect for Entertaining. School Bus Service Also Available to Holy Family Academy & St. Theresa Schools. Amazing Value in Dunhaven Woods!
Property Specifics
| Single Family | |
| — | |
| — | |
| 2003 | |
| Full,Walkout | |
| CUSTOM | |
| No | |
| 0.3 |
| Cook | |
| Dunhaven Woods | |
| 532 / Annual | |
| Insurance | |
| Lake Michigan | |
| Sewer-Storm | |
| 09192747 | |
| 02031120090000 |
Nearby Schools
| NAME: | DISTRICT: | DISTANCE: | |
|---|---|---|---|
|
Grade School
Lincoln Elementary School |
15 | — | |
|
Middle School
Walter R Sundling Junior High Sc |
15 | Not in DB | |
|
High School
Palatine High School |
211 | Not in DB | |
Property History
| DATE: | EVENT: | PRICE: | SOURCE: |
|---|---|---|---|
| 23 May, 2016 | Sold | $595,000 | MRED MLS |
| 27 Apr, 2016 | Under contract | $600,000 | MRED MLS |
| 12 Apr, 2016 | Listed for sale | $600,000 | MRED MLS |
| 2 Jan, 2026 | Sold | $931,000 | MRED MLS |
| 19 Nov, 2025 | Under contract | $869,000 | MRED MLS |
| 14 Nov, 2025 | Listed for sale | $869,000 | MRED MLS |
Room Specifics
Total Bedrooms: 5
Bedrooms Above Ground: 5
Bedrooms Below Ground: 0
Dimensions: —
Floor Type: Carpet
Dimensions: —
Floor Type: Carpet
Dimensions: —
Floor Type: Carpet
Dimensions: —
Floor Type: —
Full Bathrooms: 5
Bathroom Amenities: Separate Shower,Double Sink,Soaking Tub
Bathroom in Basement: 1
Rooms: Bedroom 5,Office
Basement Description: Partially Finished,Exterior Access
Other Specifics
| 3 | |
| Concrete Perimeter | |
| Concrete | |
| Deck, Patio, Brick Paver Patio | |
| Corner Lot,Landscaped | |
| 95 X 140 | |
| — | |
| Full | |
| Vaulted/Cathedral Ceilings, Bar-Dry, Hardwood Floors, First Floor Laundry | |
| Double Oven, Microwave, Dishwasher, High End Refrigerator, Washer, Dryer, Disposal, Stainless Steel Appliance(s) | |
| Not in DB | |
| Sidewalks, Street Lights, Street Paved | |
| — | |
| — | |
| Gas Log, Gas Starter |
Tax History
| Year | Property Taxes |
|---|---|
| 2016 | $17,421 |
| 2026 | $18,854 |
Contact Agent
Nearby Similar Homes
Contact Agent
Listing Provided By
RE/MAX Unlimited Northwest

