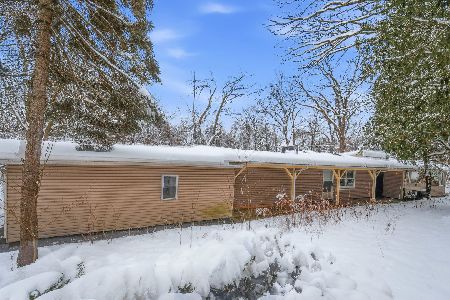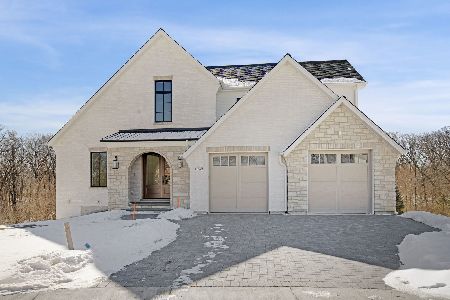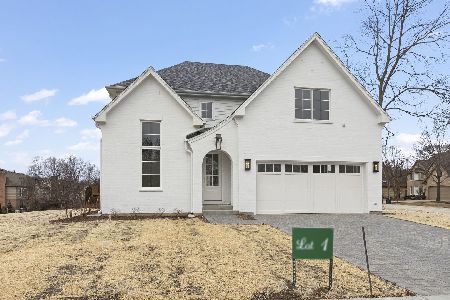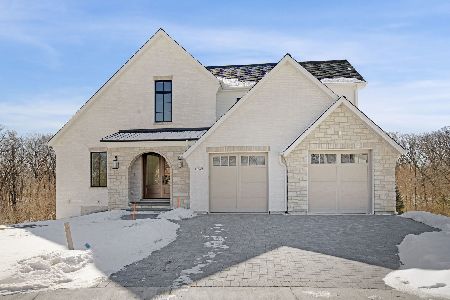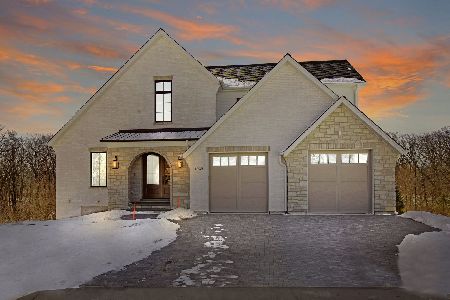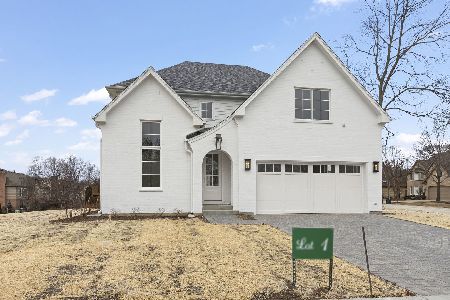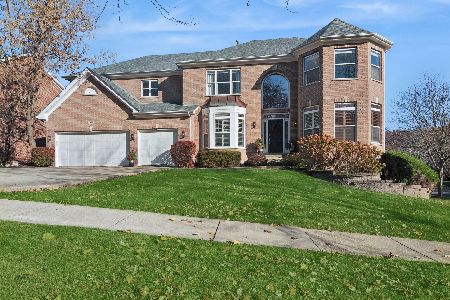610 Ruhl Road, Palatine, Illinois 60074
$605,000
|
Sold
|
|
| Status: | Closed |
| Sqft: | 4,188 |
| Cost/Sqft: | $149 |
| Beds: | 4 |
| Baths: | 4 |
| Year Built: | 2004 |
| Property Taxes: | $17,584 |
| Days On Market: | 2907 |
| Lot Size: | 0,24 |
Description
Attention to detail is evident!Better than new home boasting "all the extras".Brick front elevation,full brick main floor,concrete driveway with paver brick ribbons.The interior features tasteful,warm,inviting up-to-date decor,hardwood flooring throughout the main floor,extensive mill work,a recently updated kitchen featuring Viking appliances,a walk-in pantry,SS farm sink,wine cooler and an island with a prep sink & flowing granite counter tops.The kitchen is immediate to the two story family room with a floor to ceiling masonry raised hearth fireplace.An expansive master suite features a sitting area,tray ceiling,dual walk-in closets,and a luxury master bath with a soaking tub,steam shower and water closet.All bedrooms have direct bath access including Jack/Jill and a princess suite.Designer lighting fixtures, custom window treatments.Main floor office & sun room,tranquil/relaxing views of open space.2 Zone HVAC, 2 200 Amp Elec., free form paver brick patio overlooking open space!
Property Specifics
| Single Family | |
| — | |
| Traditional | |
| 2004 | |
| Full | |
| — | |
| No | |
| 0.24 |
| Cook | |
| Dunhaven Woods | |
| 534 / Annual | |
| Insurance,Other | |
| Lake Michigan | |
| Public Sewer | |
| 09851213 | |
| 02031120080000 |
Nearby Schools
| NAME: | DISTRICT: | DISTANCE: | |
|---|---|---|---|
|
Grade School
Lincoln Elementary School |
15 | — | |
|
Middle School
Walter R Sundling Junior High Sc |
15 | Not in DB | |
|
High School
Palatine High School |
211 | Not in DB | |
Property History
| DATE: | EVENT: | PRICE: | SOURCE: |
|---|---|---|---|
| 24 Oct, 2018 | Sold | $605,000 | MRED MLS |
| 28 Sep, 2018 | Under contract | $624,700 | MRED MLS |
| — | Last price change | $649,900 | MRED MLS |
| 7 Feb, 2018 | Listed for sale | $697,900 | MRED MLS |
Room Specifics
Total Bedrooms: 4
Bedrooms Above Ground: 4
Bedrooms Below Ground: 0
Dimensions: —
Floor Type: Carpet
Dimensions: —
Floor Type: Carpet
Dimensions: —
Floor Type: Carpet
Full Bathrooms: 4
Bathroom Amenities: Separate Shower,Steam Shower,Double Sink,Garden Tub
Bathroom in Basement: 0
Rooms: Eating Area,Office,Sitting Room,Foyer,Sun Room
Basement Description: Unfinished
Other Specifics
| 3 | |
| Concrete Perimeter | |
| Concrete | |
| Brick Paver Patio, Storms/Screens | |
| Nature Preserve Adjacent,Landscaped | |
| 83X120X90X122 | |
| — | |
| Full | |
| Vaulted/Cathedral Ceilings, Hardwood Floors, First Floor Laundry | |
| Double Oven, Microwave, Dishwasher, Refrigerator, High End Refrigerator, Washer, Dryer | |
| Not in DB | |
| — | |
| — | |
| — | |
| Wood Burning, Attached Fireplace Doors/Screen, Gas Log |
Tax History
| Year | Property Taxes |
|---|---|
| 2018 | $17,584 |
Contact Agent
Nearby Similar Homes
Contact Agent
Listing Provided By
Baird & Warner

