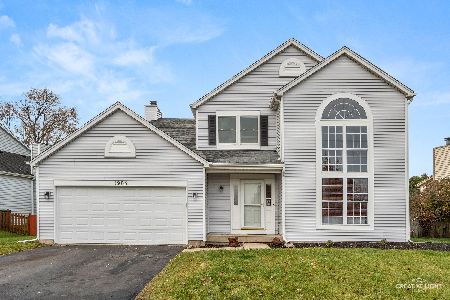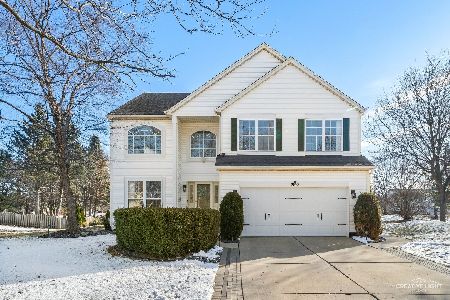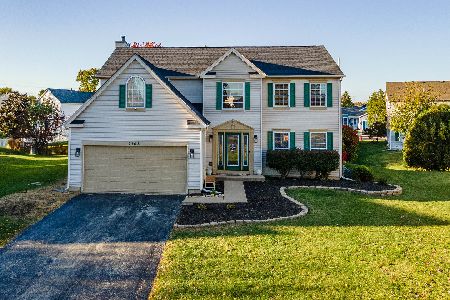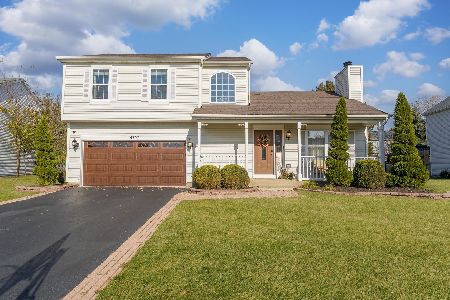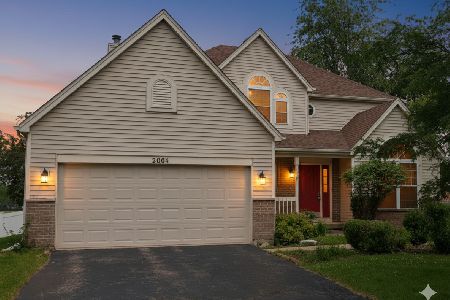2004 Chestnut Grove Drive, Plainfield, Illinois 60586
$386,000
|
Sold
|
|
| Status: | Closed |
| Sqft: | 2,309 |
| Cost/Sqft: | $162 |
| Beds: | 4 |
| Baths: | 3 |
| Year Built: | 1996 |
| Property Taxes: | $7,308 |
| Days On Market: | 707 |
| Lot Size: | 0,17 |
Description
Looking for a great home with all the amenities nearby? Start and end your search with this 4 bed, 2.5 bath 2 story on one of the best lots in sought after Wesmere Subdivision. You'll feel right at home the minute you walk in the front door. The foyer with hardwood floors gives you access to all this home has to offer. The living room has vaulted ceilings and is light filled from the oversized floor to ceiling window. The open kitchen and eating area beam with natural light, featuring white cabinets, granite countertops and glass tile backsplash. The eating area has access to the expansive family room featuring hardwood floors and a fireplace. Convenient first floor home office! The half bath and laundry room round off the main floor. Head upstairs to find yourself in your own master suite with walk-in closet and full master bath with whirlpool tub, separate shower, and double vanity sink. 3 additional bedrooms all generously sized at 11x12 and full hall bath also with a double vanity sink to finish off the second floor of this wonderful home. Head downstairs to the basement for the ultimate entertainment space complete with a movie space perfect for the weekend. There is also a 5th bedroom - very nice for overnight or out-of-town guests. Now let's go outside to the brick patio in the fenced-in backyard overlooking plenty of greenspace and right across from the clubhouse, pond, school and pool - all walking distance! Rt 59, and all it has to offer, and Plainfield South High School, are just around the corner. Close access to I-55 and I-80! Live here and make it a wonderful life!
Property Specifics
| Single Family | |
| — | |
| — | |
| 1996 | |
| — | |
| — | |
| No | |
| 0.17 |
| Will | |
| Wesmere | |
| 98 / Monthly | |
| — | |
| — | |
| — | |
| 11973552 | |
| 0603331080060000 |
Nearby Schools
| NAME: | DISTRICT: | DISTANCE: | |
|---|---|---|---|
|
Grade School
Wesmere Elementary School |
202 | — | |
|
Middle School
Drauden Point Middle School |
202 | Not in DB | |
|
High School
Plainfield South High School |
202 | Not in DB | |
Property History
| DATE: | EVENT: | PRICE: | SOURCE: |
|---|---|---|---|
| 11 Jun, 2018 | Sold | $275,000 | MRED MLS |
| 17 Apr, 2018 | Under contract | $285,000 | MRED MLS |
| 13 Apr, 2018 | Listed for sale | $285,000 | MRED MLS |
| 9 May, 2024 | Sold | $386,000 | MRED MLS |
| 3 Apr, 2024 | Under contract | $375,000 | MRED MLS |
| 8 Feb, 2024 | Listed for sale | $375,000 | MRED MLS |
| 21 Jun, 2024 | Under contract | $0 | MRED MLS |
| 5 Jun, 2024 | Listed for sale | $0 | MRED MLS |
| 14 Nov, 2025 | Sold | $395,000 | MRED MLS |
| 11 Oct, 2025 | Under contract | $395,000 | MRED MLS |
| 9 Oct, 2025 | Listed for sale | $395,000 | MRED MLS |
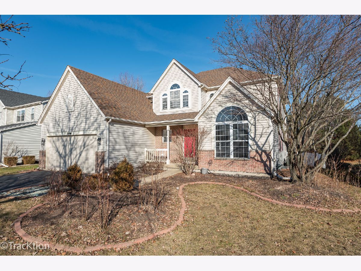
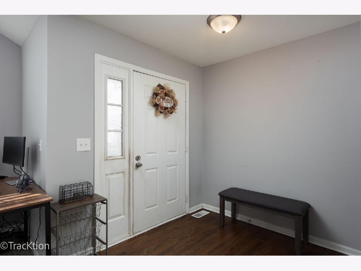
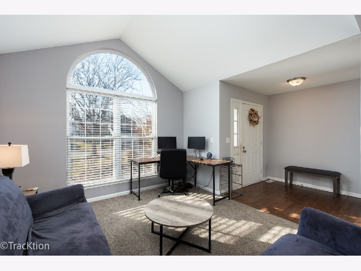
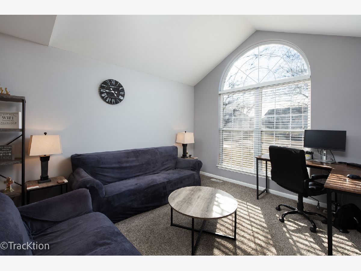
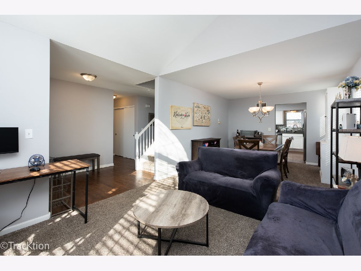
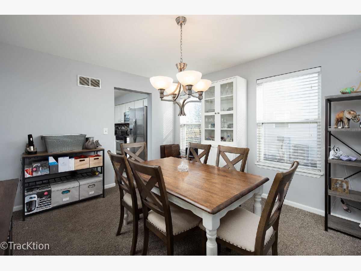
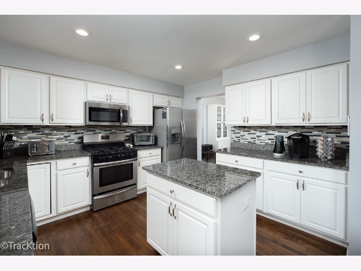
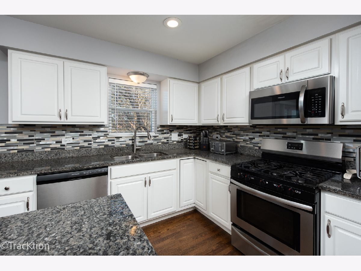
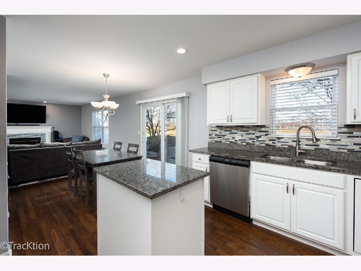
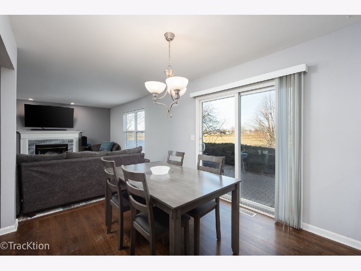
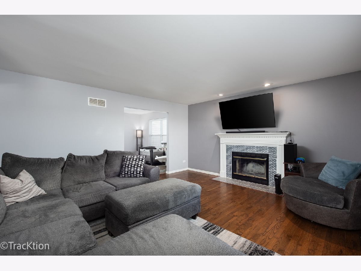
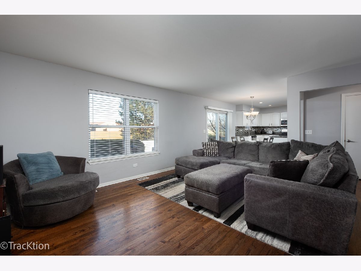
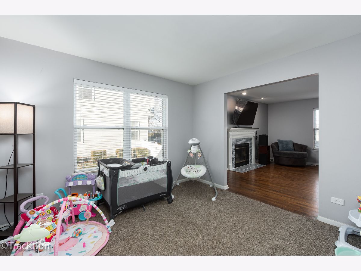
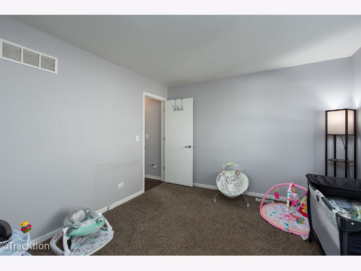
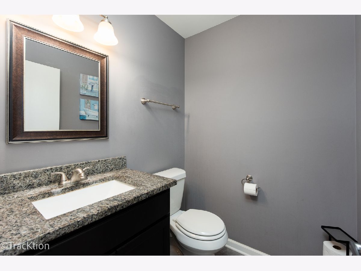
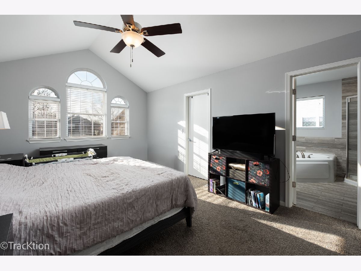
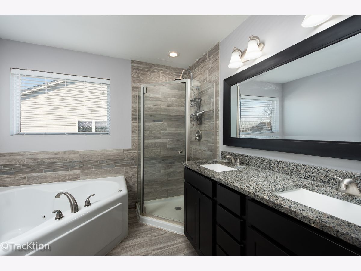
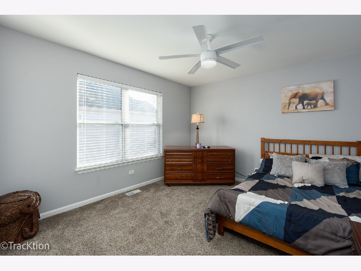
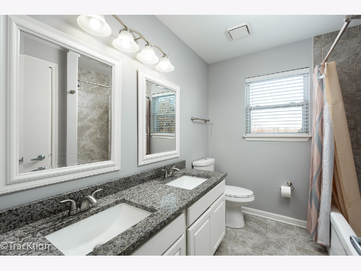
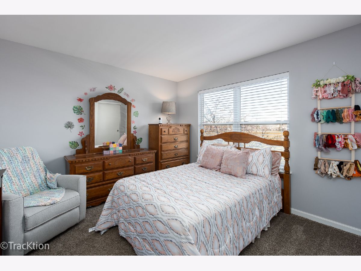
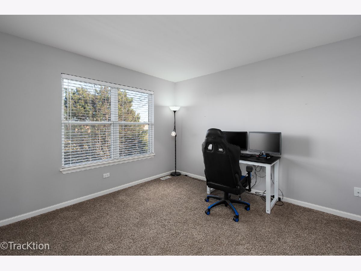
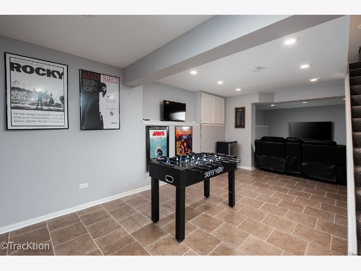
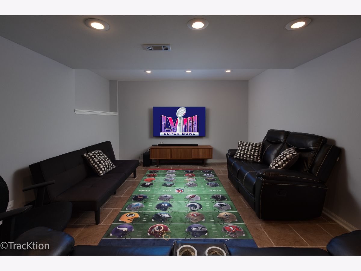
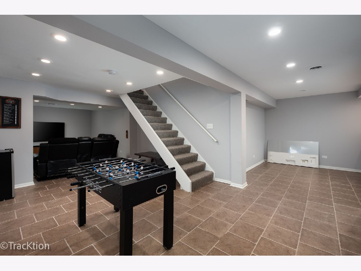
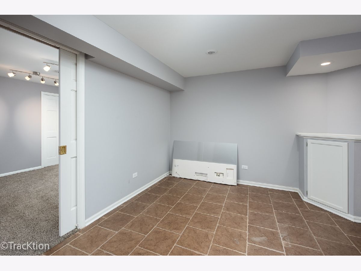
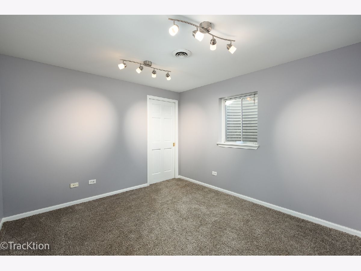
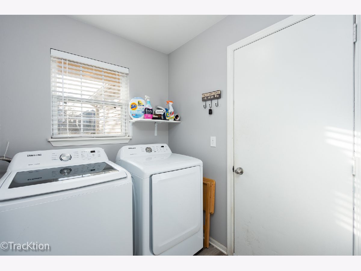
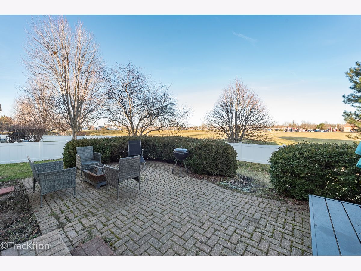
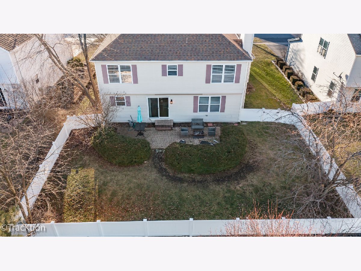
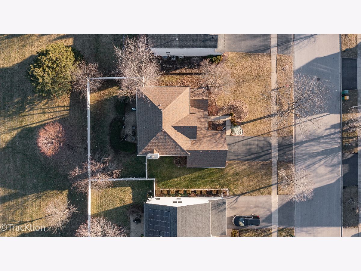
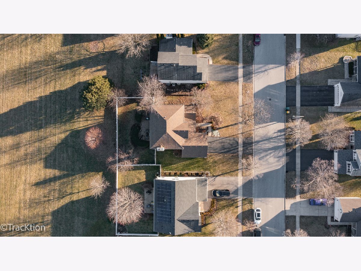
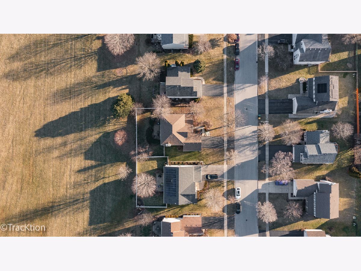
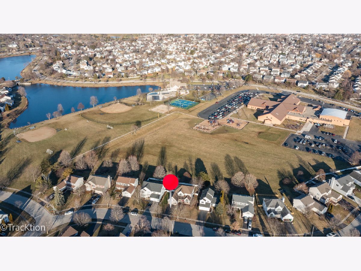
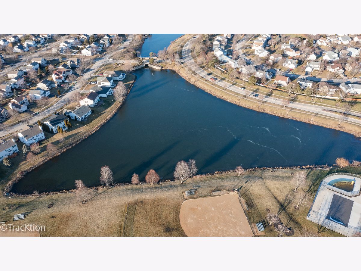
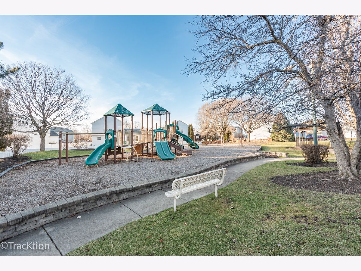
Room Specifics
Total Bedrooms: 5
Bedrooms Above Ground: 4
Bedrooms Below Ground: 1
Dimensions: —
Floor Type: —
Dimensions: —
Floor Type: —
Dimensions: —
Floor Type: —
Dimensions: —
Floor Type: —
Full Bathrooms: 3
Bathroom Amenities: Whirlpool,Separate Shower,Double Sink
Bathroom in Basement: 0
Rooms: —
Basement Description: Finished
Other Specifics
| 2 | |
| — | |
| Asphalt | |
| — | |
| — | |
| 65X115 | |
| — | |
| — | |
| — | |
| — | |
| Not in DB | |
| — | |
| — | |
| — | |
| — |
Tax History
| Year | Property Taxes |
|---|---|
| 2018 | $5,994 |
| 2024 | $7,308 |
| 2025 | $8,174 |
Contact Agent
Nearby Similar Homes
Nearby Sold Comparables
Contact Agent
Listing Provided By
Platinum Partners Realtors

