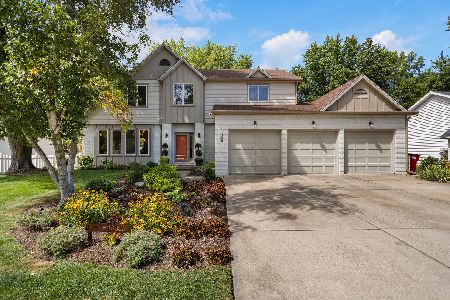1920 Oak Park Dr, Champaign, Illinois 61822
$225,000
|
Sold
|
|
| Status: | Closed |
| Sqft: | 2,556 |
| Cost/Sqft: | $90 |
| Beds: | 4 |
| Baths: | 4 |
| Year Built: | — |
| Property Taxes: | $3,669 |
| Days On Market: | 4625 |
| Lot Size: | 0,00 |
Description
Fantastic home with two master suites, one on each floor prefect for in law and guests. Quality built home with crown molding, gleaming hardwood flooring throughout. Spacious living room boasts gas fireplace overlooking the deck. Large eat in kitchen with tile floor, abundant cabinetry and pantry with room for work island too. Upstairs Master suite has dramatic cathedral ceiling, separate walk in closet and bath. Fantastic back yard with brick patio and walkway that's great for entertaining. LOW COUNTY TAXES. Near Lincolnshire Fields Golf Course. East facing provides afternoon shaded patio. Beautifully maintained home with two furnaces and AC, one for each floor, tank less water heater and newer roof. Large work shed with overhead door. Waterproofed crawl. Dont miss this one.
Property Specifics
| Single Family | |
| — | |
| — | |
| — | |
| None | |
| — | |
| No | |
| — |
| Champaign | |
| — | |
| — / — | |
| — | |
| Public | |
| Public Sewer | |
| 09466196 | |
| 032021256004 |
Nearby Schools
| NAME: | DISTRICT: | DISTANCE: | |
|---|---|---|---|
|
Grade School
Soc |
— | ||
|
Middle School
Call Unt 4 351-3701 |
Not in DB | ||
|
High School
Centennial High School |
Not in DB | ||
Property History
| DATE: | EVENT: | PRICE: | SOURCE: |
|---|---|---|---|
| 24 Jan, 2014 | Sold | $225,000 | MRED MLS |
| 27 Dec, 2013 | Under contract | $229,900 | MRED MLS |
| — | Last price change | $234,900 | MRED MLS |
| 7 Jun, 2013 | Listed for sale | $244,900 | MRED MLS |
| 13 May, 2016 | Sold | $244,000 | MRED MLS |
| 22 Mar, 2016 | Under contract | $248,500 | MRED MLS |
| 19 Mar, 2016 | Listed for sale | $248,500 | MRED MLS |
Room Specifics
Total Bedrooms: 4
Bedrooms Above Ground: 4
Bedrooms Below Ground: 0
Dimensions: —
Floor Type: Hardwood
Dimensions: —
Floor Type: Hardwood
Dimensions: —
Floor Type: Hardwood
Full Bathrooms: 4
Bathroom Amenities: —
Bathroom in Basement: —
Rooms: Walk In Closet
Basement Description: Crawl
Other Specifics
| 2 | |
| — | |
| — | |
| Deck, Patio | |
| — | |
| 85 X 130 | |
| — | |
| Full | |
| First Floor Bedroom, Vaulted/Cathedral Ceilings | |
| Dishwasher, Disposal, Microwave, Refrigerator | |
| Not in DB | |
| Sidewalks | |
| — | |
| — | |
| Gas Log |
Tax History
| Year | Property Taxes |
|---|---|
| 2014 | $3,669 |
| 2016 | $3,892 |
Contact Agent
Nearby Similar Homes
Contact Agent
Listing Provided By
Coldwell Banker The R.E. Group








