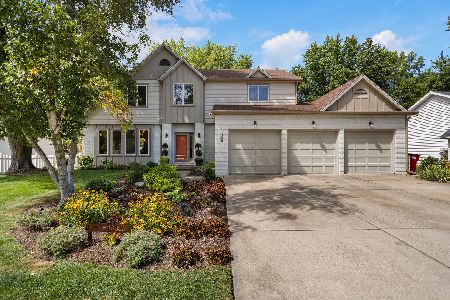1920 Oak Park Drive, Champaign, Illinois 61822
$337,000
|
Sold
|
|
| Status: | Closed |
| Sqft: | 2,594 |
| Cost/Sqft: | $131 |
| Beds: | 4 |
| Baths: | 4 |
| Year Built: | 1990 |
| Property Taxes: | $4,985 |
| Days On Market: | 854 |
| Lot Size: | 0,24 |
Description
Quality home with two master suites, one on each floor perfect for an in-law suite. Solid oak crown molding, doors & trim. Hardwood flooring throughout. The large open living room includes a formal gas fireplace overlooking the deck. Large eat-in kitchen with tile floor, abundant cabinetry & pantry Kitchen has plenty of space for a large kitchen island. The upstairs master suite has a cathedral ceiling, a separate walk-in closet (with top-of-the-line closet organizers) & separate bath. The east-facing backyard includes a well-built cedar deck plus a huge brick-paved patio with walkways that have afternoon shade. The open large floor plan combined with the sliding doors to the back patios and deck provide great spaces for large gatherings. This home has two furnaces and ACs (one for each floor-dual zoned), a tankless on-demand hot water heater, plus high-quality Andersen windows/doors. Don't forget about the backyard shed (10'x16') with an electric remote garage door (perfect for a riding lawnmower and golf cart). Lots of professional landscaping if you are a garden/outdoor lover. The crawlspace is waterproofed. Take advantage of the lower county property taxes. Located just a block from the edge of Lincolnshire Fields Club and Golf Course #1 fairway with accessible paths to the clubhouse for members. Central Vac As-Is.
Property Specifics
| Single Family | |
| — | |
| — | |
| 1990 | |
| — | |
| — | |
| No | |
| 0.24 |
| Champaign | |
| Minor Lake | |
| — / Not Applicable | |
| — | |
| — | |
| — | |
| 11901241 | |
| 032021256004 |
Nearby Schools
| NAME: | DISTRICT: | DISTANCE: | |
|---|---|---|---|
|
Grade School
Unit 4 Of Choice |
4 | — | |
|
Middle School
Champaign/middle Call Unit 4 351 |
4 | Not in DB | |
|
High School
Centennial High School |
4 | Not in DB | |
Property History
| DATE: | EVENT: | PRICE: | SOURCE: |
|---|---|---|---|
| 29 Dec, 2023 | Sold | $337,000 | MRED MLS |
| 17 Nov, 2023 | Under contract | $339,900 | MRED MLS |
| — | Last price change | $344,900 | MRED MLS |
| 4 Oct, 2023 | Listed for sale | $349,900 | MRED MLS |

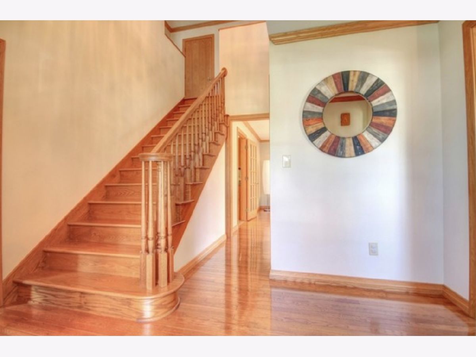
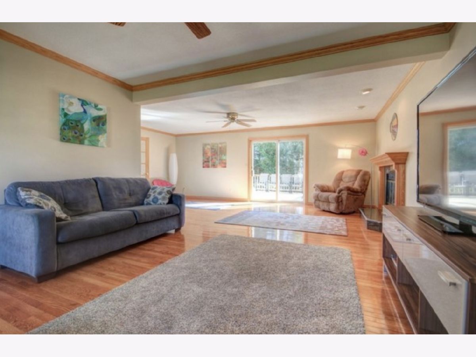
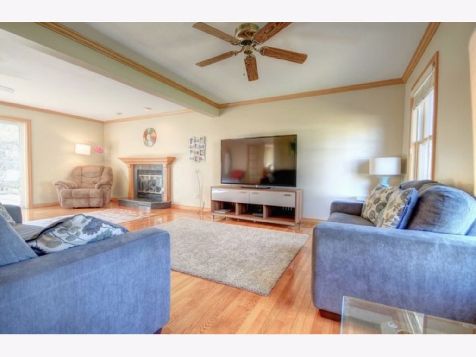
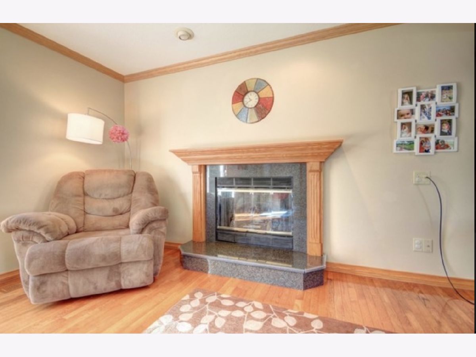
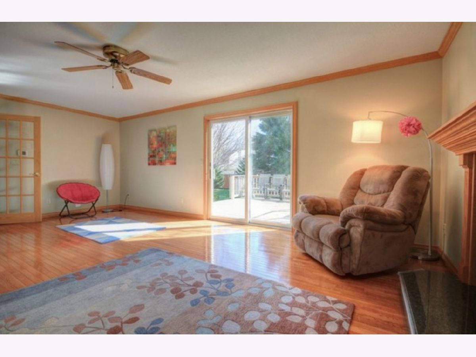
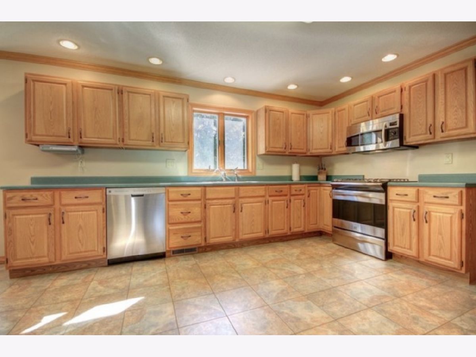
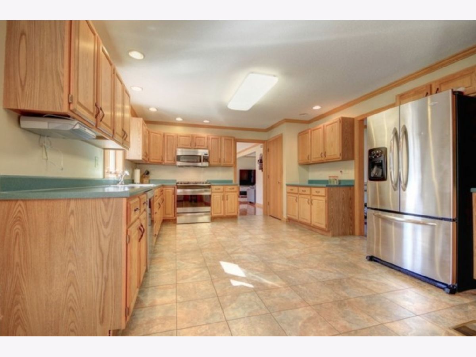
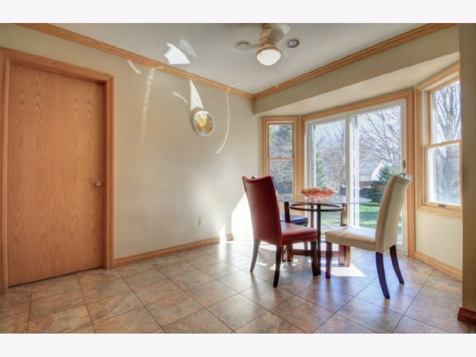
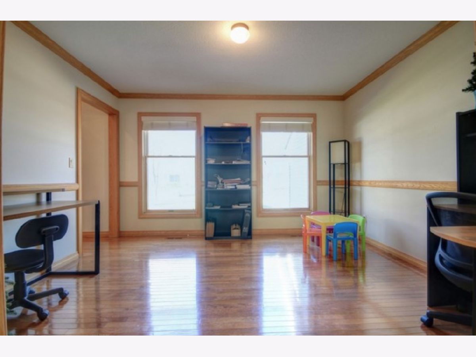
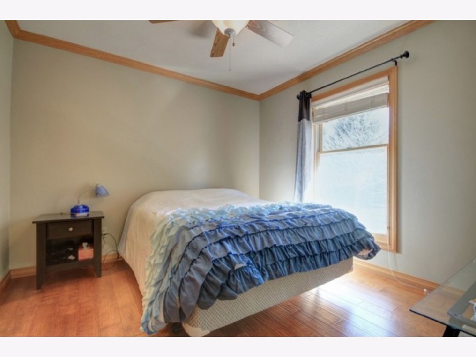
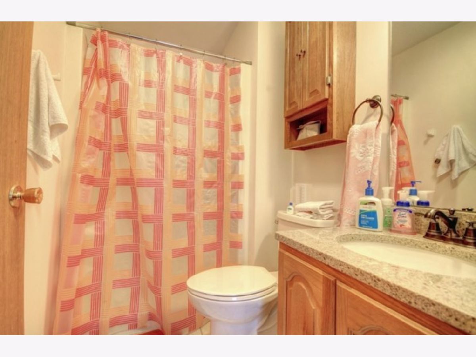
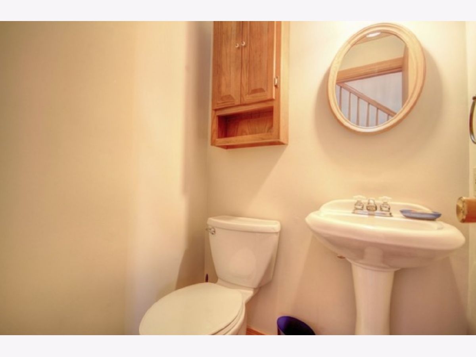
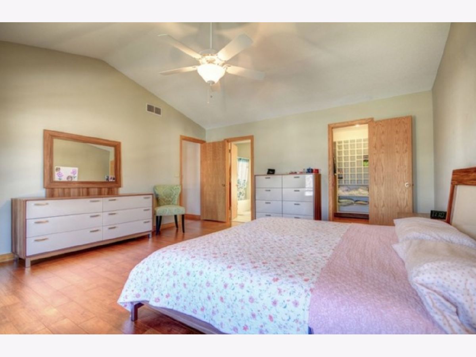
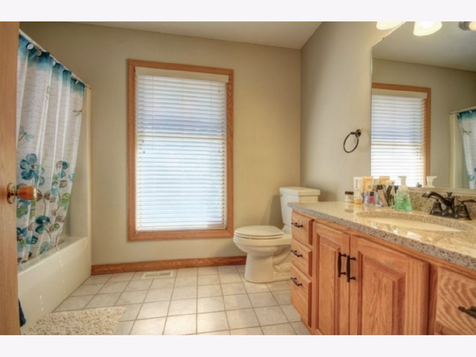
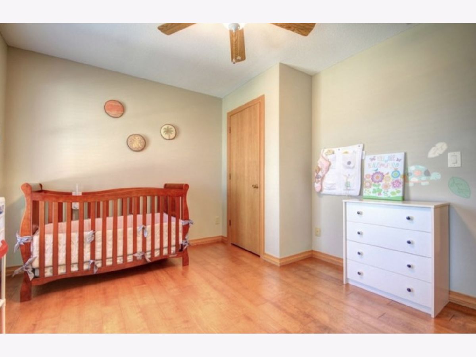
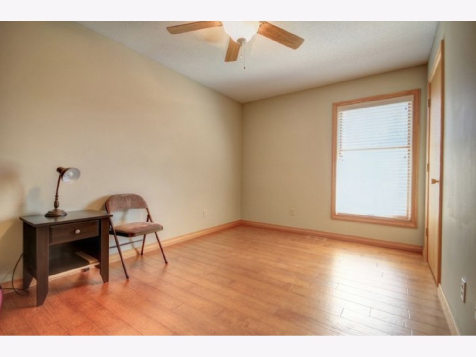
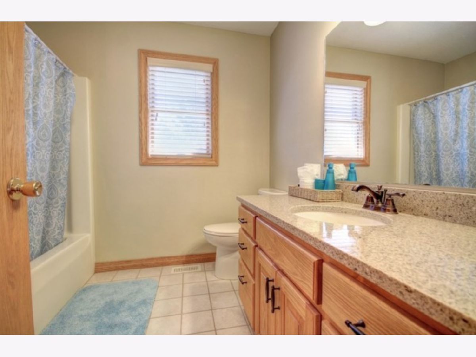
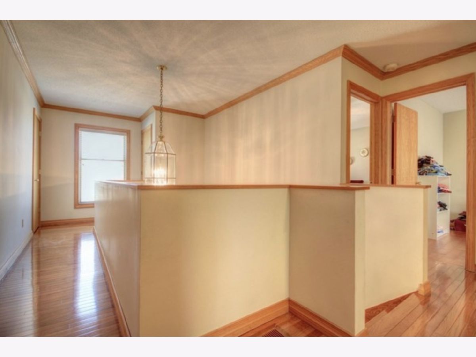
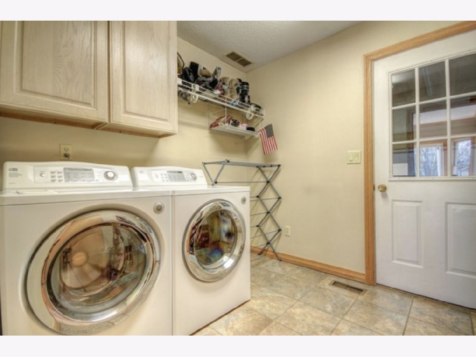
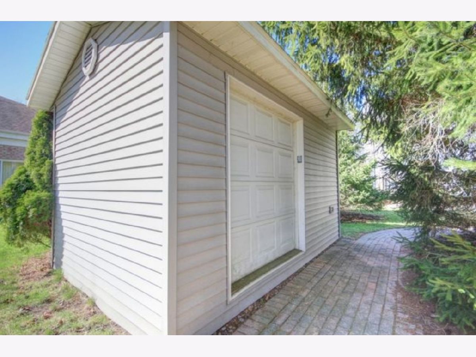
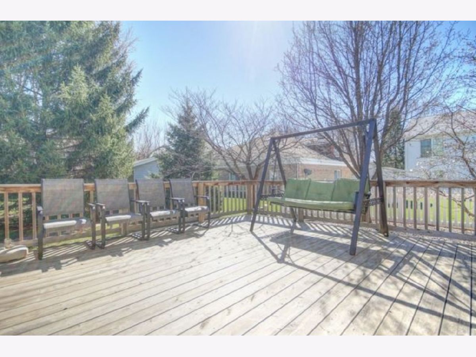
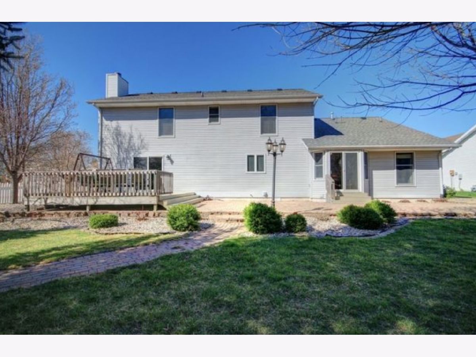
Room Specifics
Total Bedrooms: 4
Bedrooms Above Ground: 4
Bedrooms Below Ground: 0
Dimensions: —
Floor Type: —
Dimensions: —
Floor Type: —
Dimensions: —
Floor Type: —
Full Bathrooms: 4
Bathroom Amenities: —
Bathroom in Basement: 0
Rooms: —
Basement Description: None
Other Specifics
| 2 | |
| — | |
| Concrete | |
| — | |
| — | |
| 82 X 130 | |
| Pull Down Stair | |
| — | |
| — | |
| — | |
| Not in DB | |
| — | |
| — | |
| — | |
| — |
Tax History
| Year | Property Taxes |
|---|---|
| 2023 | $4,985 |
Contact Agent
Nearby Similar Homes
Nearby Sold Comparables
Contact Agent
Listing Provided By
RE/MAX Choice





