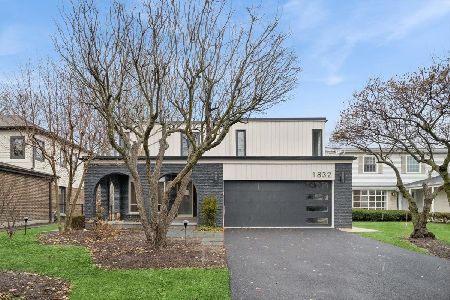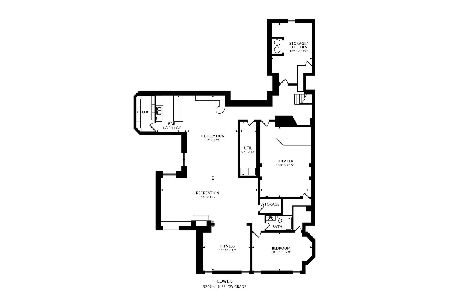1920 Sunnyside Avenue, Highland Park, Illinois 60035
$818,000
|
Sold
|
|
| Status: | Closed |
| Sqft: | 3,799 |
| Cost/Sqft: | $224 |
| Beds: | 5 |
| Baths: | 5 |
| Year Built: | — |
| Property Taxes: | $17,812 |
| Days On Market: | 3666 |
| Lot Size: | 0,87 |
Description
Updated with shades of gray walls, white trim, and espresso hardwood floors. Island kitchen has white Shaker cabinets, crown moldings, granite counters, stainless steel appliances, and task lighting. Adjoining breakfast room opens to deck. Large family room with vaulted ceilings, floor to ceiling windows, gas fireplace, and sliders to deck. Master bdrm retreat offers marble gas fireplace, 10' ceilings, walk-in-closets, vaulted spa bath w/multi-function shower system, free standing tub, marble floors, and double vanity. 2nd floor laundry w/ front load washer & dryer. Side entrance to finished partial basement, perfect for home office or theater/game room. Full third floor attic has loads of storage and build-out potential. 4 zoned heat. Gorgeous .87 acre lot. Newer architect shingle roof (11/2014), 14' x 23' heated outbuilding. Choice of Highland Park or Deerfield High Schools
Property Specifics
| Single Family | |
| — | |
| — | |
| — | |
| Partial | |
| TWO STORY | |
| No | |
| 0.87 |
| Lake | |
| Sherwood Forest | |
| 0 / Not Applicable | |
| None | |
| Lake Michigan,Public | |
| Public Sewer, Sewer-Storm | |
| 09114259 | |
| 16214020300000 |
Nearby Schools
| NAME: | DISTRICT: | DISTANCE: | |
|---|---|---|---|
|
Grade School
Sherwood Elementary School |
112 | — | |
|
Middle School
Elm Place School |
112 | Not in DB | |
|
High School
Highland Park High School |
113 | Not in DB | |
|
Alternate High School
Deerfield High School |
— | Not in DB | |
Property History
| DATE: | EVENT: | PRICE: | SOURCE: |
|---|---|---|---|
| 15 Jun, 2016 | Sold | $818,000 | MRED MLS |
| 10 May, 2016 | Under contract | $850,000 | MRED MLS |
| — | Last price change | $895,000 | MRED MLS |
| 11 Jan, 2016 | Listed for sale | $925,000 | MRED MLS |
Room Specifics
Total Bedrooms: 5
Bedrooms Above Ground: 5
Bedrooms Below Ground: 0
Dimensions: —
Floor Type: Carpet
Dimensions: —
Floor Type: Carpet
Dimensions: —
Floor Type: Carpet
Dimensions: —
Floor Type: —
Full Bathrooms: 5
Bathroom Amenities: Whirlpool,Separate Shower,Double Sink,Full Body Spray Shower,Soaking Tub
Bathroom in Basement: 0
Rooms: Bedroom 5,Breakfast Room,Mud Room,Recreation Room
Basement Description: Finished
Other Specifics
| 2 | |
| Concrete Perimeter | |
| Concrete | |
| Deck, Porch, Storms/Screens | |
| — | |
| 38,184 | |
| Full,Pull Down Stair | |
| Full | |
| Vaulted/Cathedral Ceilings, Bar-Wet, Hardwood Floors, Second Floor Laundry, First Floor Full Bath | |
| Range, Microwave, Dishwasher, Refrigerator, Washer, Dryer, Disposal, Stainless Steel Appliance(s) | |
| Not in DB | |
| Street Paved | |
| — | |
| — | |
| Wood Burning, Gas Log, Gas Starter |
Tax History
| Year | Property Taxes |
|---|---|
| 2016 | $17,812 |
Contact Agent
Nearby Similar Homes
Nearby Sold Comparables
Contact Agent
Listing Provided By
@properties











