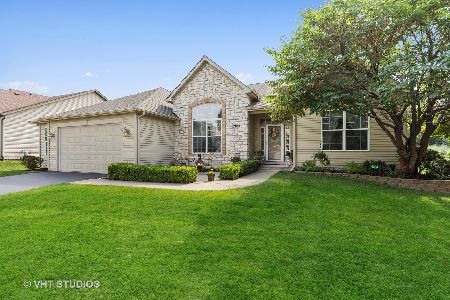2512 Wall Street, Mchenry, Illinois 60051
$225,000
|
Sold
|
|
| Status: | Closed |
| Sqft: | 2,800 |
| Cost/Sqft: | $85 |
| Beds: | 4 |
| Baths: | 3 |
| Year Built: | 2006 |
| Property Taxes: | $7,568 |
| Days On Market: | 4763 |
| Lot Size: | 0,25 |
Description
AGGRESSIVELY PRICED EXPANDED ASHLAND W/OPEN FLR PLAN. LARGE EAT-IN KIT FEATS CTR ISLD, CHERRY CABINETS & ALL APPLIANCES. SUNROOM W/VLTD CEIL, TONS OF WINDOWS & SLIDERS TO PATIO. COMBINED LIV RM/DIN RM. MASTER SUITE W/DBL CLOSETS, SOAKER TUB & DBL SINK. 1ST FLOOR STUDY. CROWN MOULDING. STAMPED CONCRETE PATIO. FULL BASEMENT. HARDWOOD FLOORS. CLOSE TO ROUTE 120. MOVE-IN CONDITION. QUICK CLOSE POSSIBLE.
Property Specifics
| Single Family | |
| — | |
| Traditional | |
| 2006 | |
| Full | |
| ASHLAND | |
| No | |
| 0.25 |
| Mc Henry | |
| Lincoln Hills | |
| 0 / Not Applicable | |
| None | |
| Public | |
| Public Sewer | |
| 08241433 | |
| 0925251004 |
Nearby Schools
| NAME: | DISTRICT: | DISTANCE: | |
|---|---|---|---|
|
Grade School
Hilltop Elementary School |
15 | — | |
|
Middle School
Mchenry Middle School |
15 | Not in DB | |
|
High School
Mchenry High School-east Campus |
156 | Not in DB | |
Property History
| DATE: | EVENT: | PRICE: | SOURCE: |
|---|---|---|---|
| 23 Apr, 2013 | Sold | $225,000 | MRED MLS |
| 14 Mar, 2013 | Under contract | $239,000 | MRED MLS |
| 2 Jan, 2013 | Listed for sale | $239,000 | MRED MLS |
Room Specifics
Total Bedrooms: 4
Bedrooms Above Ground: 4
Bedrooms Below Ground: 0
Dimensions: —
Floor Type: Wood Laminate
Dimensions: —
Floor Type: Carpet
Dimensions: —
Floor Type: Carpet
Full Bathrooms: 3
Bathroom Amenities: Separate Shower,Double Sink,Garden Tub,Soaking Tub
Bathroom in Basement: 0
Rooms: Den,Loft,Sun Room
Basement Description: Unfinished
Other Specifics
| 2 | |
| Concrete Perimeter | |
| Asphalt | |
| Porch, Stamped Concrete Patio, Storms/Screens | |
| Wooded | |
| 68X174X166X127 | |
| — | |
| Full | |
| Vaulted/Cathedral Ceilings, Hardwood Floors, Wood Laminate Floors, Second Floor Laundry | |
| Range, Dishwasher, Refrigerator, Washer, Dryer, Disposal | |
| Not in DB | |
| Sidewalks, Street Lights, Street Paved | |
| — | |
| — | |
| — |
Tax History
| Year | Property Taxes |
|---|---|
| 2013 | $7,568 |
Contact Agent
Nearby Similar Homes
Nearby Sold Comparables
Contact Agent
Listing Provided By
Baird & Warner






