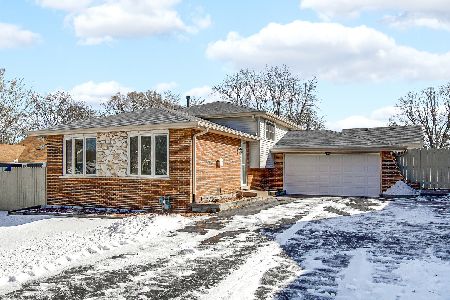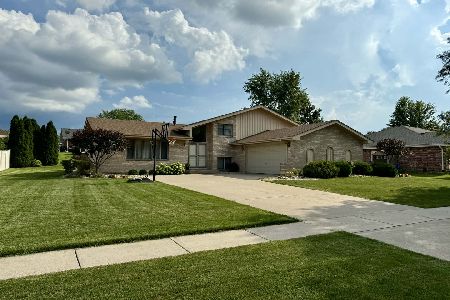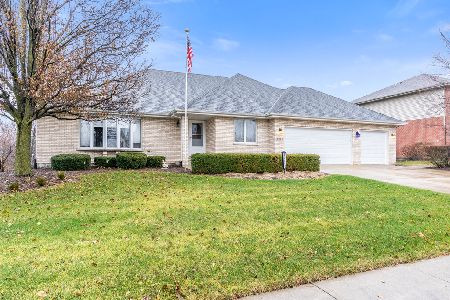19201 Juniper Lane, Mokena, Illinois 60448
$459,000
|
Sold
|
|
| Status: | Closed |
| Sqft: | 3,877 |
| Cost/Sqft: | $119 |
| Beds: | 5 |
| Baths: | 4 |
| Year Built: | 2003 |
| Property Taxes: | $10,762 |
| Days On Market: | 3508 |
| Lot Size: | 0,35 |
Description
Absolutely stunning 2 story home with an AMAZING yard that showcases an inground pool, sport basketball court, elevated deck & custom firepit. This 3877 sq ft home offers 5+ bedrooms, 3 car garage a wonderful finished basement with rec room, exercise room, granite bar, bedroom & 1/2 bath. Extra large room sizes thru-out. HUGE Eat in kitchen with new fridge in 2016, granite tops, island & pantry. Main level bedroom & full bath. Hardwood floors flow from the Large living room into Family room are separated with French doors. Family room showcases a brick fireplace with gas logs. 4 large bedrooms upstairs. Hardwood floor on upstairs hallway and front bedroom. Master bedroom with tray ceiling, walk in closet and private bath with dual sink vanity, whirlpool tub & sep shower. Pool has NEW liner & auto cover in 2016. Located just minutes away from I-355, I-80, train & Silver Cross Hospital. Lincoln-Way Central High School & New Lenox Grade School. DO NOT MISS OUT ON THIS GEM!
Property Specifics
| Single Family | |
| — | |
| — | |
| 2003 | |
| Full | |
| 2 STORY | |
| No | |
| 0.35 |
| Will | |
| Blackthorne Ridge | |
| 0 / Not Applicable | |
| None | |
| Lake Michigan | |
| Public Sewer | |
| 09294390 | |
| 1508122030060000 |
Nearby Schools
| NAME: | DISTRICT: | DISTANCE: | |
|---|---|---|---|
|
Grade School
Spencer Crossing Elementary Scho |
122 | — | |
|
Middle School
Alex M Martino Junior High Schoo |
122 | Not in DB | |
|
High School
Lincoln-way Central High School |
210 | Not in DB | |
|
Alternate Elementary School
Spencer Trail Kindergarten Cente |
— | Not in DB | |
Property History
| DATE: | EVENT: | PRICE: | SOURCE: |
|---|---|---|---|
| 20 Sep, 2016 | Sold | $459,000 | MRED MLS |
| 17 Aug, 2016 | Under contract | $459,808 | MRED MLS |
| 20 Jul, 2016 | Listed for sale | $459,808 | MRED MLS |
Room Specifics
Total Bedrooms: 6
Bedrooms Above Ground: 5
Bedrooms Below Ground: 1
Dimensions: —
Floor Type: Hardwood
Dimensions: —
Floor Type: Carpet
Dimensions: —
Floor Type: Carpet
Dimensions: —
Floor Type: —
Dimensions: —
Floor Type: —
Full Bathrooms: 4
Bathroom Amenities: Whirlpool,Separate Shower,Double Sink
Bathroom in Basement: 1
Rooms: Bedroom 5,Bedroom 6,Great Room,Recreation Room,Game Room
Basement Description: Finished
Other Specifics
| 3 | |
| Concrete Perimeter | |
| Concrete | |
| Deck, Patio, In Ground Pool | |
| Fenced Yard,Landscaped | |
| 95 X 161 | |
| — | |
| Full | |
| Bar-Dry, Hardwood Floors, First Floor Bedroom, In-Law Arrangement, First Floor Laundry, First Floor Full Bath | |
| Range, Microwave, Dishwasher, Refrigerator, Bar Fridge, Washer, Dryer | |
| Not in DB | |
| Sidewalks, Street Lights, Street Paved | |
| — | |
| — | |
| Gas Log, Gas Starter |
Tax History
| Year | Property Taxes |
|---|---|
| 2016 | $10,762 |
Contact Agent
Nearby Similar Homes
Nearby Sold Comparables
Contact Agent
Listing Provided By
Century 21 Pride Realty







