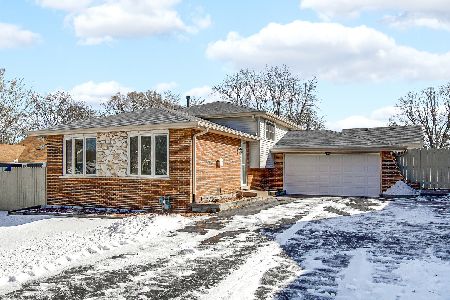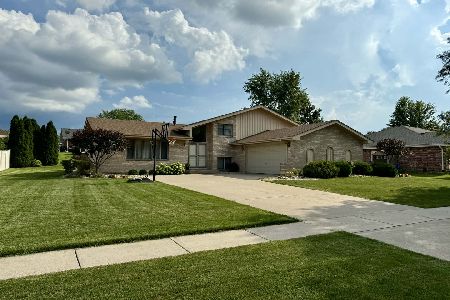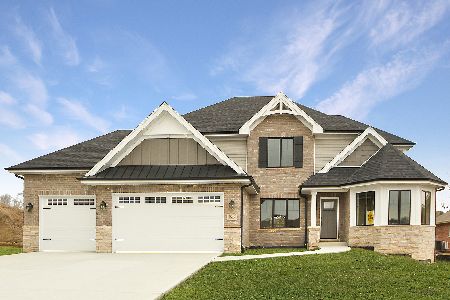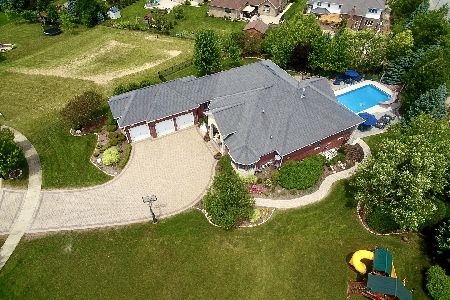19245 Juniper Lane, Mokena, Illinois 60448
$355,000
|
Sold
|
|
| Status: | Closed |
| Sqft: | 4,400 |
| Cost/Sqft: | $82 |
| Beds: | 5 |
| Baths: | 4 |
| Year Built: | 2002 |
| Property Taxes: | $9,435 |
| Days On Market: | 3749 |
| Lot Size: | 0,49 |
Description
Motivated seller wants an offer now. Vacant and ready for a new family, there is room for everyone in this expanded 5 bedroom Fane Model, 2 story boasting over 4400 square feet of living space. The formal living room & dining room make entertaining & hosting holidays effortless. The open kitchen/family room creates the perfect space where all can gather while enjoying their own individual activities: cooking, homework, watching television. The kitchen provides an abundance of cabinets & counter-space. The versatile main level 5th bedroom, can easily be used as a study or playroom. Upper level is complete with a retreat style master suite with a private bath, loft, & 3 good sized bedrooms. The finished basement provides a bonus living area for entertaining, children's retreat, and/or man cave as well as a crawl space for storage. The fenced backyard offers a wonderful outdoor space that is beautifully maintained with a large paver patio. Sought after area with award winning schools.
Property Specifics
| Single Family | |
| — | |
| — | |
| 2002 | |
| Partial | |
| FANE | |
| No | |
| 0.49 |
| Will | |
| Blackthorne Ridge | |
| 0 / Not Applicable | |
| None | |
| Lake Michigan | |
| Public Sewer | |
| 09091029 | |
| 1508122030090000 |
Nearby Schools
| NAME: | DISTRICT: | DISTANCE: | |
|---|---|---|---|
|
Grade School
Spencer Point Elementary School |
122 | — | |
|
Middle School
Alex M Martino Junior High Schoo |
122 | Not in DB | |
|
High School
Lincoln-way Central High School |
210 | Not in DB | |
Property History
| DATE: | EVENT: | PRICE: | SOURCE: |
|---|---|---|---|
| 8 Apr, 2016 | Sold | $355,000 | MRED MLS |
| 25 Feb, 2016 | Under contract | $359,000 | MRED MLS |
| — | Last price change | $369,000 | MRED MLS |
| 22 Nov, 2015 | Listed for sale | $379,000 | MRED MLS |
Room Specifics
Total Bedrooms: 5
Bedrooms Above Ground: 5
Bedrooms Below Ground: 0
Dimensions: —
Floor Type: Carpet
Dimensions: —
Floor Type: Carpet
Dimensions: —
Floor Type: Carpet
Dimensions: —
Floor Type: —
Full Bathrooms: 4
Bathroom Amenities: Separate Shower,Double Sink,Soaking Tub
Bathroom in Basement: 1
Rooms: Bedroom 5,Loft,Recreation Room
Basement Description: Finished,Crawl
Other Specifics
| 3 | |
| Concrete Perimeter | |
| Concrete | |
| Porch, Brick Paver Patio | |
| Corner Lot,Fenced Yard | |
| 100X162 | |
| — | |
| Full | |
| Vaulted/Cathedral Ceilings, Bar-Wet, First Floor Bedroom, First Floor Laundry, First Floor Full Bath | |
| Range, Microwave, Dishwasher, Refrigerator, Washer, Dryer | |
| Not in DB | |
| Sidewalks, Street Lights, Street Paved | |
| — | |
| — | |
| — |
Tax History
| Year | Property Taxes |
|---|---|
| 2016 | $9,435 |
Contact Agent
Nearby Similar Homes
Nearby Sold Comparables
Contact Agent
Listing Provided By
Century 21 Affiliated








