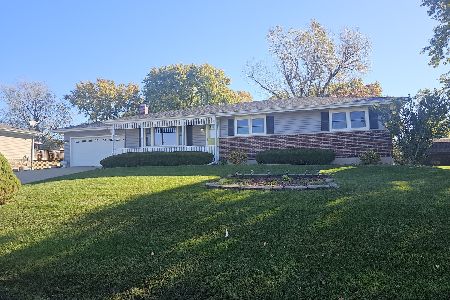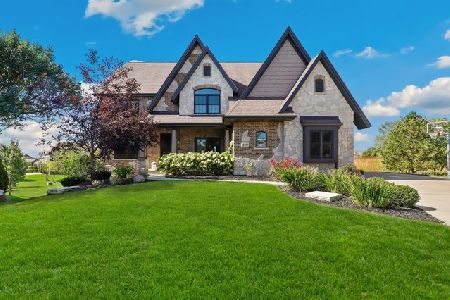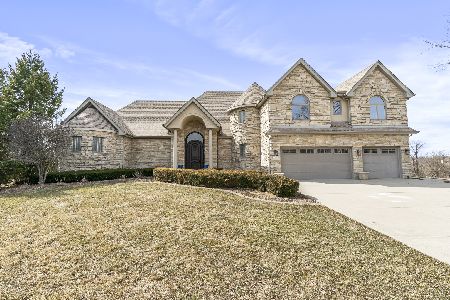19207 Aspen Court, Mokena, Illinois 60448
$527,500
|
Sold
|
|
| Status: | Closed |
| Sqft: | 3,500 |
| Cost/Sqft: | $154 |
| Beds: | 4 |
| Baths: | 5 |
| Year Built: | 2005 |
| Property Taxes: | $10,430 |
| Days On Market: | 3514 |
| Lot Size: | 0,40 |
Description
Custom 2 story - WALKOUT Basement - Backs to POND! Nestled in a cul-de-sac of Boulder Ridge is this beautiful home! The exterior boasts professional landscaping, 3 car garage, heated in-ground pool, patio, deck & serene pond view! STUNNING interior w/volume ceilings, 6 panel doors, Colonial trim, gleaming hardwood floors & more! 2 story Foyer. Formal Living room & Elegant Dining room! Well appointed Kitchen w/custom cabinetry, QUARTZ counters, HIGH-END SS appliances, island & Dinette! Family room w/brick fireplace & picture window! Executive Office w/NEW carpet & balcony w/pond view! Partially finished basement w/radiant heated floors, REC room, fireplace, Game room, Work room & patio access! 2nd floor offers 4 bedrooms (all w/walk-in closets) & 3 full baths. The first BED is a Master Suite w/tray ceiling, His & Her vanities, jacuzzi tub & separate shower. BED 2 has a PRIVATE bathroom, walk-in closet & vaulted ceiling! Easy access to walking path, shopping, Metra station & more!
Property Specifics
| Single Family | |
| — | |
| — | |
| 2005 | |
| Walkout | |
| — | |
| Yes | |
| 0.4 |
| Will | |
| Boulder Ridge | |
| 525 / Annual | |
| Insurance,Other | |
| Lake Michigan,Public | |
| Public Sewer | |
| 09176472 | |
| 1508122010370000 |
Property History
| DATE: | EVENT: | PRICE: | SOURCE: |
|---|---|---|---|
| 15 Jul, 2016 | Sold | $527,500 | MRED MLS |
| 10 Jun, 2016 | Under contract | $539,900 | MRED MLS |
| — | Last price change | $549,900 | MRED MLS |
| 28 Mar, 2016 | Listed for sale | $559,900 | MRED MLS |
Room Specifics
Total Bedrooms: 4
Bedrooms Above Ground: 4
Bedrooms Below Ground: 0
Dimensions: —
Floor Type: Carpet
Dimensions: —
Floor Type: Carpet
Dimensions: —
Floor Type: Carpet
Full Bathrooms: 5
Bathroom Amenities: Whirlpool,Separate Shower,Double Sink
Bathroom in Basement: 1
Rooms: Eating Area,Office,Recreation Room,Workshop,Game Room
Basement Description: Partially Finished
Other Specifics
| 3 | |
| Concrete Perimeter | |
| Concrete | |
| Balcony, Deck, Patio, In Ground Pool | |
| Cul-De-Sac,Irregular Lot | |
| 27X27X138X92X90X139 | |
| Full | |
| Full | |
| Vaulted/Cathedral Ceilings, Hardwood Floors, Heated Floors, First Floor Laundry | |
| Double Oven, Range, Microwave, Dishwasher, High End Refrigerator, Washer, Dryer, Disposal, Stainless Steel Appliance(s) | |
| Not in DB | |
| Sidewalks, Street Lights, Street Paved | |
| — | |
| — | |
| Gas Starter |
Tax History
| Year | Property Taxes |
|---|---|
| 2016 | $10,430 |
Contact Agent
Nearby Similar Homes
Nearby Sold Comparables
Contact Agent
Listing Provided By
Lincoln-Way Realty, Inc








