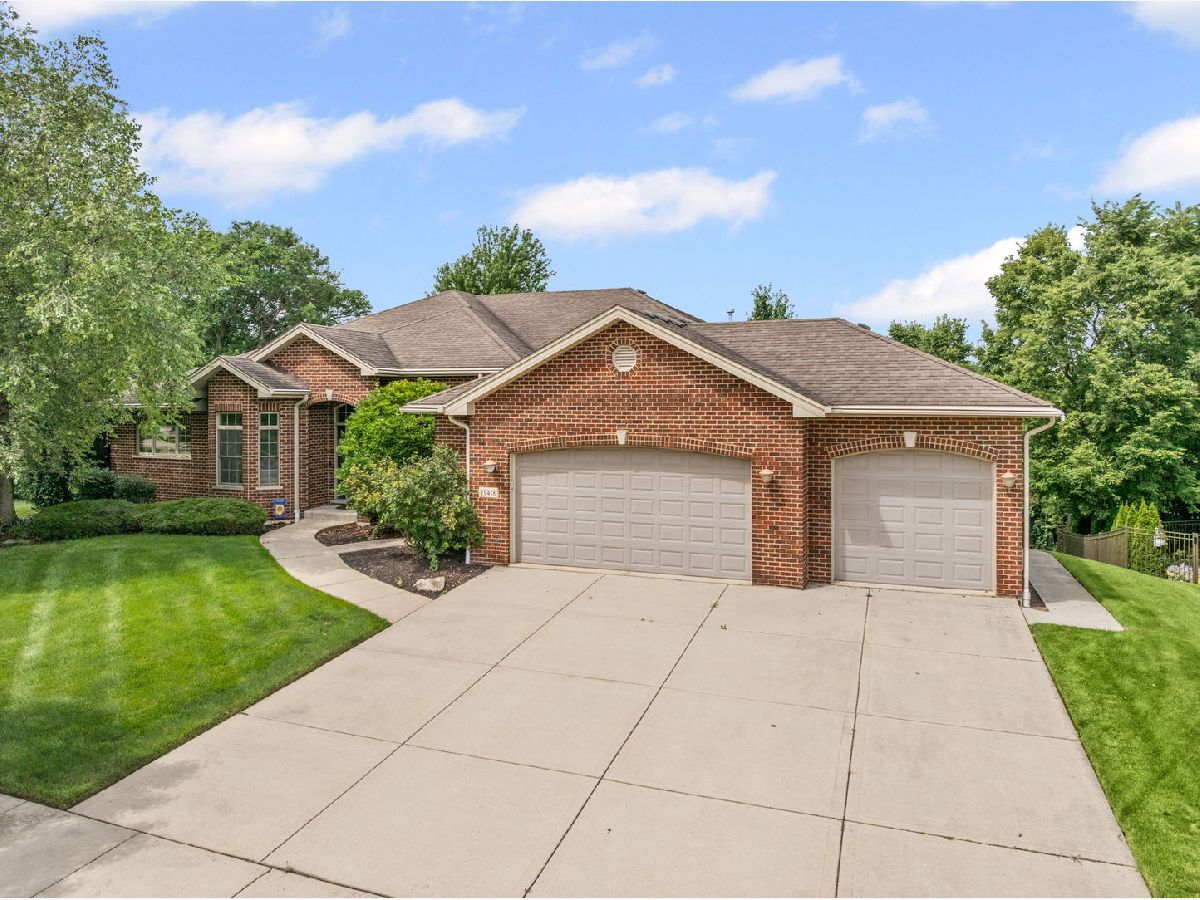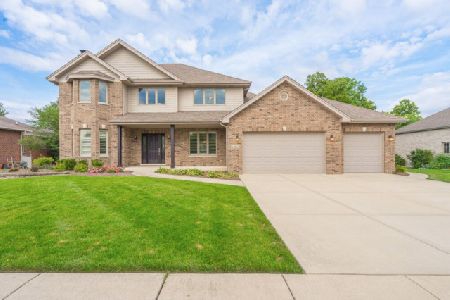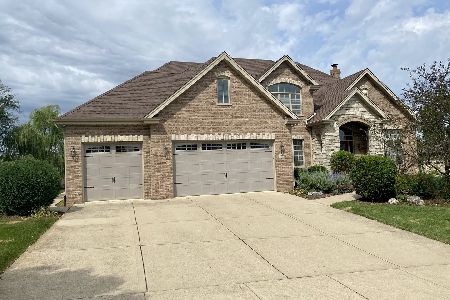19418 Boulder Ridge Drive, Mokena, Illinois 60448
$864,900
|
For Sale
|
|
| Status: | Contingent |
| Sqft: | 6,200 |
| Cost/Sqft: | $140 |
| Beds: | 5 |
| Baths: | 4 |
| Year Built: | 2006 |
| Property Taxes: | $18,483 |
| Days On Market: | 164 |
| Lot Size: | 0,00 |
Description
Stunning ranch home in the sought-after Boulder Ridge Community. This expansive open concept home offers 3 generous sized bedrooms and 2.5 baths on the main level. A related living walk-out basement with a full kitchen and separate entrance. The main level offers a gourmet kitchen with SubZero fridge, commercial FiveStar range, plenty of counter space and bar top for serving. The great room has two story windows, extra high ceilings and a wood burning fireplace. Grand dining room with 12ft tray ceiling. The master suite has his and hers closets, with one being a large walk in. The en suite bathroom boasts a jetted tub, duals sinks and luxury walk in shower with full body showerheads. Come downstairs to the light filled lower level to an open rec space with large full kitchen, luxury bathroom with large walk-in shower. The lower level also offers two bedrooms, one with large bay windows and one converted to a home gym. Plus an expansive office with patio entrance. You do not want to miss out on this amazing home.
Property Specifics
| Single Family | |
| — | |
| — | |
| 2006 | |
| — | |
| — | |
| No | |
| — |
| Will | |
| — | |
| 826 / Annual | |
| — | |
| — | |
| — | |
| 12354592 | |
| 1508122010550000 |
Property History
| DATE: | EVENT: | PRICE: | SOURCE: |
|---|---|---|---|
| 5 Nov, 2014 | Sold | $510,000 | MRED MLS |
| 4 Oct, 2014 | Under contract | $525,000 | MRED MLS |
| — | Last price change | $549,900 | MRED MLS |
| 9 Jul, 2014 | Listed for sale | $549,900 | MRED MLS |
| 3 Jan, 2026 | Under contract | $864,900 | MRED MLS |
| — | Last price change | $870,000 | MRED MLS |
| 29 Jul, 2025 | Listed for sale | $875,000 | MRED MLS |





























Room Specifics
Total Bedrooms: 5
Bedrooms Above Ground: 5
Bedrooms Below Ground: 0
Dimensions: —
Floor Type: —
Dimensions: —
Floor Type: —
Dimensions: —
Floor Type: —
Dimensions: —
Floor Type: —
Full Bathrooms: 4
Bathroom Amenities: —
Bathroom in Basement: 1
Rooms: —
Basement Description: —
Other Specifics
| 3 | |
| — | |
| — | |
| — | |
| — | |
| 35X57X123X122X133 | |
| — | |
| — | |
| — | |
| — | |
| Not in DB | |
| — | |
| — | |
| — | |
| — |
Tax History
| Year | Property Taxes |
|---|---|
| 2014 | $10,286 |
| 2026 | $18,483 |
Contact Agent
Nearby Similar Homes
Nearby Sold Comparables
Contact Agent
Listing Provided By
Village Realty, Inc.







