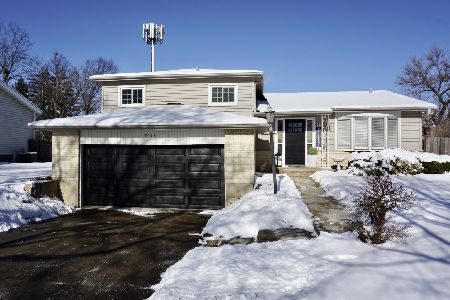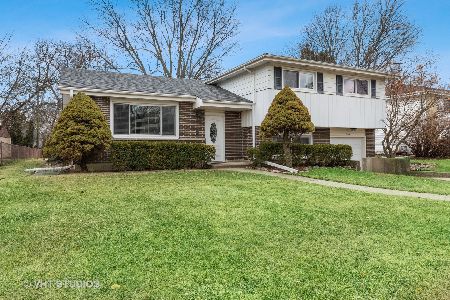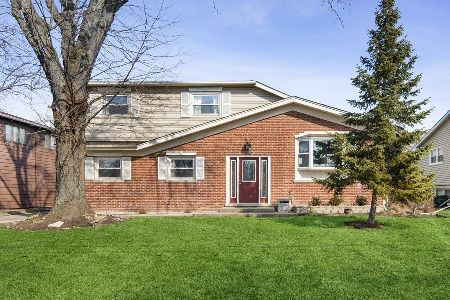1921 Camp Mcdonald Road, Mount Prospect, Illinois 60056
$335,000
|
Sold
|
|
| Status: | Closed |
| Sqft: | 1,506 |
| Cost/Sqft: | $222 |
| Beds: | 3 |
| Baths: | 3 |
| Year Built: | 1963 |
| Property Taxes: | $6,388 |
| Days On Market: | 3632 |
| Lot Size: | 0,00 |
Description
Fabulous rehab at a fabulous price! Gorgeous kitchen with 42" soft-close cabinets, quartz countertops, tile backsplash, and stainless steel appliances. 2-1/2 stunning remodeled bathrooms. Breakfast room addition with bay window. New dark hardwood flooring on all 3 levels. New lighting and molding. Vaulted ceiling in living and dining rooms and kitchen. Master suite with huge walk-in closet. New roof, windows, and doors. Great deck and large yard. Utility room with cabinets and work space. Spacious driveway can accommodate extra cars. Highly ranked schools including Hersey High School. Wonderful location near shopping, dining, entertainment, parks, golf course, forest preserve, and I-294. Less than a mile to Metra station. Move in and enjoy -- it's like a brand new home!
Property Specifics
| Single Family | |
| — | |
| — | |
| 1963 | |
| Partial | |
| — | |
| No | |
| — |
| Cook | |
| — | |
| 0 / Not Applicable | |
| None | |
| Lake Michigan | |
| Public Sewer | |
| 09146633 | |
| 03252040040000 |
Nearby Schools
| NAME: | DISTRICT: | DISTANCE: | |
|---|---|---|---|
|
Grade School
Indian Grove Elementary School |
26 | — | |
|
Middle School
River Trails Middle School |
26 | Not in DB | |
|
High School
John Hersey High School |
214 | Not in DB | |
Property History
| DATE: | EVENT: | PRICE: | SOURCE: |
|---|---|---|---|
| 28 Apr, 2016 | Sold | $335,000 | MRED MLS |
| 16 Mar, 2016 | Under contract | $334,900 | MRED MLS |
| 23 Feb, 2016 | Listed for sale | $334,900 | MRED MLS |
| 21 Aug, 2020 | Sold | $349,000 | MRED MLS |
| 10 Jun, 2020 | Under contract | $349,000 | MRED MLS |
| 10 Mar, 2020 | Listed for sale | $349,000 | MRED MLS |
Room Specifics
Total Bedrooms: 3
Bedrooms Above Ground: 3
Bedrooms Below Ground: 0
Dimensions: —
Floor Type: Hardwood
Dimensions: —
Floor Type: Hardwood
Full Bathrooms: 3
Bathroom Amenities: —
Bathroom in Basement: 1
Rooms: Breakfast Room,Walk In Closet
Basement Description: Finished,Crawl
Other Specifics
| 1 | |
| — | |
| — | |
| — | |
| — | |
| 65' X 143' | |
| — | |
| Full | |
| Vaulted/Cathedral Ceilings | |
| Range, Microwave, Dishwasher, Refrigerator, Washer, Dryer, Disposal, Stainless Steel Appliance(s) | |
| Not in DB | |
| — | |
| — | |
| — | |
| — |
Tax History
| Year | Property Taxes |
|---|---|
| 2016 | $6,388 |
| 2020 | $8,984 |
Contact Agent
Nearby Similar Homes
Nearby Sold Comparables
Contact Agent
Listing Provided By
Century 21 Roberts & Andrews










