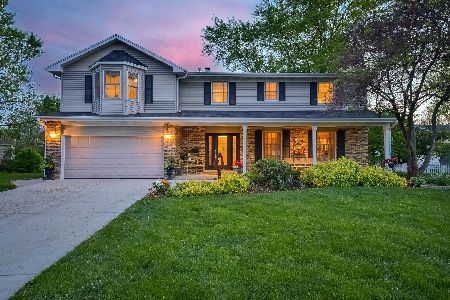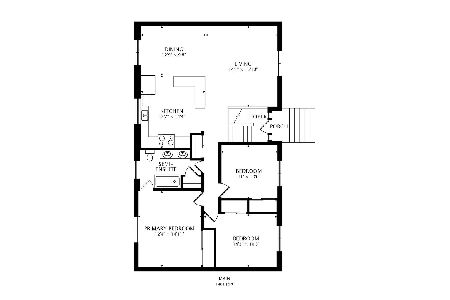1921 Cheshire Lane, Wheaton, Illinois 60189
$380,000
|
Sold
|
|
| Status: | Closed |
| Sqft: | 2,781 |
| Cost/Sqft: | $143 |
| Beds: | 4 |
| Baths: | 3 |
| Year Built: | 1972 |
| Property Taxes: | $10,738 |
| Days On Market: | 2152 |
| Lot Size: | 0,32 |
Description
$5,000 decorating credit -Don't pass this one up, this is an incredible home and value. Huge Great Room on 2nd floor = Multiple living areas! Amazing cul-de-sac location. Gorgeous Yard! Great Attic storage. Tons of updates. This home has been lovingly cared for. Glen Ellyn Schools. Roomy 4 Bedroom, 2.5 Bath home. Welcoming front porch opens to your sun drenched, freshly painted Foyer, Large Living room and formal Dining room. Updated Kitchen with new SS appliances, 42" cabinets, recessed lighting, bay window, freshly painted & a huge walk in Pantry with custom built-ins. Family room with recessed lighting, ceiling fan, custom craftsman style hearth/mantle/built ins and wood burning Fireplace. Master en suite with an updated Bathroom. All bedroom have ceiling fans and large closets. Bathrooms are updated. Gleaming Hardwoods throughout the home (expect the Great Room) 1st floor laundry. Large patio and shed in backyard. Gorgeous landscaping from every view in fenced corner lot that sides to a cul-de-sac. So many updates including Drive '16, Siding, Roof '11, Anderson Windows, Chimney Liner '17, HWH '16, Permaseal crawl space '07, Sump '18, Lighting and Fixtures, 6-Panel Doors, AC upstairs '18. Enjoy your Sun Drenched Finished Bonus Room and avoid the cold darkness of a basement. Quiet location yet close to shopping, dining, schools and parks. Great commute location only .8 miles to Metra train station, easy access to I355 and I88.
Property Specifics
| Single Family | |
| — | |
| Colonial | |
| 1972 | |
| None | |
| — | |
| No | |
| 0.32 |
| Du Page | |
| Briarcliffe | |
| — / Not Applicable | |
| None | |
| Lake Michigan | |
| Public Sewer | |
| 10659031 | |
| 0527305004 |
Nearby Schools
| NAME: | DISTRICT: | DISTANCE: | |
|---|---|---|---|
|
Grade School
Briar Glen Elementary School |
89 | — | |
|
Middle School
Glen Crest Middle School |
89 | Not in DB | |
|
High School
Glenbard South High School |
87 | Not in DB | |
Property History
| DATE: | EVENT: | PRICE: | SOURCE: |
|---|---|---|---|
| 16 Apr, 2020 | Sold | $380,000 | MRED MLS |
| 9 Mar, 2020 | Under contract | $398,900 | MRED MLS |
| 6 Mar, 2020 | Listed for sale | $398,900 | MRED MLS |
Room Specifics
Total Bedrooms: 4
Bedrooms Above Ground: 4
Bedrooms Below Ground: 0
Dimensions: —
Floor Type: Hardwood
Dimensions: —
Floor Type: Hardwood
Dimensions: —
Floor Type: Hardwood
Full Bathrooms: 3
Bathroom Amenities: —
Bathroom in Basement: 0
Rooms: Recreation Room,Pantry,Walk In Closet
Basement Description: Crawl
Other Specifics
| 2.5 | |
| Concrete Perimeter | |
| Concrete | |
| Patio, Porch, Storms/Screens | |
| Corner Lot,Fenced Yard,Landscaped | |
| 79 X 130 | |
| Unfinished | |
| Full | |
| Hardwood Floors, First Floor Laundry, Built-in Features | |
| Range, Microwave, Dishwasher, Refrigerator, Washer, Dryer, Disposal, Stainless Steel Appliance(s) | |
| Not in DB | |
| Curbs, Sidewalks, Street Lights, Street Paved | |
| — | |
| — | |
| Wood Burning |
Tax History
| Year | Property Taxes |
|---|---|
| 2020 | $10,738 |
Contact Agent
Nearby Similar Homes
Nearby Sold Comparables
Contact Agent
Listing Provided By
RE/MAX Suburban







