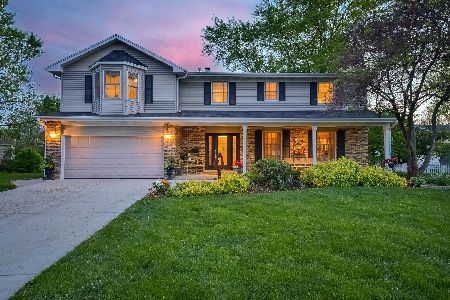1939 Cheshire Lane, Wheaton, Illinois 60189
$387,000
|
Sold
|
|
| Status: | Closed |
| Sqft: | 1,344 |
| Cost/Sqft: | $272 |
| Beds: | 4 |
| Baths: | 2 |
| Year Built: | 1971 |
| Property Taxes: | $8,326 |
| Days On Market: | 1740 |
| Lot Size: | 0,24 |
Description
Stunning 4 bedroom, 2 bathroom raised ranch in the desirable Briarwood neighborhood! This home has it all! The bright and spacious open-concept living room, dining area and kitchen has been beautifully updated for today's lifestyle! The large and inviting space perfectly accommodates both family time and entertaining! The fully renovated kitchen boasts white cabinetry, stainless steel appliances, granite countertops, and gorgeous backsplash. The spacious primary bedroom features a semi-ensuite bath, with two additional bedrooms completing the main floor. On the lower level, enjoy additional living space with a large recreation room that features a beautifully updated fireplace, as well as a fourth bedroom that offers flexibility as an office or playroom. A remodeled second full bath, clean and fresh laundry room and storage room provide additional conveniences. Outdoors, enjoy dining alfresco on the patio, which overlooks the professionally landscaped, fenced-in yard with shed. Everything is ready for you - freshly painted and newer carpet, window treatments, roof, siding, soffits, gutters, shutters and garage door! Close to parks, shopping and highly rated schools: Briar Glen Elementary, Glen Crest Middle and Glenbard South High. Just move in and enjoy!
Property Specifics
| Single Family | |
| — | |
| Step Ranch | |
| 1971 | |
| Full | |
| — | |
| No | |
| 0.24 |
| Du Page | |
| Briarcliffe | |
| 0 / Not Applicable | |
| None | |
| Lake Michigan | |
| Public Sewer | |
| 11062995 | |
| 0527305006 |
Nearby Schools
| NAME: | DISTRICT: | DISTANCE: | |
|---|---|---|---|
|
Grade School
Briar Glen Elementary School |
89 | — | |
|
Middle School
Glen Crest Middle School |
89 | Not in DB | |
|
High School
Glenbard South High School |
87 | Not in DB | |
Property History
| DATE: | EVENT: | PRICE: | SOURCE: |
|---|---|---|---|
| 10 Nov, 2014 | Sold | $265,000 | MRED MLS |
| 8 Oct, 2014 | Under contract | $285,000 | MRED MLS |
| — | Last price change | $299,900 | MRED MLS |
| 13 Aug, 2014 | Listed for sale | $305,000 | MRED MLS |
| 1 Jun, 2021 | Sold | $387,000 | MRED MLS |
| 27 Apr, 2021 | Under contract | $365,000 | MRED MLS |
| 22 Apr, 2021 | Listed for sale | $365,000 | MRED MLS |
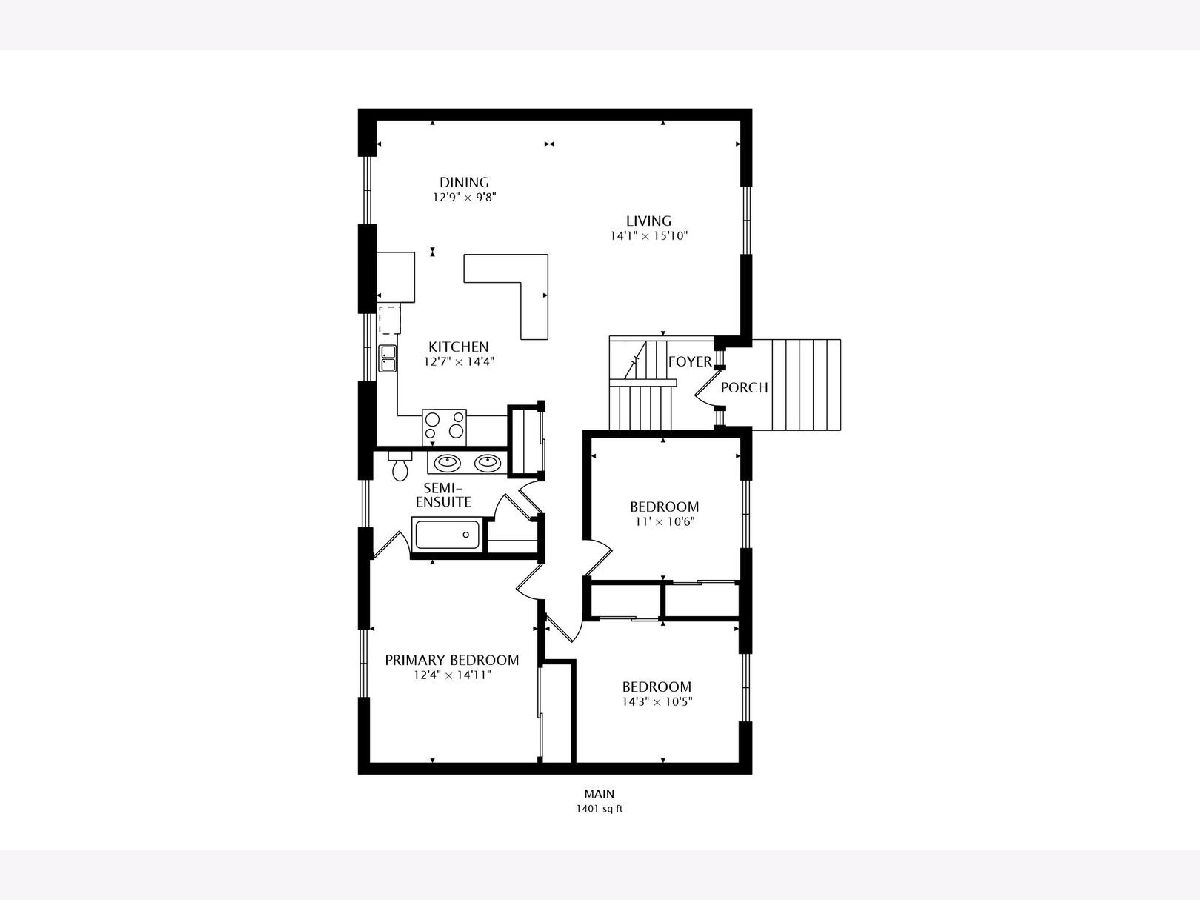
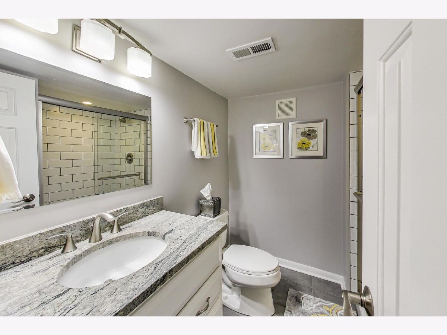
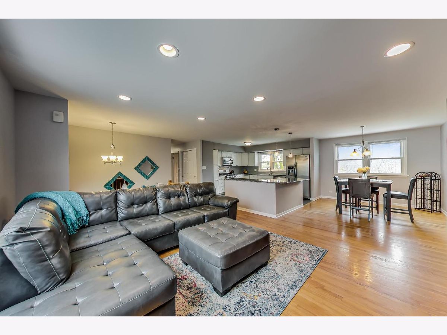
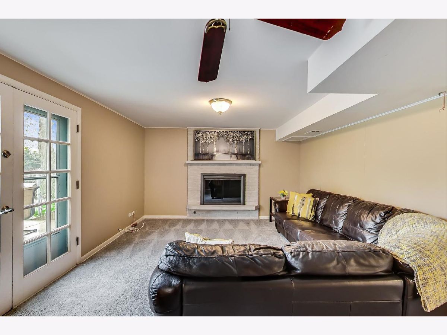
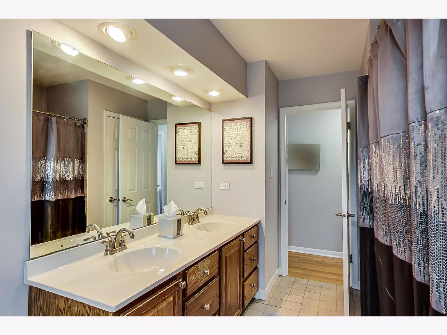
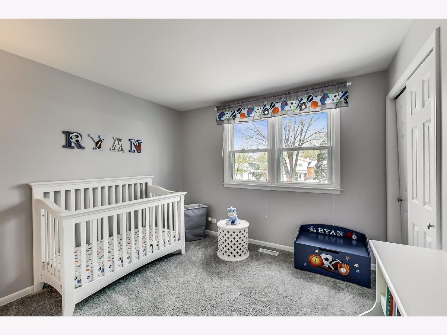
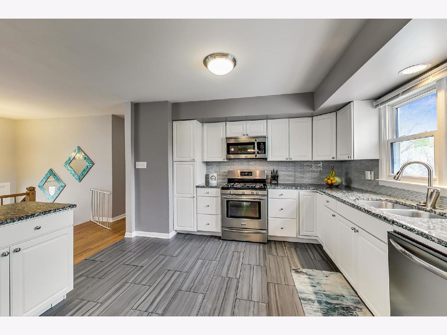
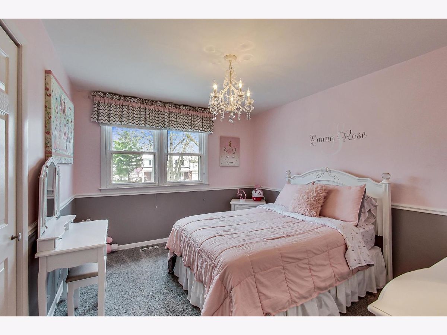
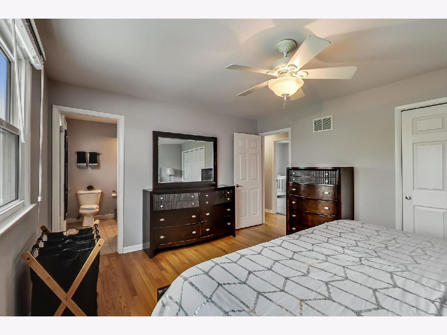
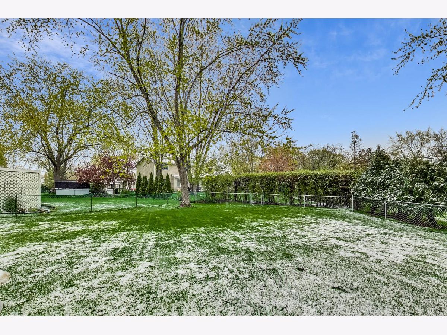
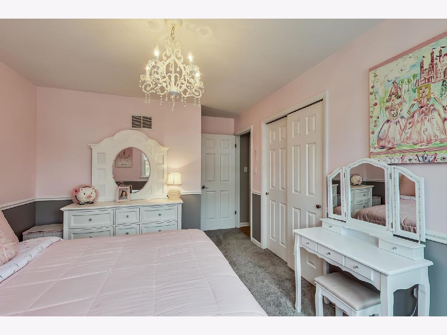
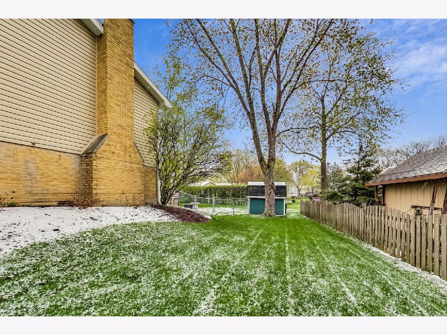
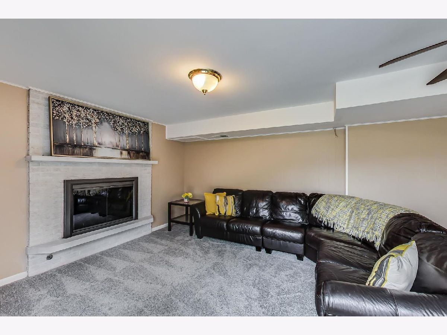
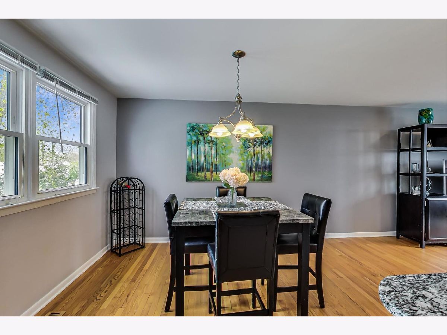
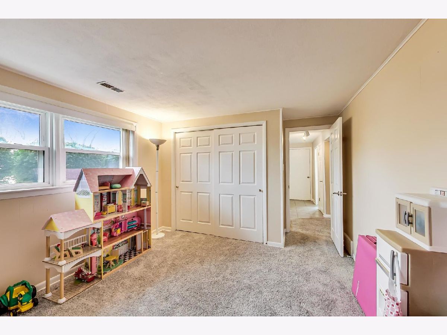
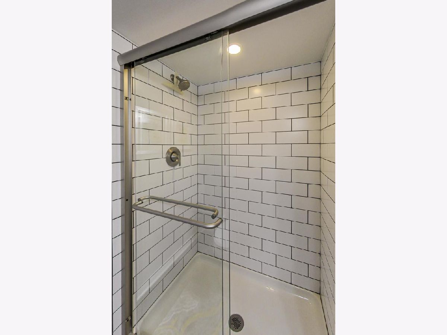
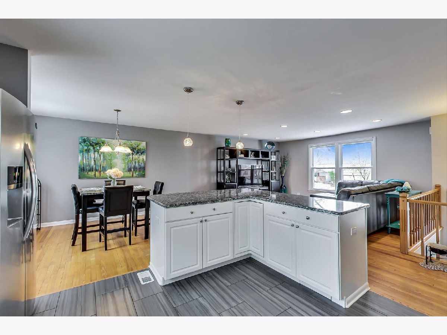
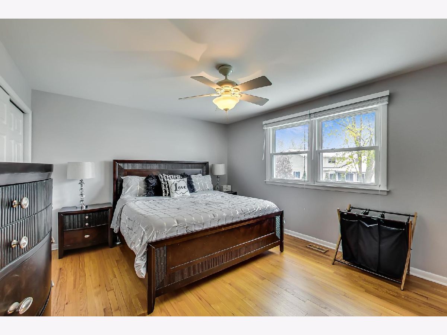
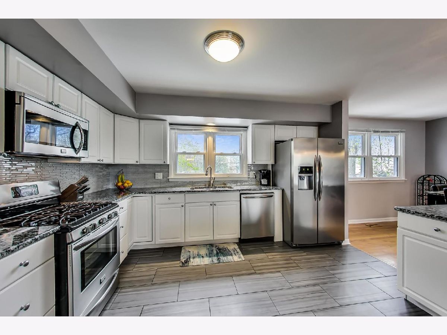
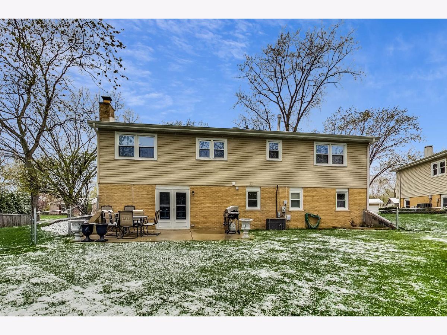
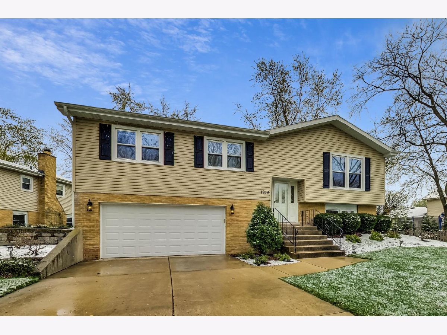
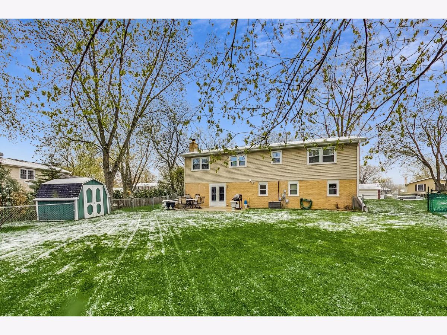
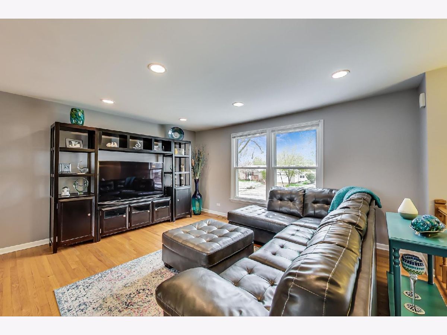
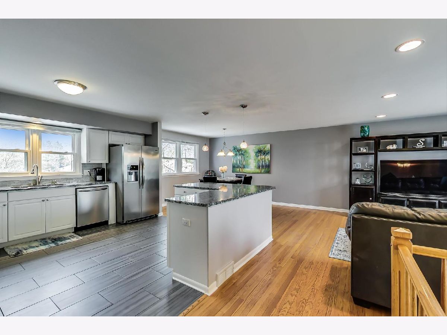
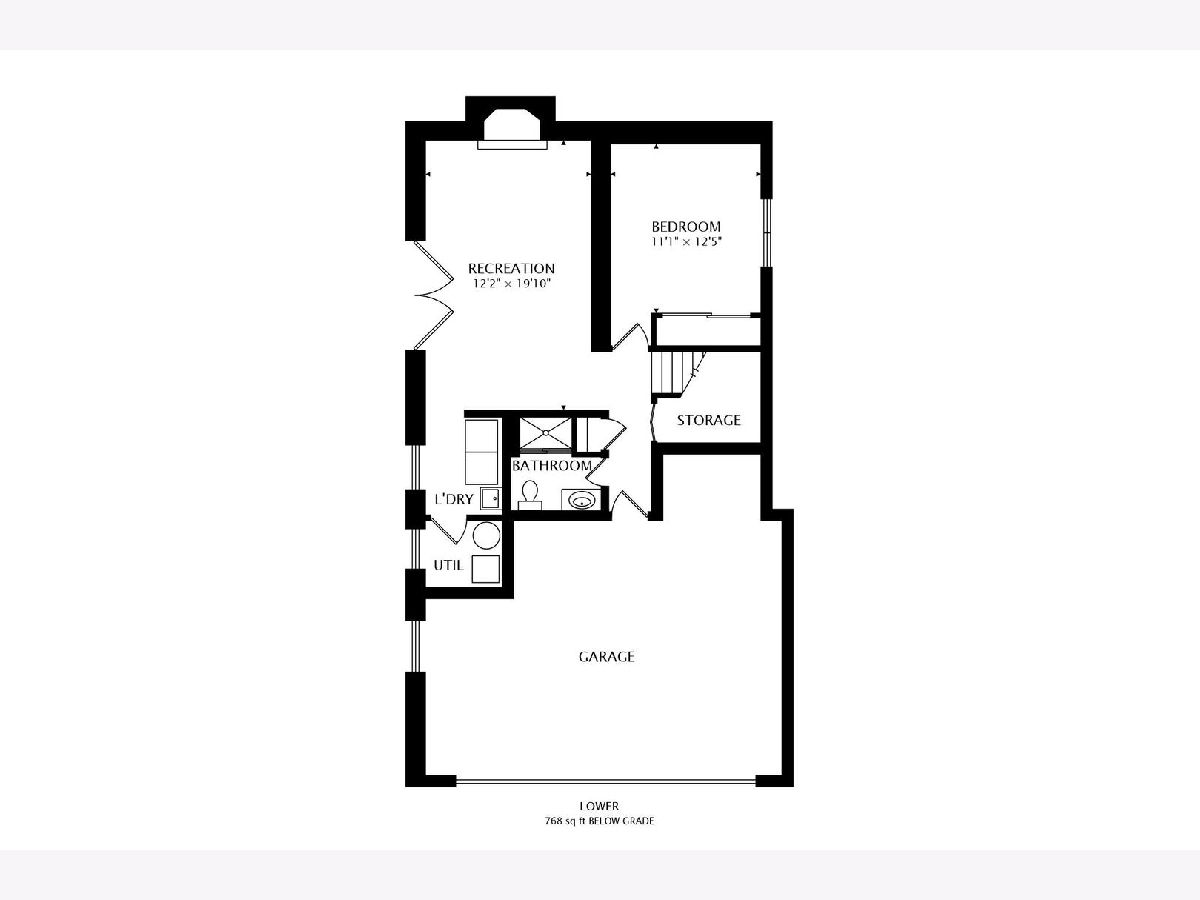
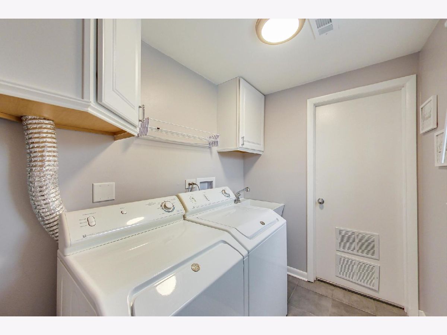
Room Specifics
Total Bedrooms: 4
Bedrooms Above Ground: 4
Bedrooms Below Ground: 0
Dimensions: —
Floor Type: Carpet
Dimensions: —
Floor Type: Carpet
Dimensions: —
Floor Type: Carpet
Full Bathrooms: 2
Bathroom Amenities: —
Bathroom in Basement: 0
Rooms: No additional rooms
Basement Description: Finished
Other Specifics
| 2 | |
| — | |
| Concrete | |
| — | |
| — | |
| 55.7 X 130 X 100.4 X 139.4 | |
| Unfinished | |
| — | |
| — | |
| Range, Microwave, Dishwasher, Refrigerator, Disposal | |
| Not in DB | |
| Park, Lake, Curbs, Sidewalks, Street Lights, Street Paved | |
| — | |
| — | |
| Wood Burning, Gas Starter |
Tax History
| Year | Property Taxes |
|---|---|
| 2014 | $6,957 |
| 2021 | $8,326 |
Contact Agent
Nearby Similar Homes
Nearby Sold Comparables
Contact Agent
Listing Provided By
@properties




