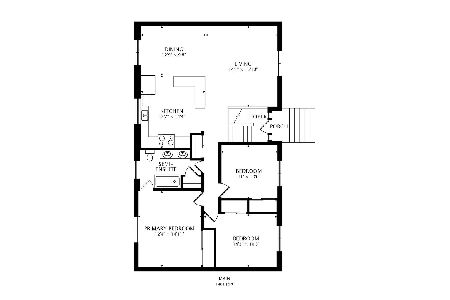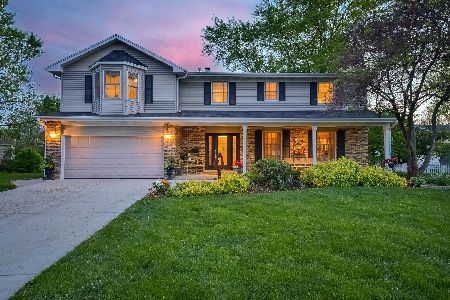1939 Cheshire Lane, Wheaton, Illinois 60189
$265,000
|
Sold
|
|
| Status: | Closed |
| Sqft: | 1,344 |
| Cost/Sqft: | $212 |
| Beds: | 4 |
| Baths: | 2 |
| Year Built: | 1971 |
| Property Taxes: | $6,957 |
| Days On Market: | 4184 |
| Lot Size: | 0,00 |
Description
Beautiful light and bright home in Briarcliffe. Gleaming hardwood floors in LR, DR, Hall and master Bedroom. Six panel doors. Extremely well maintained. Nice curb appeal with professional landscaping. Very convenient location.
Property Specifics
| Single Family | |
| — | |
| Step Ranch | |
| 1971 | |
| Partial | |
| — | |
| No | |
| — |
| Du Page | |
| Briarcliffe | |
| 0 / Not Applicable | |
| None | |
| Lake Michigan | |
| Public Sewer | |
| 08700482 | |
| 0527305006 |
Nearby Schools
| NAME: | DISTRICT: | DISTANCE: | |
|---|---|---|---|
|
Grade School
Briar Glen Elementary School |
89 | — | |
|
Middle School
Glen Crest Middle School |
89 | Not in DB | |
|
High School
Glenbard South High School |
87 | Not in DB | |
Property History
| DATE: | EVENT: | PRICE: | SOURCE: |
|---|---|---|---|
| 10 Nov, 2014 | Sold | $265,000 | MRED MLS |
| 8 Oct, 2014 | Under contract | $285,000 | MRED MLS |
| — | Last price change | $299,900 | MRED MLS |
| 13 Aug, 2014 | Listed for sale | $305,000 | MRED MLS |
| 1 Jun, 2021 | Sold | $387,000 | MRED MLS |
| 27 Apr, 2021 | Under contract | $365,000 | MRED MLS |
| 22 Apr, 2021 | Listed for sale | $365,000 | MRED MLS |
Room Specifics
Total Bedrooms: 4
Bedrooms Above Ground: 4
Bedrooms Below Ground: 0
Dimensions: —
Floor Type: Carpet
Dimensions: —
Floor Type: Carpet
Dimensions: —
Floor Type: Carpet
Full Bathrooms: 2
Bathroom Amenities: —
Bathroom in Basement: 0
Rooms: No additional rooms
Basement Description: Finished
Other Specifics
| 2 | |
| — | |
| — | |
| — | |
| — | |
| 100X139X55X130 | |
| Unfinished | |
| — | |
| Hardwood Floors | |
| Range, Microwave, Dishwasher, Refrigerator, Disposal | |
| Not in DB | |
| Sidewalks, Street Lights, Street Paved | |
| — | |
| — | |
| Wood Burning, Gas Starter |
Tax History
| Year | Property Taxes |
|---|---|
| 2014 | $6,957 |
| 2021 | $8,326 |
Contact Agent
Nearby Similar Homes
Nearby Sold Comparables
Contact Agent
Listing Provided By
RE/MAX Suburban







