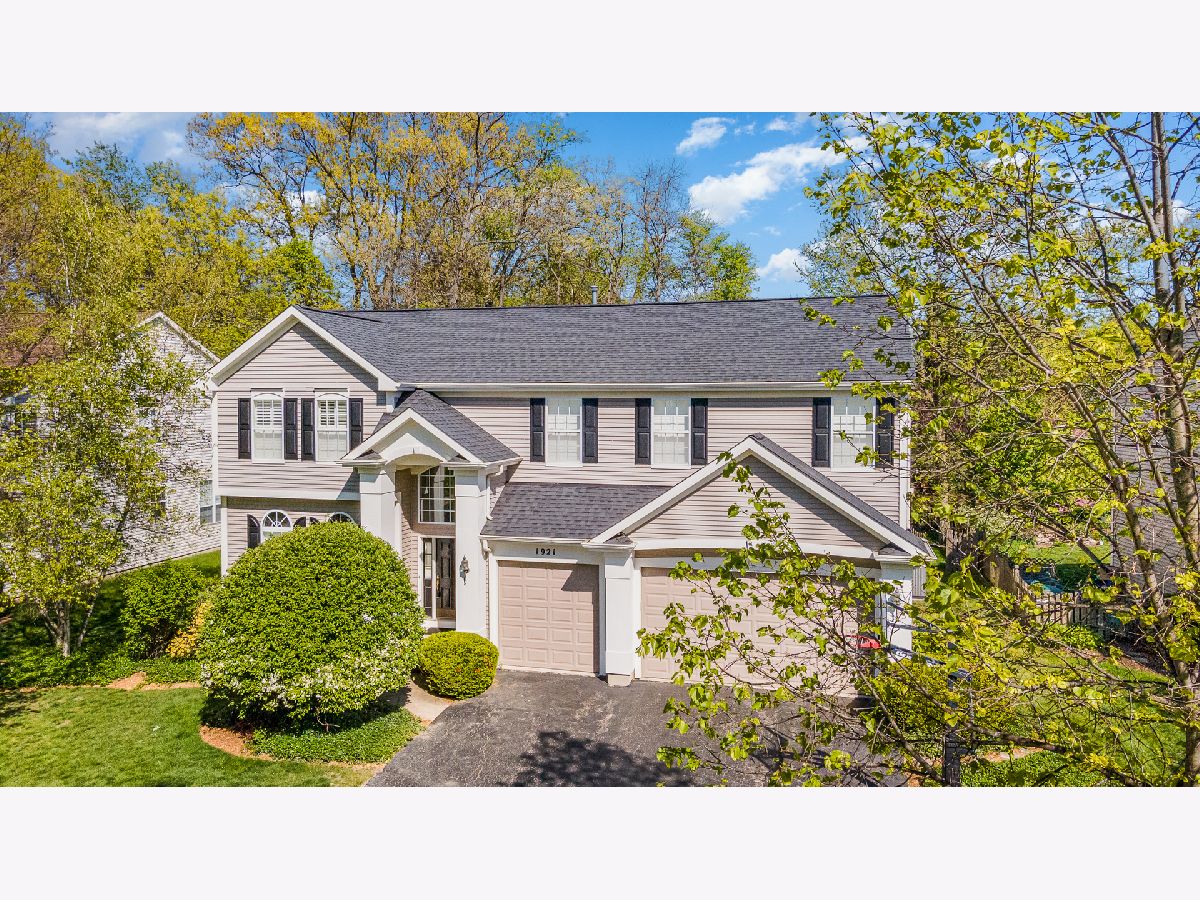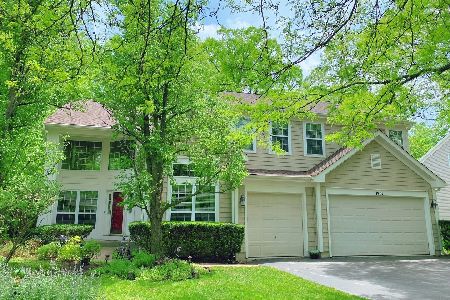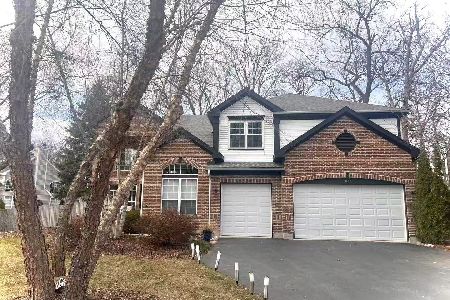1921 Falcon Drive, Libertyville, Illinois 60048
$580,000
|
Sold
|
|
| Status: | Closed |
| Sqft: | 3,403 |
| Cost/Sqft: | $191 |
| Beds: | 5 |
| Baths: | 5 |
| Year Built: | 1998 |
| Property Taxes: | $16,498 |
| Days On Market: | 1700 |
| Lot Size: | 0,23 |
Description
*Dream Home Alert* 1921 South Falcon is so much more than a beautiful home. A coveted first floor luxury master suite with gorgeous flooring and vaulted ceilings are just the start. The luxury bathroom is renovated with double sink plus vanity area, private water closet, double rain shower heads in an extra large shower. The walk-in closet is 10'+ with ceiling to floor organization. The large open concept living areas on main floor has a double island kitchen, with multiple cooking areas that opens onto the two story family room with fire place and abundant light. Four bedrooms on the second floor plus full baths. There is a bonus space that adjoins two of the bedrooms and bath making a fabulous suite arrangement. And the basement is an entertainer's dream! The theater area has surround sound, a second fireplace and plenty of space. The theater area opens to a dreamy wine room, complete with wine racks, wine cooler and built in Miele Nespresso maker. The large exercise room has special flooring, natural light and mirrored wall. Flooded with light and space, there are plantation shutters throughout the home, a fenced rear yard, tons of storage space, three car garage plus it is located within the desirable Oak Grove K-8 school district and Libertyville High School district. This amazing home is ready for you to move in and enjoy life in lovely Libertyville!
Property Specifics
| Single Family | |
| — | |
| Traditional | |
| 1998 | |
| Full | |
| — | |
| No | |
| 0.23 |
| Lake | |
| Regency Woods | |
| 280 / Annual | |
| Insurance,Other | |
| Public | |
| Public Sewer | |
| 11119876 | |
| 11022060060000 |
Nearby Schools
| NAME: | DISTRICT: | DISTANCE: | |
|---|---|---|---|
|
Grade School
Oak Grove Elementary School |
68 | — | |
|
Middle School
Oak Grove Elementary School |
68 | Not in DB | |
|
High School
Libertyville High School |
128 | Not in DB | |
Property History
| DATE: | EVENT: | PRICE: | SOURCE: |
|---|---|---|---|
| 15 Dec, 2011 | Sold | $500,000 | MRED MLS |
| 7 Nov, 2011 | Under contract | $540,000 | MRED MLS |
| 20 Oct, 2011 | Listed for sale | $540,000 | MRED MLS |
| 19 Aug, 2021 | Sold | $580,000 | MRED MLS |
| 10 Jul, 2021 | Under contract | $649,000 | MRED MLS |
| 1 Jul, 2021 | Listed for sale | $649,000 | MRED MLS |








































Room Specifics
Total Bedrooms: 5
Bedrooms Above Ground: 5
Bedrooms Below Ground: 0
Dimensions: —
Floor Type: Wood Laminate
Dimensions: —
Floor Type: Carpet
Dimensions: —
Floor Type: Wood Laminate
Dimensions: —
Floor Type: —
Full Bathrooms: 5
Bathroom Amenities: Separate Shower,Double Sink
Bathroom in Basement: 1
Rooms: Exercise Room,Eating Area,Bonus Room,Media Room,Other Room,Bedroom 5
Basement Description: Finished
Other Specifics
| 3 | |
| Concrete Perimeter | |
| Asphalt | |
| Patio | |
| — | |
| 82X129X76X130 | |
| — | |
| Full | |
| Vaulted/Cathedral Ceilings, First Floor Bedroom, First Floor Laundry, First Floor Full Bath, Open Floorplan, Some Wood Floors | |
| Range, Microwave, Dishwasher, Refrigerator, Washer, Dryer, Disposal, Stainless Steel Appliance(s) | |
| Not in DB | |
| Curbs, Street Lights, Street Paved | |
| — | |
| — | |
| — |
Tax History
| Year | Property Taxes |
|---|---|
| 2011 | $14,597 |
| 2021 | $16,498 |
Contact Agent
Nearby Similar Homes
Nearby Sold Comparables
Contact Agent
Listing Provided By
Baird & Warner






