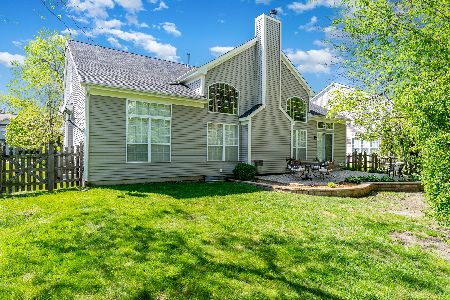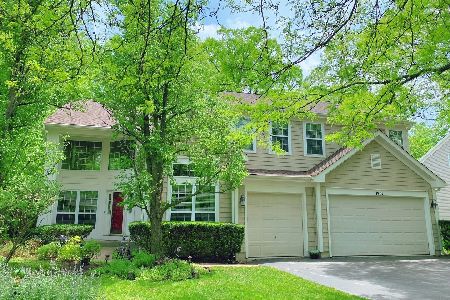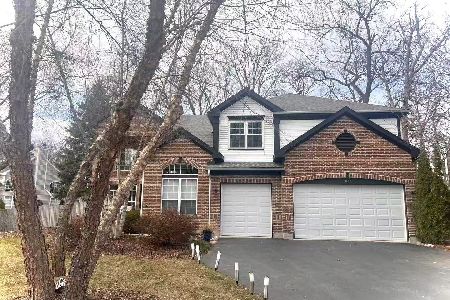1921 Falcon Drive, Libertyville, Illinois 60048
$500,000
|
Sold
|
|
| Status: | Closed |
| Sqft: | 3,403 |
| Cost/Sqft: | $159 |
| Beds: | 5 |
| Baths: | 5 |
| Year Built: | 1998 |
| Property Taxes: | $14,597 |
| Days On Market: | 5242 |
| Lot Size: | 0,23 |
Description
Granite Counters Stainless Steel Appliances 2 islands! 2 Theaters in living space! Basement finish to a high standard w/ theater, wine bar, workout area, deluxe half bath & good storage. Low Maintainence Lot. Second floor great room features 2nd theater. Master on the main fl, 4 bedrms up. Open floor plan. Easy access to school & transportation. Award winning Oak Grove School. Interior location quick close possible!
Property Specifics
| Single Family | |
| — | |
| Traditional | |
| 1998 | |
| Full | |
| — | |
| No | |
| 0.23 |
| Lake | |
| Regency Woods | |
| 280 / Annual | |
| Insurance,Other | |
| Public | |
| Public Sewer | |
| 07928284 | |
| 11022060060000 |
Nearby Schools
| NAME: | DISTRICT: | DISTANCE: | |
|---|---|---|---|
|
Grade School
Oak Grove Elementary School |
68 | — | |
|
Middle School
Oak Grove Elementary School |
68 | Not in DB | |
|
High School
Libertyville High School |
128 | Not in DB | |
Property History
| DATE: | EVENT: | PRICE: | SOURCE: |
|---|---|---|---|
| 15 Dec, 2011 | Sold | $500,000 | MRED MLS |
| 7 Nov, 2011 | Under contract | $540,000 | MRED MLS |
| 20 Oct, 2011 | Listed for sale | $540,000 | MRED MLS |
| 19 Aug, 2021 | Sold | $580,000 | MRED MLS |
| 10 Jul, 2021 | Under contract | $649,000 | MRED MLS |
| 1 Jul, 2021 | Listed for sale | $649,000 | MRED MLS |
Room Specifics
Total Bedrooms: 5
Bedrooms Above Ground: 5
Bedrooms Below Ground: 0
Dimensions: —
Floor Type: Carpet
Dimensions: —
Floor Type: Carpet
Dimensions: —
Floor Type: Carpet
Dimensions: —
Floor Type: —
Full Bathrooms: 5
Bathroom Amenities: Separate Shower,Double Sink
Bathroom in Basement: 1
Rooms: Bedroom 5,Den,Exercise Room,Media Room,Theatre Room
Basement Description: Finished
Other Specifics
| 3 | |
| Concrete Perimeter | |
| Asphalt | |
| Patio, Hot Tub | |
| — | |
| 82X129X76X130 | |
| — | |
| Full | |
| Vaulted/Cathedral Ceilings, First Floor Laundry | |
| Range, Dishwasher, Washer, Dryer, Disposal, Stainless Steel Appliance(s) | |
| Not in DB | |
| Street Lights, Street Paved | |
| — | |
| — | |
| Wood Burning, Gas Log, Gas Starter |
Tax History
| Year | Property Taxes |
|---|---|
| 2011 | $14,597 |
| 2021 | $16,498 |
Contact Agent
Nearby Similar Homes
Nearby Sold Comparables
Contact Agent
Listing Provided By
Kreuser & Seiler LTD







