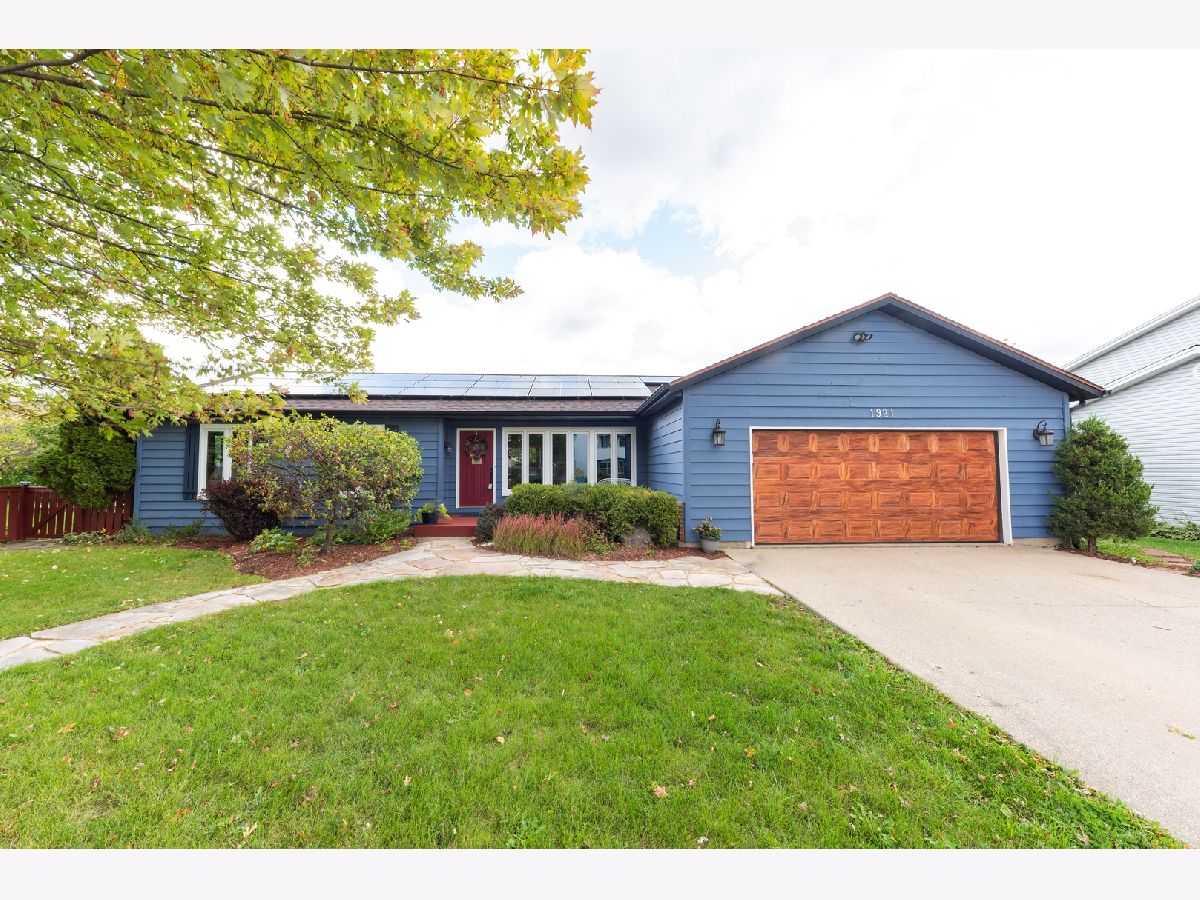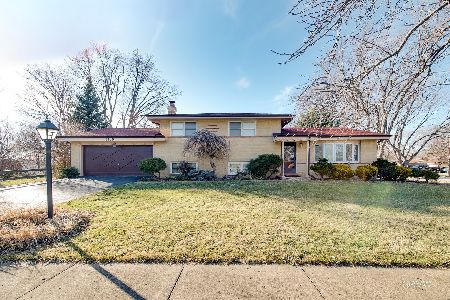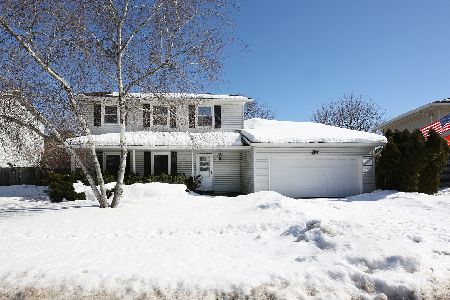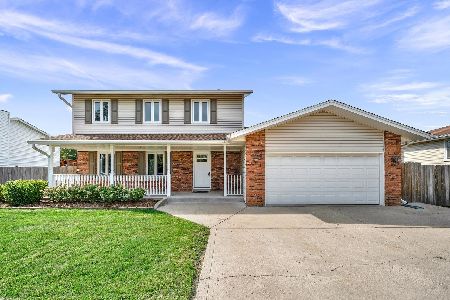1921 High Grove Lane, Palatine, Illinois 60074
$310,000
|
Sold
|
|
| Status: | Closed |
| Sqft: | 1,976 |
| Cost/Sqft: | $161 |
| Beds: | 3 |
| Baths: | 2 |
| Year Built: | 1980 |
| Property Taxes: | $7,572 |
| Days On Market: | 1940 |
| Lot Size: | 0,28 |
Description
Fantastic ranch home with fenced yard! Super curb appeal with front porch & on-trend navy blue siding ~ Step into this open concept home with so much space ~ Formal living room or flex room with casement windows across front wall ~ Open Kitchen to Cozy Family Room & Bonus Room perfect for entertaining ~ Kitchen features granite counters including two breakfast bars, hardwood floors on the 45 angle, newer stainless steel appliances & lots of natural light ~ Family Room with brick fireplace w/ stone mantel & hearth ~ BONUS Room is HUGE with wet bar & built-ins, vaulted ceiling & skylights plus access to the brand new deck and fenced yard ~ 3 Bedrooms on main floor including Primary Bedroom w/ ensuite Bath & closet with professional organization system ~ 2 more bedrooms & Hall Full Bath finish off the first floor ~ FINISHED BASEMENT w/ 4th bedroom with closet or Office and spacious Recreation Room plus unfinished crawl & laundry room/mechanical room ~ Solar Panels for SUPER LOW utility bills! ~ Newer: Furnace & A/C (2013), Deck (2020), Complete Re-Roof (2015), Gutters/Downspouts/Fascia (2015), Bonus Room Windows Replaced (2016), Solar Panels installed & leased (Lease part of purchase at $89/month-2019), Fence posts reinforced with steel posts (2012 & rest in 2015) Great location CLOSE to expressway, train, schools, restaurants, shops & MORE! ~ Award winning District 211
Property Specifics
| Single Family | |
| — | |
| — | |
| 1980 | |
| — | |
| — | |
| No | |
| 0.28 |
| Cook | |
| — | |
| — / Not Applicable | |
| — | |
| — | |
| — | |
| 10888324 | |
| 02013180330000 |
Nearby Schools
| NAME: | DISTRICT: | DISTANCE: | |
|---|---|---|---|
|
Grade School
Lincoln Elementary School |
15 | — | |
|
Middle School
Walter R Sundling Junior High Sc |
15 | Not in DB | |
|
High School
Palatine High School |
211 | Not in DB | |
Property History
| DATE: | EVENT: | PRICE: | SOURCE: |
|---|---|---|---|
| 30 Mar, 2010 | Sold | $313,000 | MRED MLS |
| 10 Feb, 2010 | Under contract | $320,000 | MRED MLS |
| 14 Dec, 2009 | Listed for sale | $320,000 | MRED MLS |
| 18 Dec, 2020 | Sold | $310,000 | MRED MLS |
| 19 Nov, 2020 | Under contract | $317,800 | MRED MLS |
| — | Last price change | $319,800 | MRED MLS |
| 1 Oct, 2020 | Listed for sale | $329,000 | MRED MLS |

Room Specifics
Total Bedrooms: 4
Bedrooms Above Ground: 3
Bedrooms Below Ground: 1
Dimensions: —
Floor Type: —
Dimensions: —
Floor Type: —
Dimensions: —
Floor Type: —
Full Bathrooms: 2
Bathroom Amenities: Garden Tub
Bathroom in Basement: 0
Rooms: —
Basement Description: —
Other Specifics
| 2 | |
| — | |
| — | |
| — | |
| — | |
| 0.276 | |
| Unfinished | |
| — | |
| — | |
| — | |
| Not in DB | |
| — | |
| — | |
| — | |
| — |
Tax History
| Year | Property Taxes |
|---|---|
| 2010 | $6,955 |
| 2020 | $7,572 |
Contact Agent
Nearby Sold Comparables
Contact Agent
Listing Provided By
Berkshire Hathaway HomeServices Starck Real Estate







