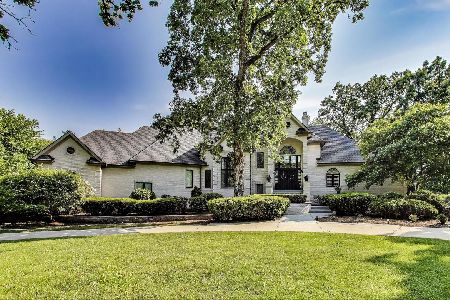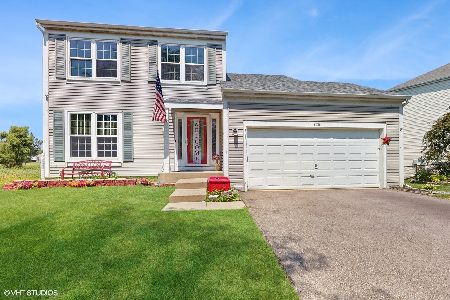1922 Prairie Path Lane, Carpentersville, Illinois 60110
$279,000
|
Sold
|
|
| Status: | Closed |
| Sqft: | 1,853 |
| Cost/Sqft: | $151 |
| Beds: | 3 |
| Baths: | 3 |
| Year Built: | 1996 |
| Property Taxes: | $7,718 |
| Days On Market: | 2038 |
| Lot Size: | 0,18 |
Description
Located in desired Gleneagle Subdivision on premium cul-de-sac lot backing to private 30+ acre preserve, popular Greenfield model 3 bed, 2 1/2 bath +loft/office, English basement, rare 3 car garage and fabulous $125,000+ custom HUGE North woods style screened in porch addition with 17 foot swim spa/hot tub! Dramatic two story foyer with sweeping upgraded Oak railings, welcomes to open floor plan w/9ft+ & vaulted ceilings~Living rm & Dining rm lead to Kitchen with ALL brand new in 2020 Samsung Stainless Steel appliances: oven range, refrigerator & microwave with 10 year warranty~The kitchen eating area with pantry has exterior access to deck, brick paver patio & backyard~Kitchen opens to family room w/breakfast bar and cozy stone fireplace~Enter from family rm to the amazing resort style screened porch addition w/vaulted ceiling, two heat lamps, remote shades & 17 foot incredible spa~Enjoy relaxing all year round in the luxurious swim spa while taking in the private views of nature preserve~Master Suite with vaulted ceiling & walk in closet adjoins master bath w/soaking tub, separate shower and double vanity~Bedrooms 2 & 3 overlook backyard and share full upstairs hall bath~The loft offers nice flex space for home office, tv and or play area~2005 house wrapped & new insulated siding plus added all new windows! 2007-2008 all new roof, screen porch & swim spa addition plus brick paver patio, pergola $140,000+! 2013 new garage doors. 2019 New Water Heater. 2020 Freshly painted throughout. Conveniently located near schools, shopping & restaurants with quick Interstate access to Chicago! Enjoy resort style living at home!
Property Specifics
| Single Family | |
| — | |
| Traditional | |
| 1996 | |
| Full,English | |
| GREENFIELD B | |
| No | |
| 0.18 |
| Kane | |
| Gleneagle Farms | |
| 65 / Annual | |
| Other | |
| Public | |
| Public Sewer | |
| 10762284 | |
| 0318127001 |
Nearby Schools
| NAME: | DISTRICT: | DISTANCE: | |
|---|---|---|---|
|
Grade School
Sleepy Hollow Elementary School |
300 | — | |
|
Middle School
Dundee Middle School |
300 | Not in DB | |
|
High School
Hampshire High School |
300 | Not in DB | |
Property History
| DATE: | EVENT: | PRICE: | SOURCE: |
|---|---|---|---|
| 30 Jul, 2020 | Sold | $279,000 | MRED MLS |
| 29 Jun, 2020 | Under contract | $280,000 | MRED MLS |
| 27 Jun, 2020 | Listed for sale | $280,000 | MRED MLS |





































Room Specifics
Total Bedrooms: 3
Bedrooms Above Ground: 3
Bedrooms Below Ground: 0
Dimensions: —
Floor Type: Carpet
Dimensions: —
Floor Type: Carpet
Full Bathrooms: 3
Bathroom Amenities: Separate Shower,Double Sink,Soaking Tub
Bathroom in Basement: 0
Rooms: Eating Area,Foyer,Loft,Screened Porch,Walk In Closet
Basement Description: Unfinished
Other Specifics
| 3 | |
| Concrete Perimeter | |
| Asphalt | |
| Deck, Porch, Hot Tub, Porch Screened, Brick Paver Patio, Storms/Screens | |
| Cul-De-Sac,Fenced Yard,Nature Preserve Adjacent,Wooded,Mature Trees | |
| 43.33 X 100 X 111.46 X 100 | |
| Full,Unfinished | |
| Full | |
| Vaulted/Cathedral Ceilings, Wood Laminate Floors, First Floor Laundry, Walk-In Closet(s) | |
| Range, Microwave, Dishwasher, Refrigerator, Washer, Dryer, Disposal, Stainless Steel Appliance(s) | |
| Not in DB | |
| Park, Curbs, Sidewalks, Street Lights, Street Paved | |
| — | |
| — | |
| Gas Starter |
Tax History
| Year | Property Taxes |
|---|---|
| 2020 | $7,718 |
Contact Agent
Nearby Similar Homes
Nearby Sold Comparables
Contact Agent
Listing Provided By
Berkshire Hathaway HomeServices Starck Real Estate







