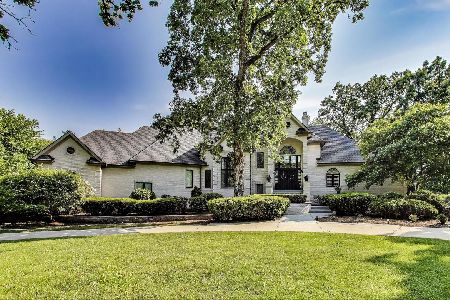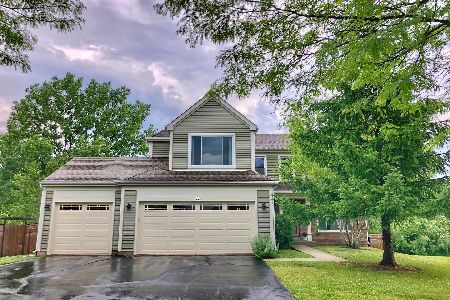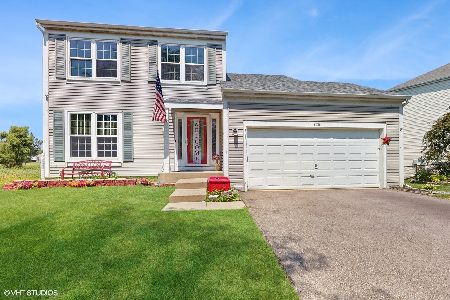1924 Prairie Path Lane, Carpentersville, Illinois 60110
$235,000
|
Sold
|
|
| Status: | Closed |
| Sqft: | 1,824 |
| Cost/Sqft: | $132 |
| Beds: | 3 |
| Baths: | 3 |
| Year Built: | 1996 |
| Property Taxes: | $5,929 |
| Days On Market: | 6226 |
| Lot Size: | 0,19 |
Description
This Beauty is engulfed in Open Space & County Forest Preserve in the subdivision's most desirable cul-d-sac! With deer, fox & rare birds as your neighbors, you will never want to leave! You'll feel like you stepped into a Northwoods retreat. New hardwood floors, new insulated siding, new custom stone heat-circulating fireplace, new windows, new bathroom fixtures, new light fixtures, new A/C & 50-gallon water heater!
Property Specifics
| Single Family | |
| — | |
| Contemporary | |
| 1996 | |
| Full,English | |
| SUNFLOWER | |
| Yes | |
| 0.19 |
| Kane | |
| Gleneagle Farms | |
| 65 / Annual | |
| None | |
| Public | |
| Public Sewer | |
| 07106672 | |
| 0318127002 |
Nearby Schools
| NAME: | DISTRICT: | DISTANCE: | |
|---|---|---|---|
|
Grade School
Sleepy Hollow Elementary School |
300 | — | |
|
Middle School
Dundee Middle School |
300 | Not in DB | |
|
High School
Hampshire High School |
300 | Not in DB | |
Property History
| DATE: | EVENT: | PRICE: | SOURCE: |
|---|---|---|---|
| 23 Apr, 2009 | Sold | $235,000 | MRED MLS |
| 12 Mar, 2009 | Under contract | $239,900 | MRED MLS |
| — | Last price change | $249,000 | MRED MLS |
| 9 Jan, 2009 | Listed for sale | $265,000 | MRED MLS |
| 24 Aug, 2016 | Under contract | $0 | MRED MLS |
| 28 May, 2016 | Listed for sale | $0 | MRED MLS |
Room Specifics
Total Bedrooms: 3
Bedrooms Above Ground: 3
Bedrooms Below Ground: 0
Dimensions: —
Floor Type: Carpet
Dimensions: —
Floor Type: Carpet
Full Bathrooms: 3
Bathroom Amenities: Separate Shower,Double Sink
Bathroom in Basement: 0
Rooms: —
Basement Description: Unfinished
Other Specifics
| 2 | |
| Concrete Perimeter | |
| Asphalt | |
| Deck, Hot Tub | |
| Cul-De-Sac,Forest Preserve Adjacent,Pond(s),Water View,Wooded | |
| 43 X 100 X 49 X 69 X 100 | |
| — | |
| Full | |
| Vaulted/Cathedral Ceilings, Hot Tub | |
| Range, Microwave, Dishwasher, Refrigerator, Washer, Dryer, Disposal | |
| Not in DB | |
| Sidewalks, Street Lights, Street Paved | |
| — | |
| — | |
| Attached Fireplace Doors/Screen, Electric, Gas Log, Gas Starter, Heatilator |
Tax History
| Year | Property Taxes |
|---|---|
| 2009 | $5,929 |
Contact Agent
Nearby Similar Homes
Nearby Sold Comparables
Contact Agent
Listing Provided By
Berkshire Hathaway HomeServices Starck Real Estate








