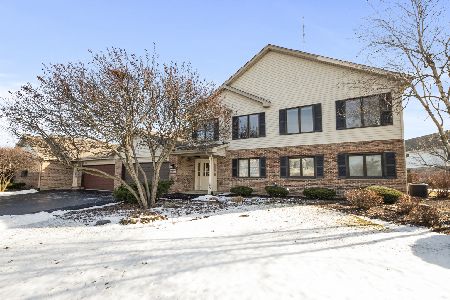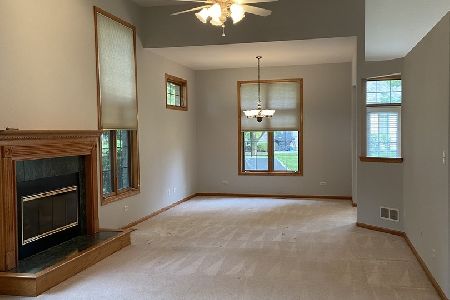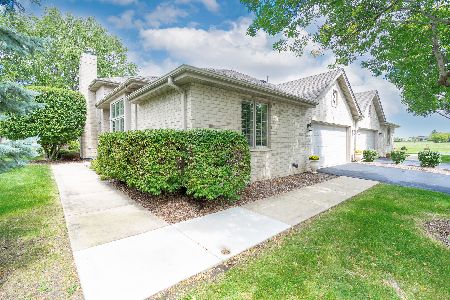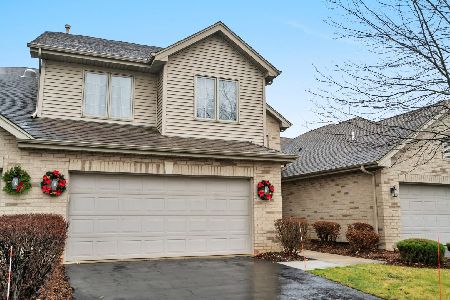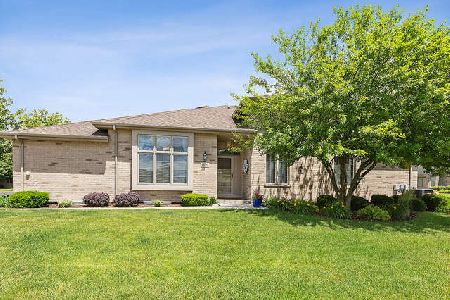19249 Manchester Drive, Mokena, Illinois 60448
$275,000
|
Sold
|
|
| Status: | Closed |
| Sqft: | 1,951 |
| Cost/Sqft: | $151 |
| Beds: | 3 |
| Baths: | 3 |
| Year Built: | 2002 |
| Property Taxes: | $7,165 |
| Days On Market: | 3849 |
| Lot Size: | 0,00 |
Description
Quality meets easy living in this beautifully appointed true ranch style home. Upgrades include extended outdoor patio for weekend gatherings, 3 solar tubes for additional light in the most economical way, vaulted ceilings with plant ledge, walk in closets, hardwood floors, and the most amazing townhome basement you will ever encounter! This home offers the best of both worlds!! Let someone else mow /shovel while you vacation and entertain. Finished basement welcomes holiday parties. Need storage? This home has generous amounts of storage including a carpeted and drywalled walk in storage room with shelving. Need room for your hobbies? Enjoy the huge workroom with plenty of electrical outlets. Soaring ceilings,quality woodwork,3 full baths, 2 car garage, main level laundry,master bedroom with stand alone shower,whirlpool tub,and a beautiful fireplace to grace the living room. This one won't disappoint. $2900. dining room light fixture is crystal and will stay. The list goes on!! Hurry!
Property Specifics
| Condos/Townhomes | |
| 1 | |
| — | |
| 2002 | |
| Full | |
| RANCH | |
| No | |
| — |
| Will | |
| Grasmere | |
| 175 / Monthly | |
| Parking,Insurance,Lawn Care,Snow Removal | |
| Lake Michigan | |
| Public Sewer | |
| 09012766 | |
| 1909092050670000 |
Property History
| DATE: | EVENT: | PRICE: | SOURCE: |
|---|---|---|---|
| 2 May, 2016 | Sold | $275,000 | MRED MLS |
| 3 Mar, 2016 | Under contract | $295,500 | MRED MLS |
| — | Last price change | $305,900 | MRED MLS |
| 14 Aug, 2015 | Listed for sale | $305,900 | MRED MLS |
Room Specifics
Total Bedrooms: 3
Bedrooms Above Ground: 3
Bedrooms Below Ground: 0
Dimensions: —
Floor Type: Carpet
Dimensions: —
Floor Type: Carpet
Full Bathrooms: 3
Bathroom Amenities: Whirlpool,Separate Shower,Double Sink
Bathroom in Basement: 1
Rooms: Eating Area,Foyer,Storage,Workshop
Basement Description: Finished
Other Specifics
| 2 | |
| — | |
| Asphalt | |
| Patio, Storms/Screens, End Unit | |
| Cul-De-Sac | |
| 45 X 81 | |
| — | |
| Full | |
| Vaulted/Cathedral Ceilings, Hardwood Floors, First Floor Bedroom, First Floor Laundry, First Floor Full Bath, Laundry Hook-Up in Unit | |
| Range, Microwave, Dishwasher, Refrigerator, Washer, Dryer, Disposal | |
| Not in DB | |
| — | |
| — | |
| — | |
| Wood Burning, Attached Fireplace Doors/Screen, Gas Log |
Tax History
| Year | Property Taxes |
|---|---|
| 2016 | $7,165 |
Contact Agent
Nearby Similar Homes
Nearby Sold Comparables
Contact Agent
Listing Provided By
Century 21 Pride Realty

