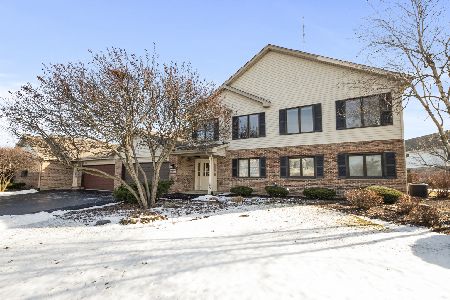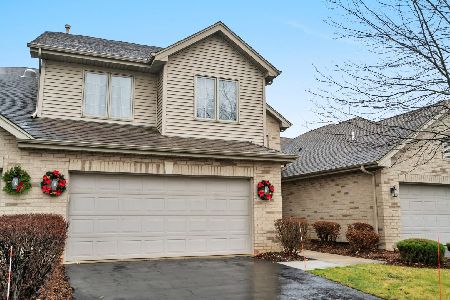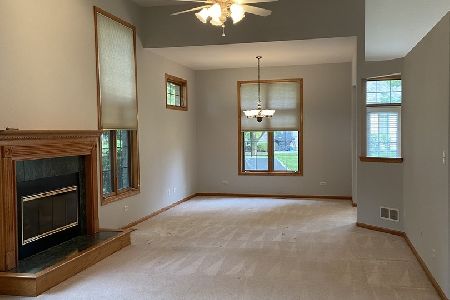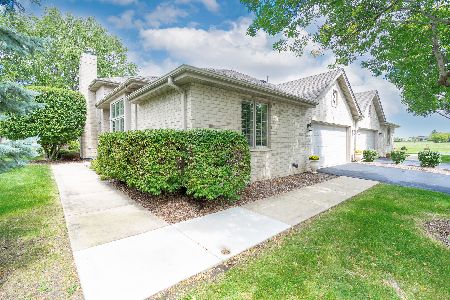19255 Manchester Drive, Mokena, Illinois 60448
$310,000
|
Sold
|
|
| Status: | Closed |
| Sqft: | 1,951 |
| Cost/Sqft: | $169 |
| Beds: | 3 |
| Baths: | 3 |
| Year Built: | 2002 |
| Property Taxes: | $7,093 |
| Days On Market: | 2065 |
| Lot Size: | 0,00 |
Description
The RANCH TOWNHOME you have waited for! Rarely available in this small complex! Beautiful End Unit - Outstanding Floorplan - Volume Ceilings, Abundant Light, Hardwood Floors, Formal Dining Area, Full Finished Basement perfect for Extra Living Space! Large Kitchen has 42" White Cabinets, Corian counter tops, Pantry closet, Breakfast Bar, Hardwood Floors, Stove can be electric or gas hookup! Master Suite boast WI closet, Whirlpool, dual vanity, Hardwood Floors. Third Bedroom / Den has French Doors and Hardwood Floors. Lower level has 2 more bedrooms, Full Bath, Office, Rec Area - Pool Table stays - Game/Eating area, Huge Storage area w sink and extra hookup for laundry. Great for Related living! This unit is Immaculate and has been well cared for by Original Owner - Snow Bird - and only used part time! New AC 2020. Home warranty Included! Quality Construction w many custom items added! Fantastic Location - Close to Metra Train, I-80, Shopping. A Must See!
Property Specifics
| Condos/Townhomes | |
| 1 | |
| — | |
| 2002 | |
| Full | |
| RANCH | |
| No | |
| — |
| Will | |
| — | |
| 225 / Monthly | |
| Insurance,Exterior Maintenance,Lawn Care,Snow Removal | |
| Lake Michigan | |
| Public Sewer | |
| 10767472 | |
| 1909092050470000 |
Nearby Schools
| NAME: | DISTRICT: | DISTANCE: | |
|---|---|---|---|
|
High School
Lincoln-way East High School |
210 | Not in DB | |
Property History
| DATE: | EVENT: | PRICE: | SOURCE: |
|---|---|---|---|
| 10 Aug, 2020 | Sold | $310,000 | MRED MLS |
| 2 Jul, 2020 | Under contract | $329,900 | MRED MLS |
| 2 Jul, 2020 | Listed for sale | $329,900 | MRED MLS |






















Room Specifics
Total Bedrooms: 5
Bedrooms Above Ground: 3
Bedrooms Below Ground: 2
Dimensions: —
Floor Type: Carpet
Dimensions: —
Floor Type: Hardwood
Dimensions: —
Floor Type: —
Dimensions: —
Floor Type: —
Full Bathrooms: 3
Bathroom Amenities: Whirlpool,Separate Shower,Double Sink
Bathroom in Basement: 1
Rooms: Bedroom 5,Office,Recreation Room,Game Room,Storage
Basement Description: Finished
Other Specifics
| 2 | |
| Concrete Perimeter | |
| — | |
| Patio, Storms/Screens | |
| Landscaped | |
| 81X45 | |
| — | |
| Full | |
| Vaulted/Cathedral Ceilings, Skylight(s), Hardwood Floors, First Floor Bedroom, In-Law Arrangement, First Floor Laundry, First Floor Full Bath, Laundry Hook-Up in Unit, Storage, Walk-In Closet(s) | |
| Range, Microwave, Dishwasher, Refrigerator, Washer, Dryer | |
| Not in DB | |
| — | |
| — | |
| — | |
| — |
Tax History
| Year | Property Taxes |
|---|---|
| 2020 | $7,093 |
Contact Agent
Nearby Similar Homes
Nearby Sold Comparables
Contact Agent
Listing Provided By
Coldwell Banker Real Estate Group







