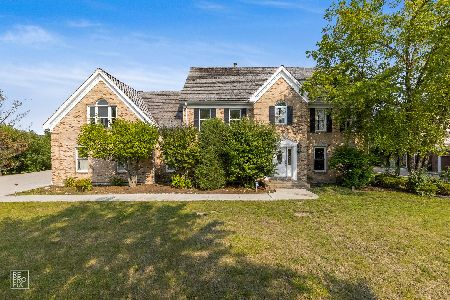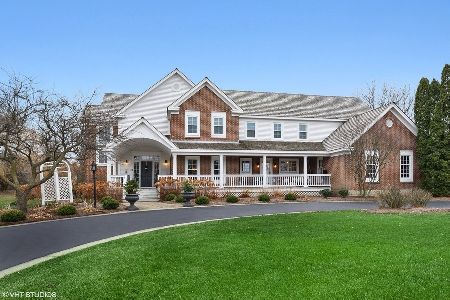1925 Braymore Drive, Inverness, Illinois 60010
$725,000
|
Sold
|
|
| Status: | Closed |
| Sqft: | 4,760 |
| Cost/Sqft: | $158 |
| Beds: | 5 |
| Baths: | 7 |
| Year Built: | 1990 |
| Property Taxes: | $16,194 |
| Days On Market: | 1434 |
| Lot Size: | 1,31 |
Description
Impressive home in Braymore Hills of Inverness with outstanding curb appeal and loaded with great features. 9 ft ceilings, hardwood floors, 1st floor en-suite bedroom, walkout lower level, sauna, 3 car garage, 4 fireplaces, and more. The main level includes the island kitchen with eating area adjacent the family room with fireplace. Access to the large deck can also be found here. There are the more formal dining room and living room with fireplace. In addition to the 1st floor bedroom with it's private full bath, there are 2 additional half baths. On the second level you will find the generous size master retreat with vaulted ceiling, sitting area with fireplace, 24x11 master bath, and 14x10 walk-in closet. There are three secondary bedrooms, two additional bathrooms and a grand 20x16 loft with vaulted ceiling. The finished walkout lower level offers an abundance of additional living space including patio access, bar area, sauna and more. The roof was replaced in 2015, however, while the home has been cared for, updating will likely be a priority for the new owner.
Property Specifics
| Single Family | |
| — | |
| — | |
| 1990 | |
| — | |
| — | |
| No | |
| 1.31 |
| Cook | |
| Braymore Hills | |
| — / Not Applicable | |
| — | |
| — | |
| — | |
| 11328201 | |
| 01131030070000 |
Nearby Schools
| NAME: | DISTRICT: | DISTANCE: | |
|---|---|---|---|
|
Grade School
Grove Avenue Elementary School |
220 | — | |
|
Middle School
Barrington Middle School Prairie |
220 | Not in DB | |
|
High School
Barrington High School |
220 | Not in DB | |
Property History
| DATE: | EVENT: | PRICE: | SOURCE: |
|---|---|---|---|
| 9 May, 2022 | Sold | $725,000 | MRED MLS |
| 14 Mar, 2022 | Under contract | $749,900 | MRED MLS |
| 18 Feb, 2022 | Listed for sale | $749,900 | MRED MLS |
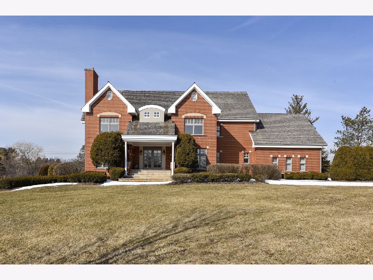
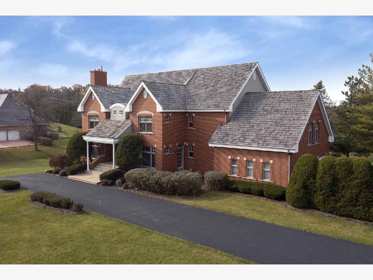
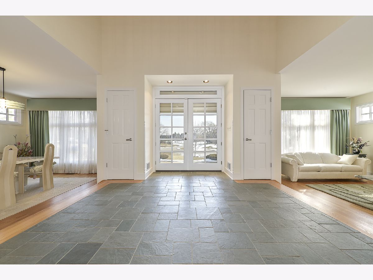
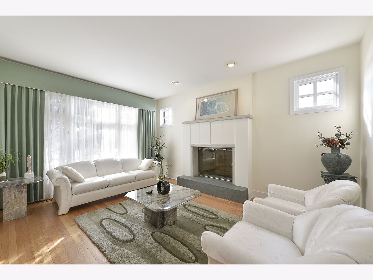
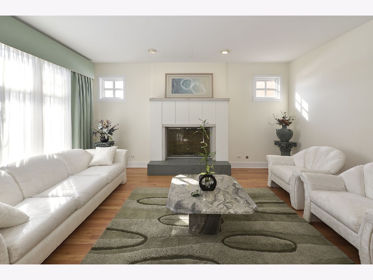
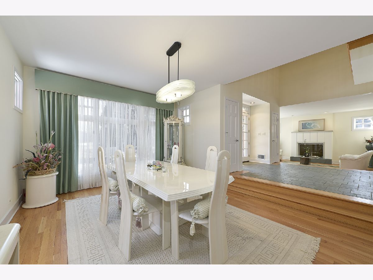
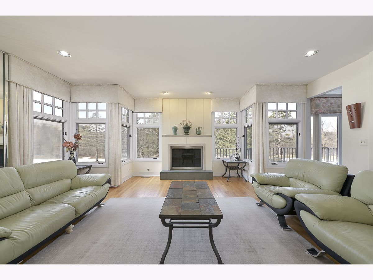
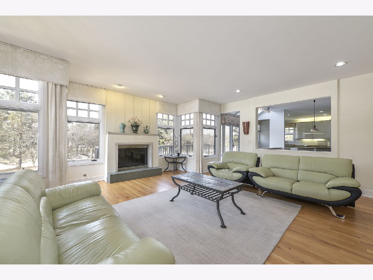
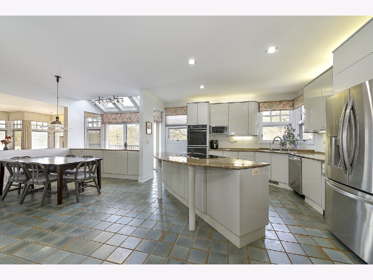
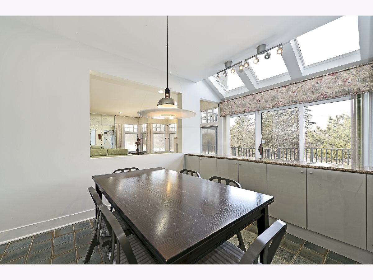
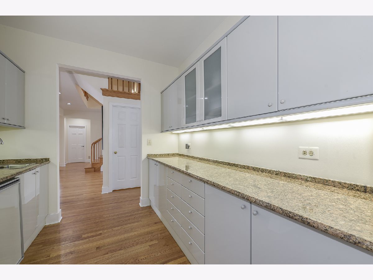
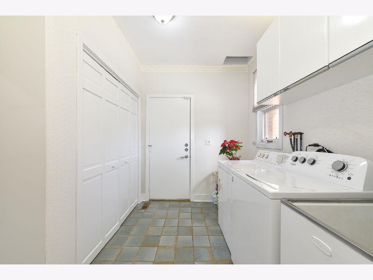
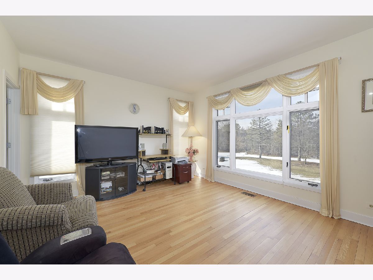
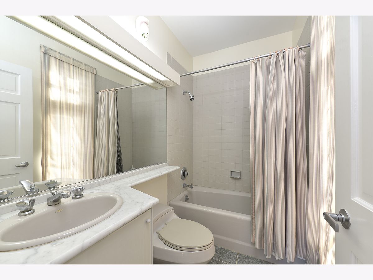
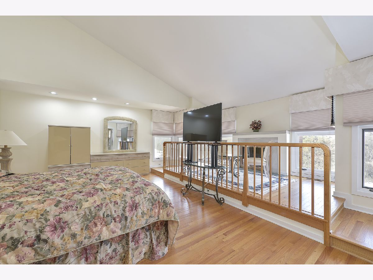
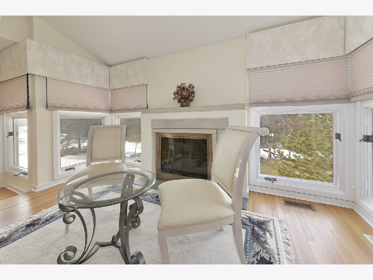
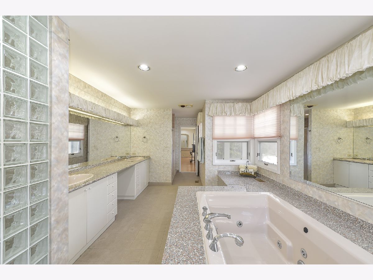
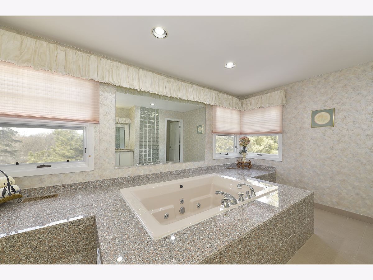
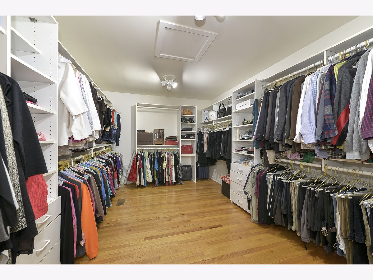
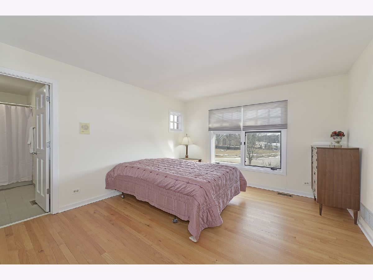
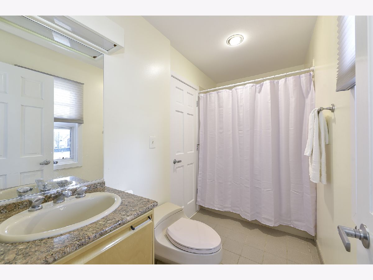
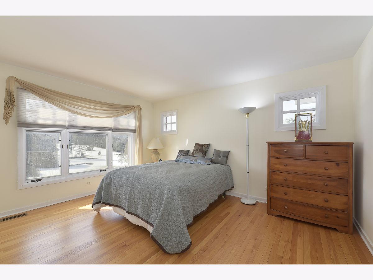
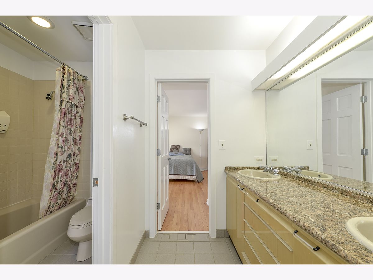
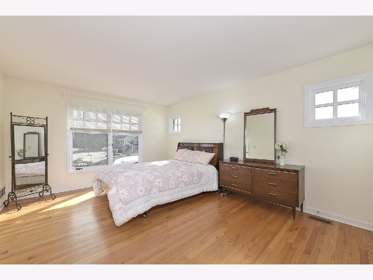
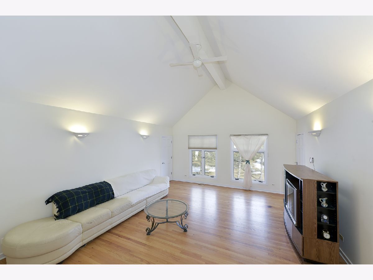
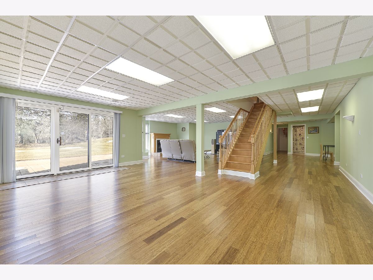
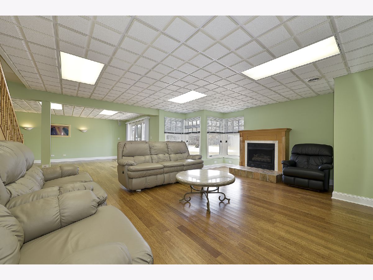
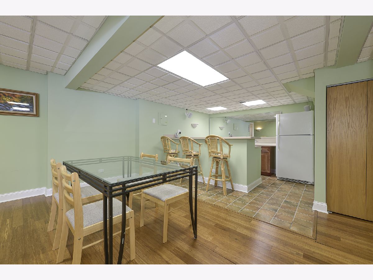
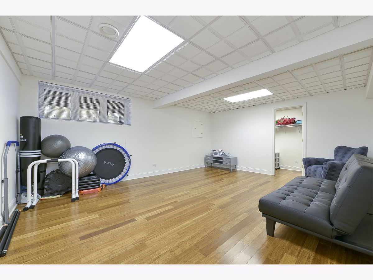
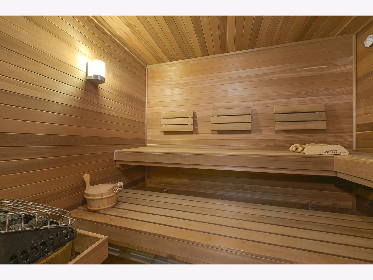
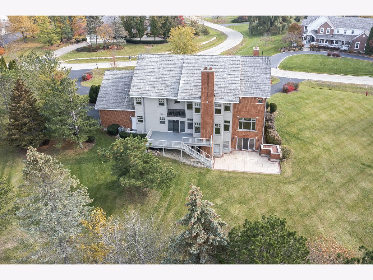
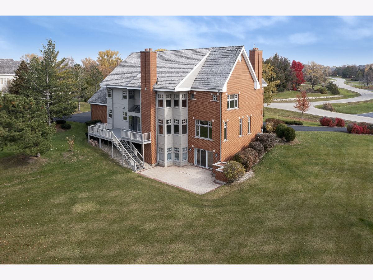
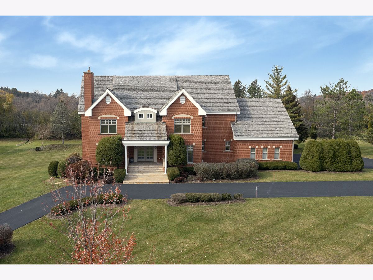
Room Specifics
Total Bedrooms: 5
Bedrooms Above Ground: 5
Bedrooms Below Ground: 0
Dimensions: —
Floor Type: —
Dimensions: —
Floor Type: —
Dimensions: —
Floor Type: —
Dimensions: —
Floor Type: —
Full Bathrooms: 7
Bathroom Amenities: Whirlpool,Separate Shower,Double Sink
Bathroom in Basement: 1
Rooms: —
Basement Description: Finished
Other Specifics
| 3 | |
| — | |
| Asphalt,Circular | |
| — | |
| — | |
| 267X285X120X296 | |
| — | |
| — | |
| — | |
| — | |
| Not in DB | |
| — | |
| — | |
| — | |
| — |
Tax History
| Year | Property Taxes |
|---|---|
| 2022 | $16,194 |
Contact Agent
Nearby Similar Homes
Nearby Sold Comparables
Contact Agent
Listing Provided By
Century 21 Affiliated



