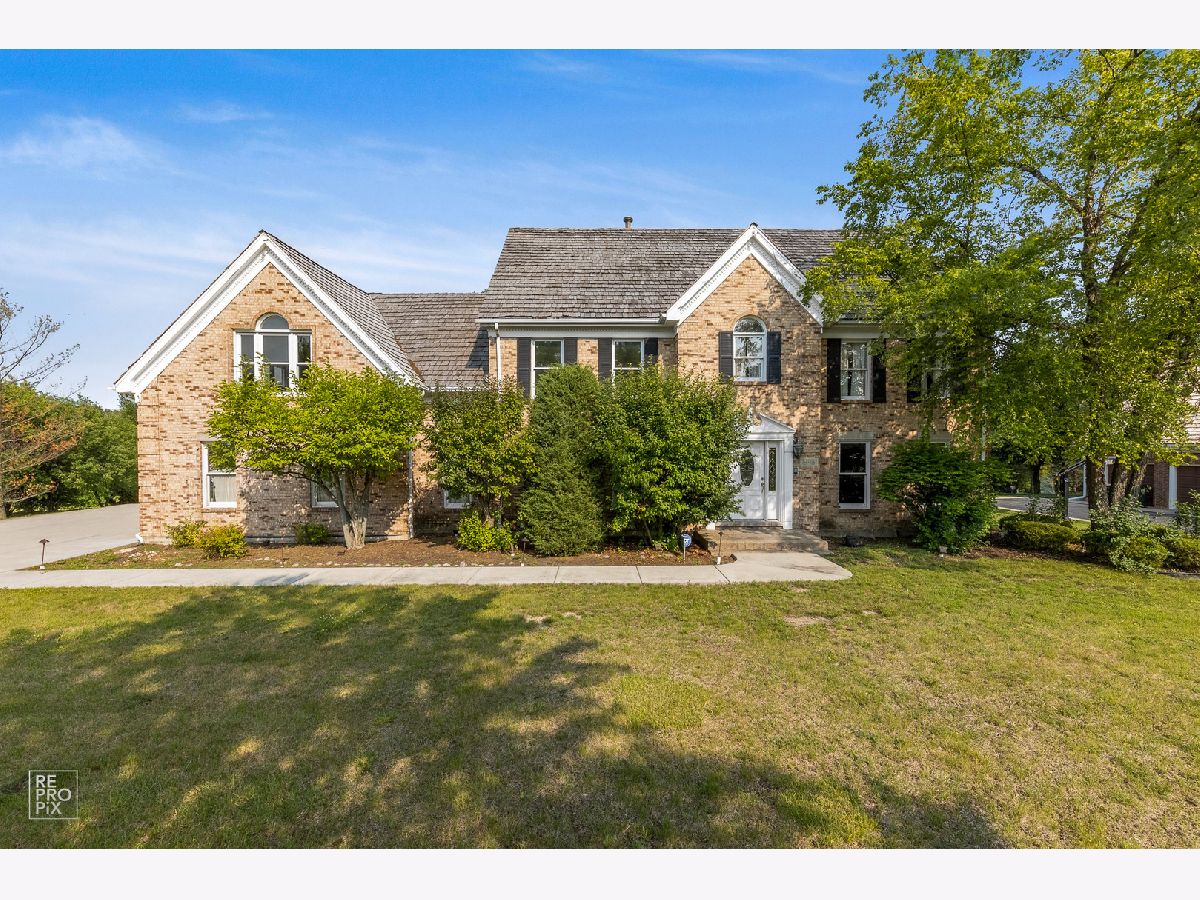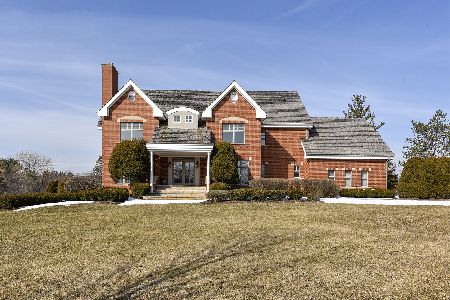1945 Braymore Drive, Inverness, Illinois 60010
$600,000
|
Sold
|
|
| Status: | Closed |
| Sqft: | 3,778 |
| Cost/Sqft: | $172 |
| Beds: | 4 |
| Baths: | 4 |
| Year Built: | 1985 |
| Property Taxes: | $13,693 |
| Days On Market: | 1654 |
| Lot Size: | 0,95 |
Description
Motivated seller is open to considering all offers! Rare opportunity to own this beautiful gem in Inverness. Remodeled in 2005 by world renowned designer Michael Kreiss, this beautiful property features 5 spacious bedrooms and 3.5 bathrooms. The first floor features a luxurious kitchen featuring custom built cabinets, granite counter tops, stainless steel appliances, custom tile backsplash, breakfast area, and so much more. First floor also features beautiful hardwood floors, large family room with high ceiling, spacious family room, sitting area, and beautiful imported Italian Onyx inlay in the foyer. The second-floor includes 4 spacious bedrooms and 2 bathrooms featuring a grand master suite with spacious custom walk-in closets, a beautiful master bathroom including an attractive dual vanity, large jetted tub, and luxurious shower. This beautiful property also features a masterfully finished basement which includes a media room, custom wet bar, a 5th bedroom, a world-class bath, a recreation room, and large closets for additional storage. This property also features a large back yard perfect for summer BBQs and hosting family/friends. Combined with the world-class amenities, luxury upgrades, the location, and the fantastic schools, this house is a must see and will not last long!
Property Specifics
| Single Family | |
| — | |
| — | |
| 1985 | |
| Full | |
| — | |
| No | |
| 0.95 |
| Cook | |
| — | |
| 0 / Not Applicable | |
| None | |
| Lake Michigan,Public | |
| Public Sewer | |
| 11154367 | |
| 01131030050000 |
Nearby Schools
| NAME: | DISTRICT: | DISTANCE: | |
|---|---|---|---|
|
Grade School
Grove Avenue Elementary School |
220 | — | |
|
Middle School
Barrington Middle School Prairie |
220 | Not in DB | |
|
High School
Barrington High School |
220 | Not in DB | |
Property History
| DATE: | EVENT: | PRICE: | SOURCE: |
|---|---|---|---|
| 18 Oct, 2021 | Sold | $600,000 | MRED MLS |
| 30 Aug, 2021 | Under contract | $649,900 | MRED MLS |
| — | Last price change | $690,000 | MRED MLS |
| 13 Jul, 2021 | Listed for sale | $690,000 | MRED MLS |



































Room Specifics
Total Bedrooms: 5
Bedrooms Above Ground: 4
Bedrooms Below Ground: 1
Dimensions: —
Floor Type: Carpet
Dimensions: —
Floor Type: Carpet
Dimensions: —
Floor Type: Carpet
Dimensions: —
Floor Type: —
Full Bathrooms: 4
Bathroom Amenities: Whirlpool,Separate Shower,Double Sink
Bathroom in Basement: 1
Rooms: Bedroom 5,Breakfast Room,Recreation Room,Sitting Room,Media Room,Foyer,Utility Room-Lower Level,Storage,Walk In Closet
Basement Description: Finished
Other Specifics
| 3 | |
| — | |
| — | |
| Deck | |
| — | |
| 150X277 | |
| — | |
| Full | |
| Vaulted/Cathedral Ceilings, Hot Tub, Bar-Wet, Hardwood Floors, First Floor Laundry | |
| Double Oven, Microwave, Dishwasher, Refrigerator, High End Refrigerator, Washer, Dryer, Disposal, Stainless Steel Appliance(s), Cooktop, Built-In Oven, Range Hood | |
| Not in DB | |
| — | |
| — | |
| — | |
| Wood Burning, Gas Starter |
Tax History
| Year | Property Taxes |
|---|---|
| 2021 | $13,693 |
Contact Agent
Nearby Similar Homes
Nearby Sold Comparables
Contact Agent
Listing Provided By
Chicagoland Brokers Inc.








