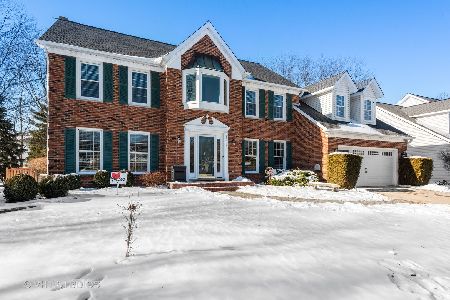1925 Buckingham Drive, Wheaton, Illinois 60189
$530,000
|
Sold
|
|
| Status: | Closed |
| Sqft: | 2,352 |
| Cost/Sqft: | $233 |
| Beds: | 4 |
| Baths: | 4 |
| Year Built: | 1981 |
| Property Taxes: | $11,174 |
| Days On Market: | 2163 |
| Lot Size: | 0,25 |
Description
This is THE ONE. All updated for you and ready to move into. Highly sought-after Stonehedge subdivision in South Wheaton. Acclaimed school district 200 - Whittier/Edison/Wheaton-Warrenville South HS. Wheaton was ranked #1 IL city in which to live, per Money Magazine 2018. 4 sizable Bedrooms - all with walk-in closets and organizers / 2 full bath / 2 half bath. Stainless-steel Thermador kitchen appliances including double-ovens, 5-burner cooktop & Bosch Ultra-quiet dishwasher. Enjoy the wood-burning fireplace in family room. Beautiful hardwood floors throughout. Full finished basement for entertaining which includes Sonos surround-sound system and a 3-screen AV system that can be yours as well. Plenty of room for storage in basement. Pella windows replaced throughout. In-ground 8-zone sprinkler/irrigation system. Huge 40x16 Trex deck off the back of the house that is fully furnished. Versa-Lift system in garage to assist in attic storage. Professionally landscaped. Furnace '17. AC '19. Close to Danada & Wheaton Town Square shopping & dining. Also nearby Wheaton Park District Community Fitness Center, Waterpark and Arrowhead Golf Course & Restaurant. Accessible to expressways. Minutes from Town & Train. Recently painted too. Why aren't you packing yet? Check out the photos and make an appointment to tour your next home.
Property Specifics
| Single Family | |
| — | |
| Tudor | |
| 1981 | |
| Full | |
| TUDOR | |
| No | |
| 0.25 |
| Du Page | |
| Stonehedge | |
| — / Not Applicable | |
| None | |
| Lake Michigan | |
| Public Sewer | |
| 10643715 | |
| 0529405005 |
Nearby Schools
| NAME: | DISTRICT: | DISTANCE: | |
|---|---|---|---|
|
Grade School
Whittier Elementary School |
200 | — | |
|
Middle School
Edison Middle School |
200 | Not in DB | |
|
High School
Wheaton Warrenville South H S |
200 | Not in DB | |
Property History
| DATE: | EVENT: | PRICE: | SOURCE: |
|---|---|---|---|
| 24 Apr, 2020 | Sold | $530,000 | MRED MLS |
| 19 Mar, 2020 | Under contract | $549,000 | MRED MLS |
| 25 Feb, 2020 | Listed for sale | $549,000 | MRED MLS |
Room Specifics
Total Bedrooms: 4
Bedrooms Above Ground: 4
Bedrooms Below Ground: 0
Dimensions: —
Floor Type: Hardwood
Dimensions: —
Floor Type: Hardwood
Dimensions: —
Floor Type: Hardwood
Full Bathrooms: 4
Bathroom Amenities: —
Bathroom in Basement: 1
Rooms: Storage
Basement Description: Finished
Other Specifics
| 2 | |
| Concrete Perimeter | |
| Asphalt | |
| Deck | |
| — | |
| 80X133 | |
| Pull Down Stair | |
| Full | |
| Bar-Wet, Hardwood Floors, Built-in Features | |
| Double Oven, Microwave, Dishwasher, Refrigerator, Washer, Dryer, Disposal, Stainless Steel Appliance(s), Range Hood | |
| Not in DB | |
| Park, Pool, Tennis Court(s), Lake, Curbs, Sidewalks, Street Lights, Street Paved | |
| — | |
| — | |
| Wood Burning |
Tax History
| Year | Property Taxes |
|---|---|
| 2020 | $11,174 |
Contact Agent
Nearby Similar Homes
Nearby Sold Comparables
Contact Agent
Listing Provided By
Keller Williams Premiere Properties







