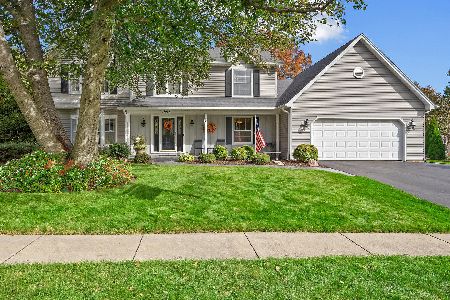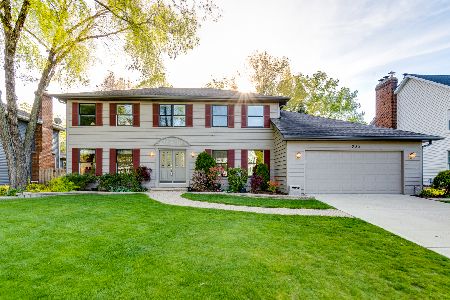1937 Buckingham Drive, Wheaton, Illinois 60189
$640,500
|
Sold
|
|
| Status: | Closed |
| Sqft: | 2,850 |
| Cost/Sqft: | $210 |
| Beds: | 4 |
| Baths: | 4 |
| Year Built: | 1984 |
| Property Taxes: | $11,875 |
| Days On Market: | 1036 |
| Lot Size: | 0,25 |
Description
A perfect family-friendly home that is close to Seven Gables Park, the Rec. center and Rice pool, as well as being part of the award winning Wheaton School District. Terrific curb-appeal with this lovely Stonehedge two story. The home features a functional floor plan providing great space for entertaining or just relaxing! The home flows well from entry to living area to sun room to outdoor patio. The main level den/ study with built-ins makes for a great office. The spacious kitchen has semi-custom cherry cabinetry and built-in appliances and is a great space to gather as the cook prepares a delicious meal. Enjoy the fireplace in the family room that has custom cherry wood panelling. The sun room is bright and cheerful and provides spectacular garden and patio views. The gazebo and garden furniture will convey with the house, and the spacious outdoor area with the brick paver patio makes it the perfect area for entertaining. The finished basement is a terrific space to hang out with friends or play a game of ping pong! The basement also has a full bath. Two laundry rooms in home.
Property Specifics
| Single Family | |
| — | |
| — | |
| 1984 | |
| — | |
| — | |
| No | |
| 0.25 |
| Du Page | |
| Stonehedge | |
| 0 / Not Applicable | |
| — | |
| — | |
| — | |
| 11703740 | |
| 0529405007 |
Nearby Schools
| NAME: | DISTRICT: | DISTANCE: | |
|---|---|---|---|
|
Grade School
Whittier Elementary School |
200 | — | |
|
Middle School
Edison Middle School |
200 | Not in DB | |
|
High School
Wheaton Warrenville South H S |
200 | Not in DB | |
Property History
| DATE: | EVENT: | PRICE: | SOURCE: |
|---|---|---|---|
| 12 Sep, 2019 | Sold | $530,000 | MRED MLS |
| 19 Jul, 2019 | Under contract | $539,900 | MRED MLS |
| 8 Jul, 2019 | Listed for sale | $539,900 | MRED MLS |
| 27 Feb, 2023 | Sold | $640,500 | MRED MLS |
| 24 Jan, 2023 | Under contract | $598,000 | MRED MLS |
| 19 Jan, 2023 | Listed for sale | $598,000 | MRED MLS |
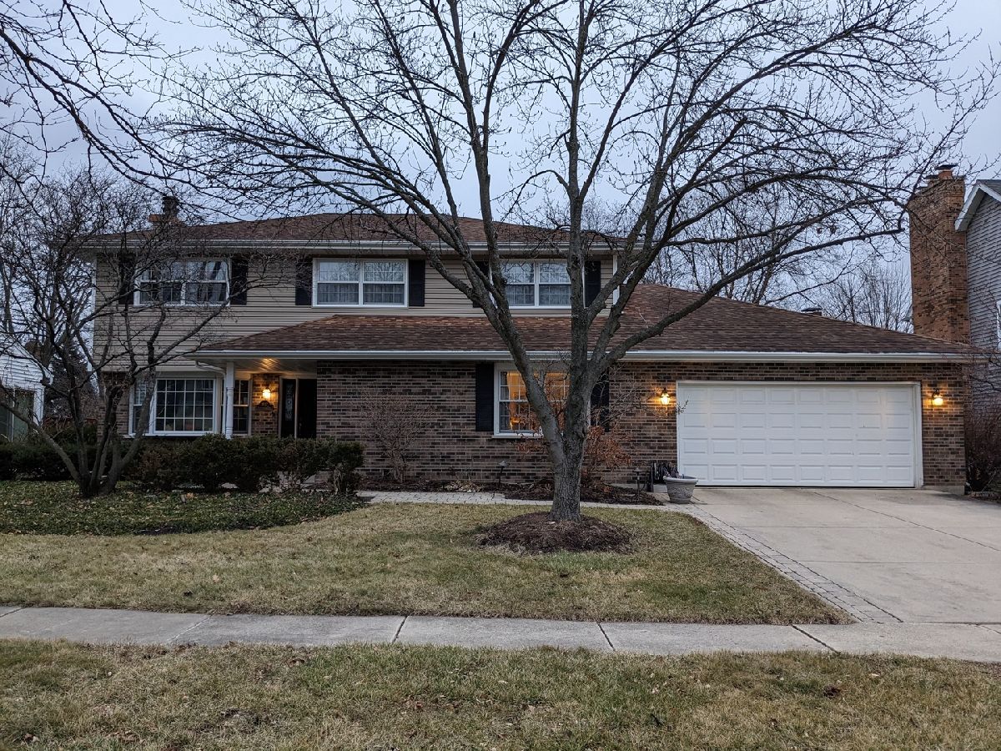
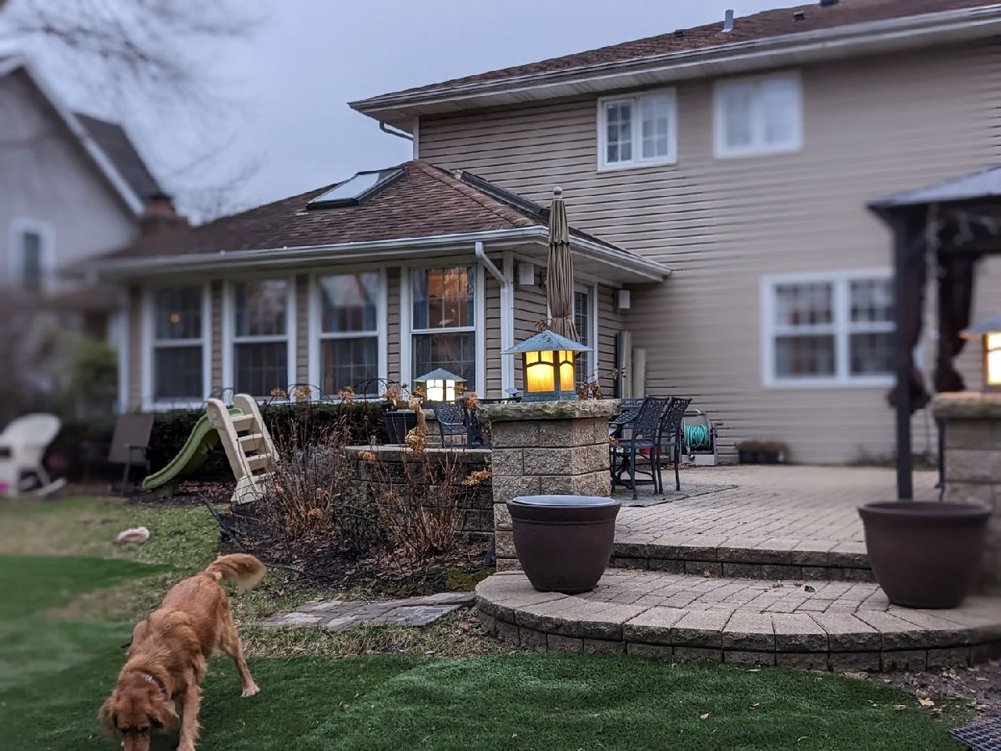
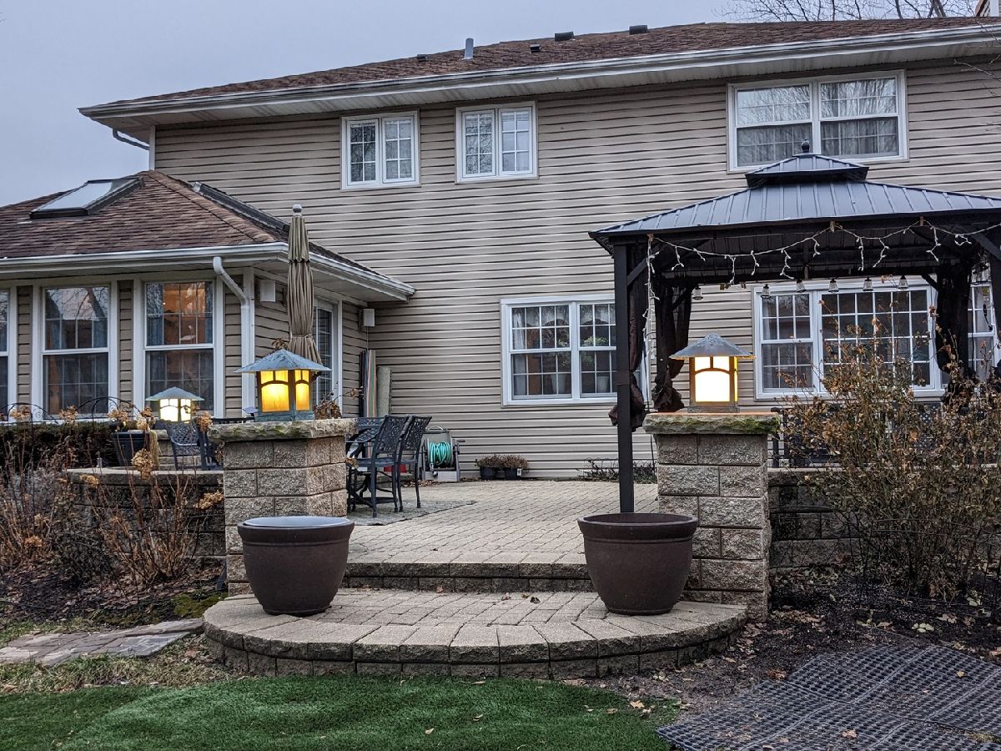
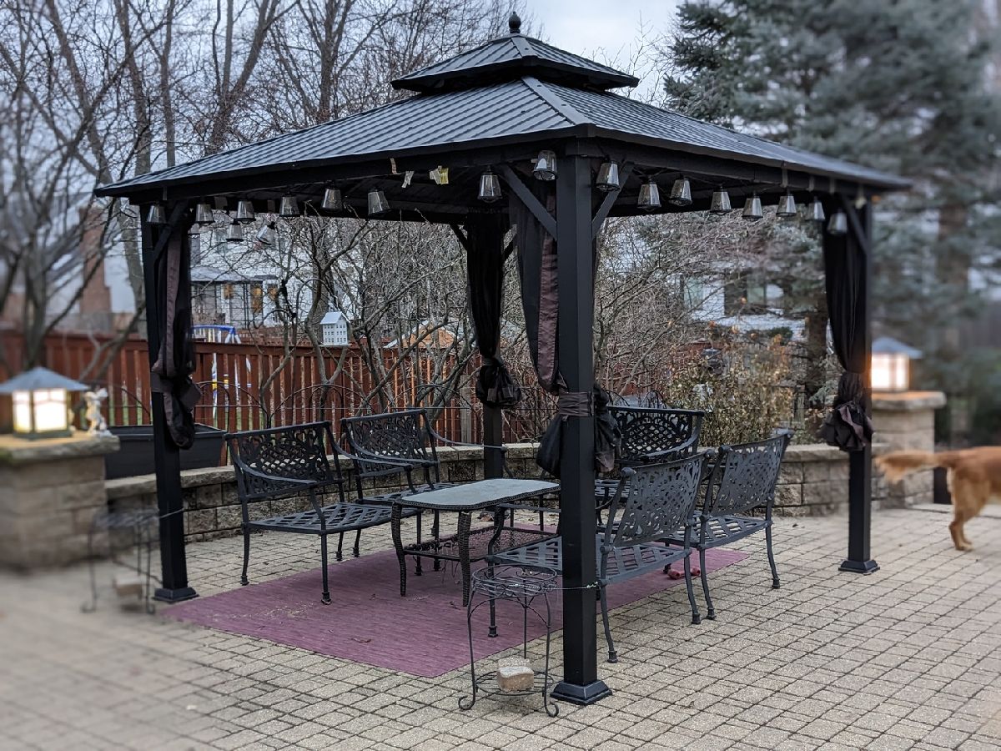
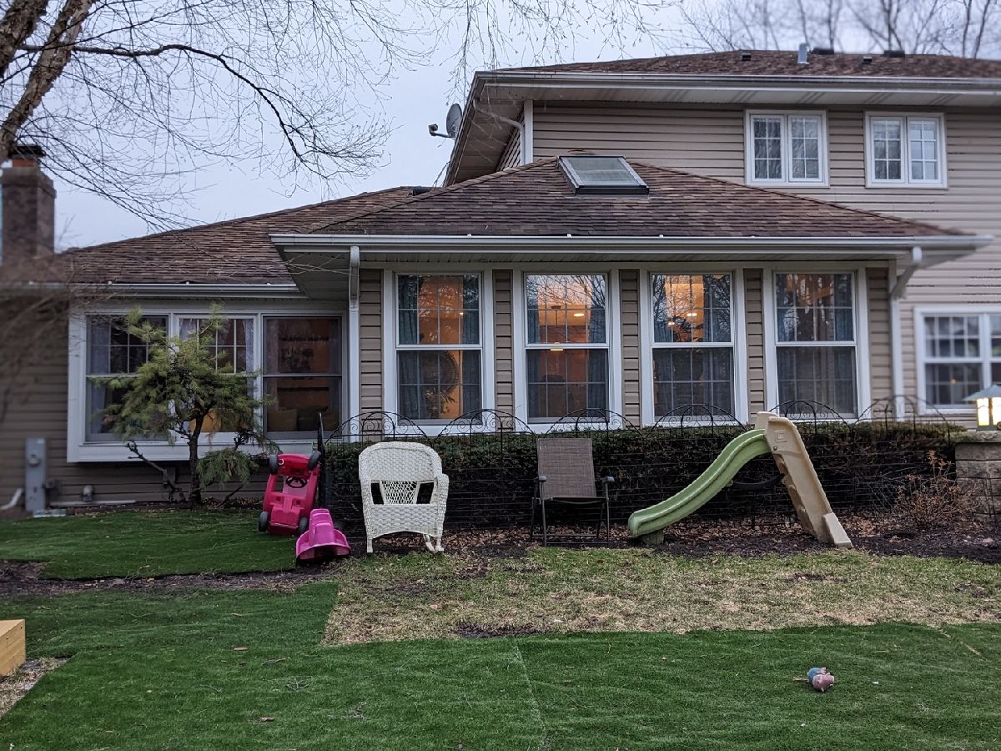
Room Specifics
Total Bedrooms: 4
Bedrooms Above Ground: 4
Bedrooms Below Ground: 0
Dimensions: —
Floor Type: —
Dimensions: —
Floor Type: —
Dimensions: —
Floor Type: —
Full Bathrooms: 4
Bathroom Amenities: —
Bathroom in Basement: 1
Rooms: —
Basement Description: Finished
Other Specifics
| 2 | |
| — | |
| Concrete | |
| — | |
| — | |
| 80 X 133 | |
| — | |
| — | |
| — | |
| — | |
| Not in DB | |
| — | |
| — | |
| — | |
| — |
Tax History
| Year | Property Taxes |
|---|---|
| 2019 | $11,978 |
| 2023 | $11,875 |
Contact Agent
Nearby Similar Homes
Nearby Sold Comparables
Contact Agent
Listing Provided By
Charles Rutenberg Realty of IL

