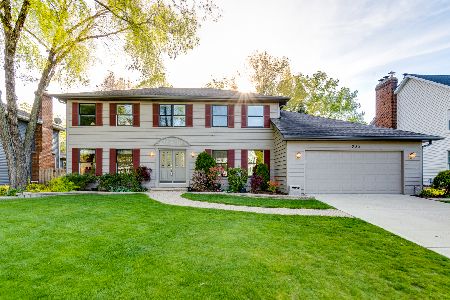1937 Buckingham Drive, Wheaton, Illinois 60189
$530,000
|
Sold
|
|
| Status: | Closed |
| Sqft: | 2,850 |
| Cost/Sqft: | $189 |
| Beds: | 4 |
| Baths: | 4 |
| Year Built: | 1984 |
| Property Taxes: | $11,978 |
| Days On Market: | 2395 |
| Lot Size: | 0,25 |
Description
A perfect family friendly home, this beautiful Stonehedge two story features a smart, functional floor plan providing great formal and open casual entertaining space! This natural four bedroom home features a spacious foyer entry, main level den/ study with built-ins, a gorgeous updated kitchen with semi-custom cherry cabinetry and built-in appliances, and a warm and inviting family room with fireplace and custom cherry wood paneled wall. The sun room provides spectacular garden and patio views. Additional amenities include updated baths, private master suite with walk-in closet and built-in organizers, finished basement rec room with full bath, incredible outdoor entertaining space with paver brick patio, with even an epoxy floor and built-in garage storage. Just blocks to Seven Gables park, rec center and Rice pool, award winning schools, makes this home is the full package!
Property Specifics
| Single Family | |
| — | |
| Traditional | |
| 1984 | |
| Full | |
| — | |
| No | |
| 0.25 |
| Du Page | |
| Stonehedge | |
| 0 / Not Applicable | |
| None | |
| Lake Michigan | |
| Public Sewer, Sewer-Storm | |
| 10441848 | |
| 0529405007 |
Nearby Schools
| NAME: | DISTRICT: | DISTANCE: | |
|---|---|---|---|
|
Grade School
Whittier Elementary School |
200 | — | |
|
Middle School
Edison Middle School |
200 | Not in DB | |
|
High School
Wheaton Warrenville South H S |
200 | Not in DB | |
Property History
| DATE: | EVENT: | PRICE: | SOURCE: |
|---|---|---|---|
| 12 Sep, 2019 | Sold | $530,000 | MRED MLS |
| 19 Jul, 2019 | Under contract | $539,900 | MRED MLS |
| 8 Jul, 2019 | Listed for sale | $539,900 | MRED MLS |
| 27 Feb, 2023 | Sold | $640,500 | MRED MLS |
| 24 Jan, 2023 | Under contract | $598,000 | MRED MLS |
| 19 Jan, 2023 | Listed for sale | $598,000 | MRED MLS |
Room Specifics
Total Bedrooms: 4
Bedrooms Above Ground: 4
Bedrooms Below Ground: 0
Dimensions: —
Floor Type: Carpet
Dimensions: —
Floor Type: Carpet
Dimensions: —
Floor Type: Carpet
Full Bathrooms: 4
Bathroom Amenities: —
Bathroom in Basement: 1
Rooms: Sun Room,Study,Foyer,Recreation Room
Basement Description: Partially Finished
Other Specifics
| 2 | |
| Concrete Perimeter | |
| Concrete | |
| — | |
| Landscaped,Wooded | |
| 80 X 133 | |
| Full | |
| Full | |
| Second Floor Laundry | |
| Double Oven, Dishwasher, High End Refrigerator, Washer, Dryer, Stainless Steel Appliance(s), Cooktop | |
| Not in DB | |
| — | |
| — | |
| — | |
| Wood Burning, Gas Log |
Tax History
| Year | Property Taxes |
|---|---|
| 2019 | $11,978 |
| 2023 | $11,875 |
Contact Agent
Nearby Similar Homes
Nearby Sold Comparables
Contact Agent
Listing Provided By
Baird & Warner








