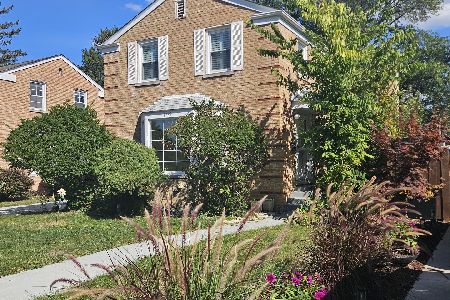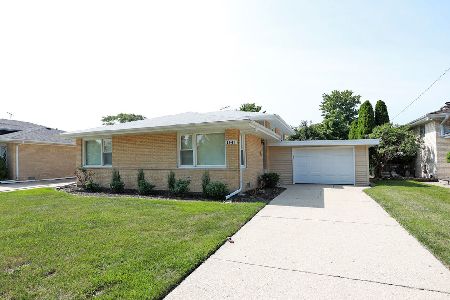1925 Koehler Drive, Des Plaines, Illinois 60018
$352,000
|
Sold
|
|
| Status: | Closed |
| Sqft: | 1,602 |
| Cost/Sqft: | $218 |
| Beds: | 4 |
| Baths: | 3 |
| Year Built: | 1962 |
| Property Taxes: | $8,269 |
| Days On Market: | 1778 |
| Lot Size: | 0,19 |
Description
Well cared for, spacious split level on a large corner lot. Located on a quiet tree-lined street. Home features large 4 bedrooms on the same 2nd level, 3 FULL baths, and a 2 car garage with recently added newer concrete driveway. Beautiful hardwood floors through the main level and 2nd floor. The entire home has been recently painted in a neutral color tone. The kitchen offers an open layout which, runs into the dining room and comes around to the lovely living room. Stainless steel appliances, granite countertops, and lovely ceramic floors are just the beginning of what this home has to offer. Eating area with sliding glass door to patio. This fully finished basement feels like its own apartment with its private entrance. The spacious basement features the family room, a full bathroom, office or make it a 5th bedroom. Plus laundry, and its own kitchen area. The main bedroom has its private updated bathroom. So much more to mention...Home is located minutes from expressways, major stores, and restaurants.
Property Specifics
| Single Family | |
| — | |
| Bi-Level | |
| 1962 | |
| Walkout | |
| — | |
| No | |
| 0.19 |
| Cook | |
| Lake Opeka | |
| 0 / Not Applicable | |
| None | |
| Lake Michigan | |
| Public Sewer | |
| 11007207 | |
| 09291020010000 |
Nearby Schools
| NAME: | DISTRICT: | DISTANCE: | |
|---|---|---|---|
|
Grade School
Plainfield Elementary School |
62 | — | |
|
Middle School
Algonquin Middle School |
62 | Not in DB | |
|
High School
Maine West High School |
207 | Not in DB | |
Property History
| DATE: | EVENT: | PRICE: | SOURCE: |
|---|---|---|---|
| 23 Apr, 2021 | Sold | $352,000 | MRED MLS |
| 5 Mar, 2021 | Under contract | $349,900 | MRED MLS |
| 1 Mar, 2021 | Listed for sale | $349,900 | MRED MLS |
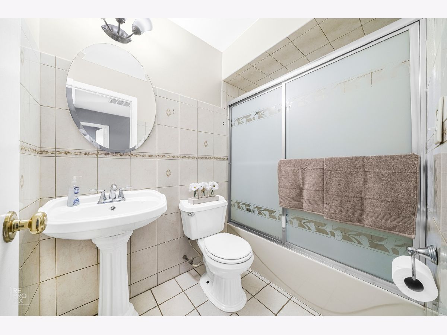
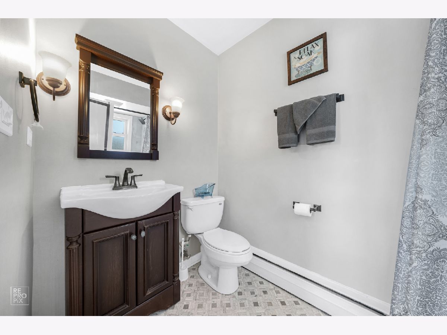
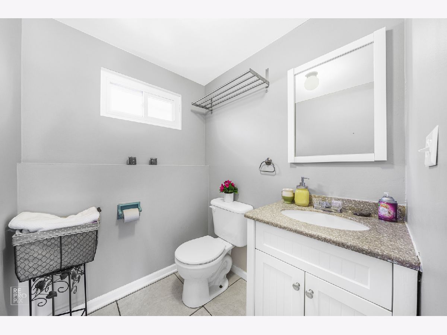
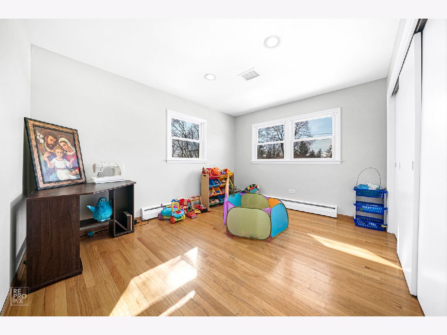
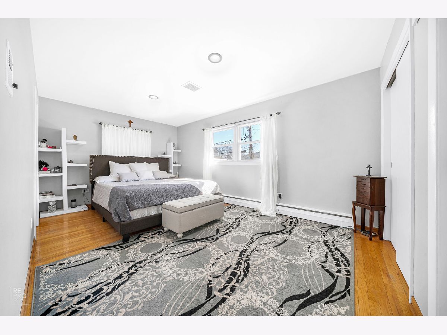
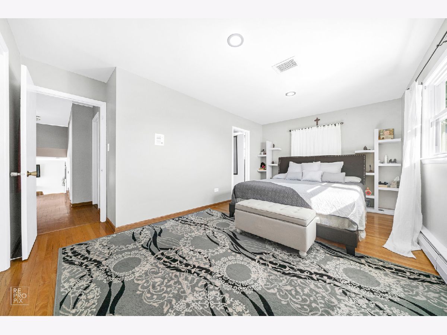
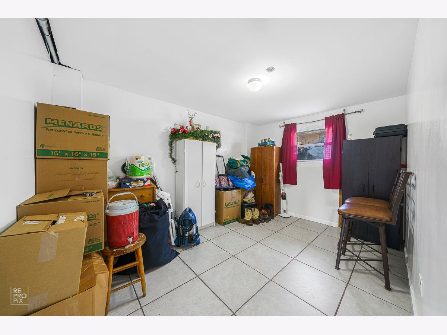
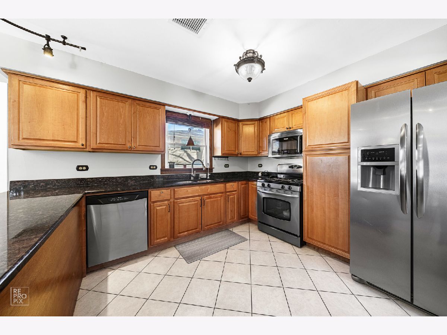
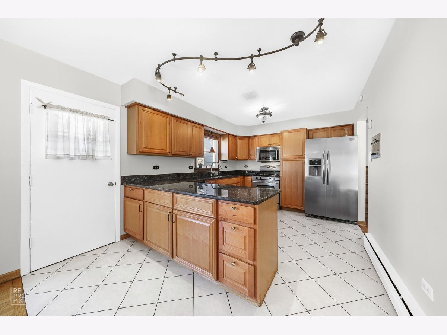
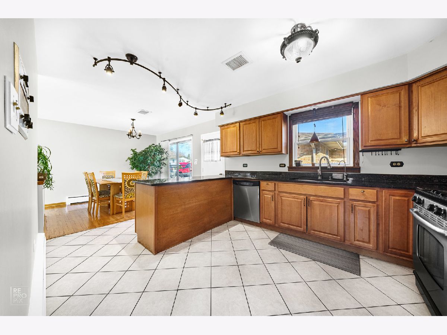
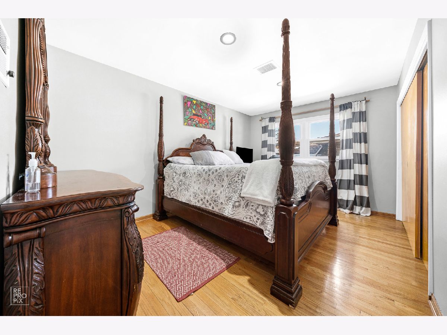
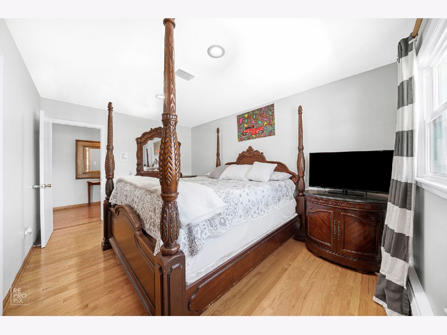
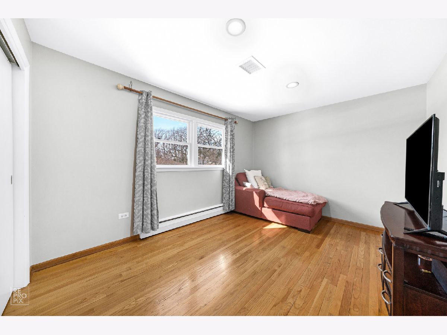
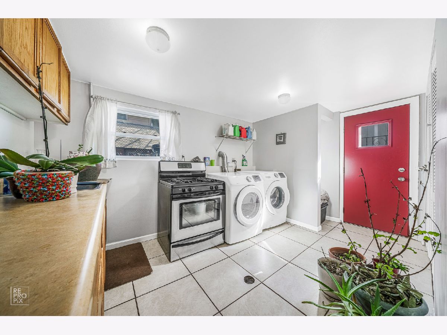
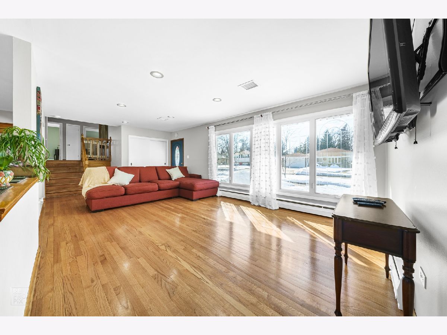
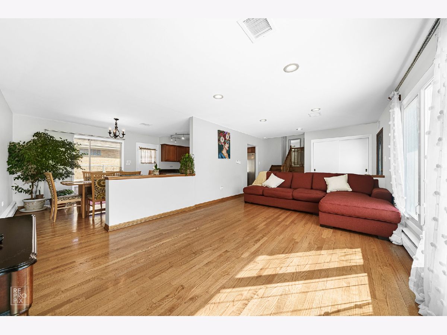
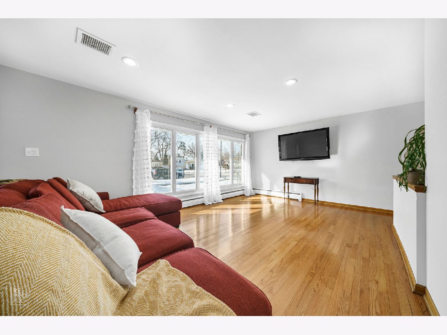
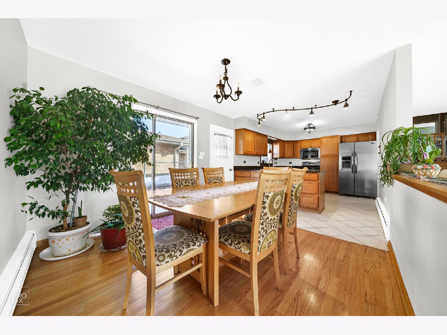
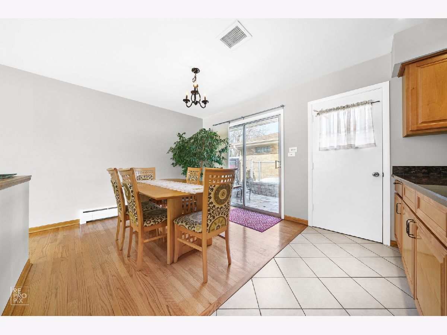
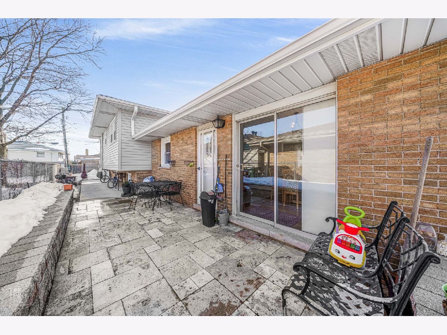
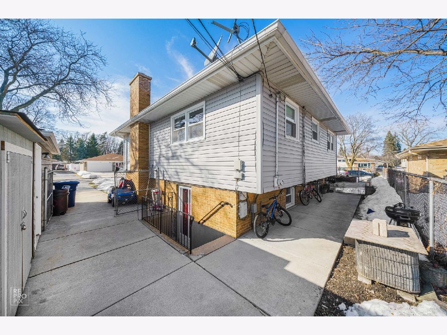
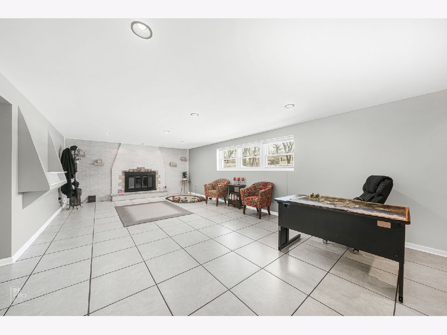
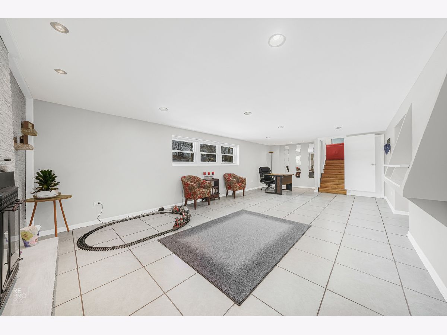
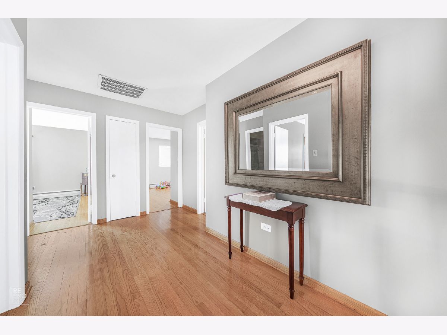
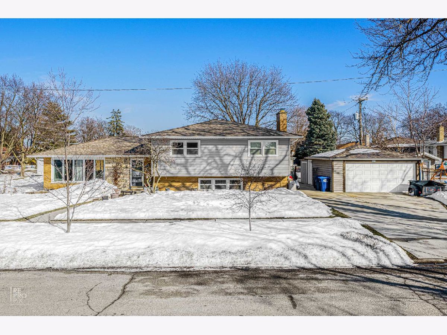
Room Specifics
Total Bedrooms: 4
Bedrooms Above Ground: 4
Bedrooms Below Ground: 0
Dimensions: —
Floor Type: Hardwood
Dimensions: —
Floor Type: Hardwood
Dimensions: —
Floor Type: Hardwood
Full Bathrooms: 3
Bathroom Amenities: —
Bathroom in Basement: 1
Rooms: Office,Kitchen
Basement Description: Finished
Other Specifics
| 2 | |
| Concrete Perimeter | |
| Concrete | |
| Brick Paver Patio, Storms/Screens | |
| Corner Lot | |
| 125 X 65 | |
| — | |
| Full | |
| Hardwood Floors | |
| Range, Microwave, Dishwasher, Refrigerator, Washer, Dryer, Stainless Steel Appliance(s) | |
| Not in DB | |
| Curbs, Sidewalks, Street Lights, Street Paved | |
| — | |
| — | |
| Wood Burning |
Tax History
| Year | Property Taxes |
|---|---|
| 2021 | $8,269 |
Contact Agent
Nearby Similar Homes
Nearby Sold Comparables
Contact Agent
Listing Provided By
RE/MAX Professionals Select

