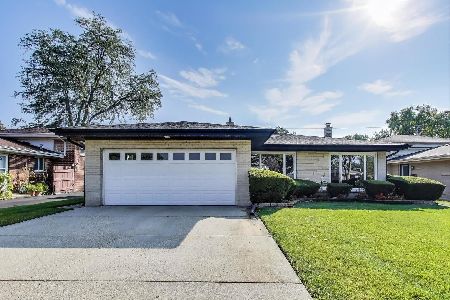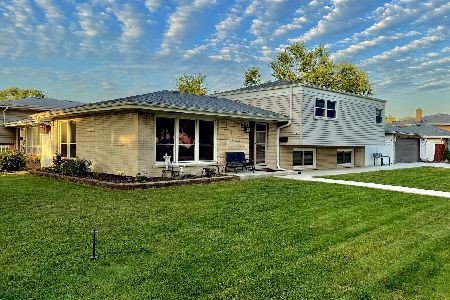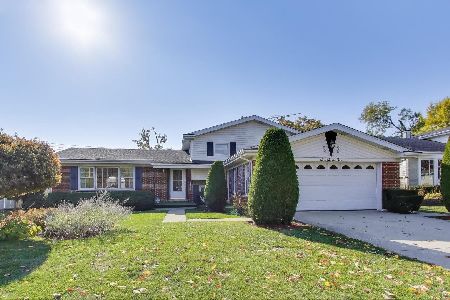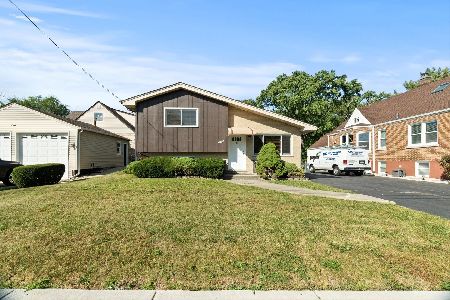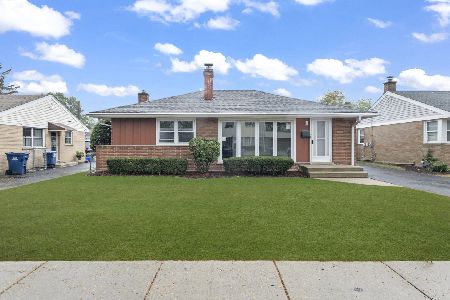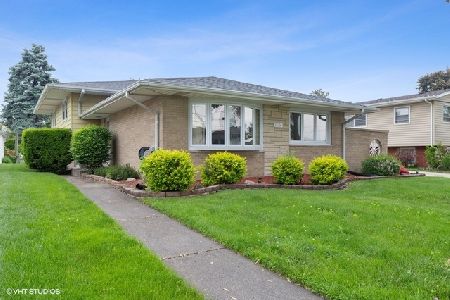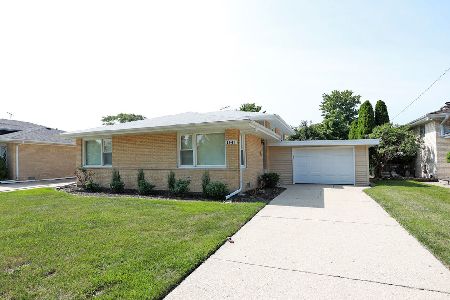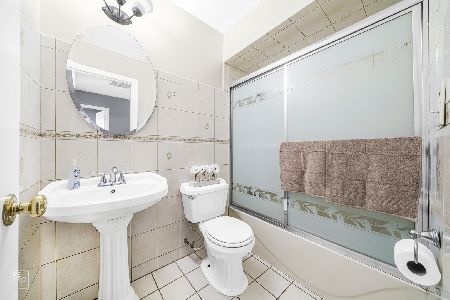1032 Stockton Drive, Des Plaines, Illinois 60018
$282,500
|
Sold
|
|
| Status: | Closed |
| Sqft: | 1,636 |
| Cost/Sqft: | $177 |
| Beds: | 4 |
| Baths: | 3 |
| Year Built: | — |
| Property Taxes: | $6,460 |
| Days On Market: | 4869 |
| Lot Size: | 0,16 |
Description
NEW REHAB!! NEW kitchen w/ granite, SS appliances, espresso cabinets, DW, & Disposal. 3 FULL bathrooms all NEW w/ ceramic or slate tile! Refinished Hardwood Floors in living room and entire 2nd floor. All bedrooms on 2nd floor. Master bedroom w/ ensuite master bathroom. Fully finished lower level w/ NEW carpet. Detached 2 car gar & side driveway. 1 block walk to Lake Opeka Park (boating, golfing & more!)
Property Specifics
| Single Family | |
| — | |
| — | |
| — | |
| Full | |
| — | |
| No | |
| 0.16 |
| Cook | |
| — | |
| 0 / Not Applicable | |
| None | |
| Lake Michigan | |
| Public Sewer | |
| 08119989 | |
| 09291020150000 |
Property History
| DATE: | EVENT: | PRICE: | SOURCE: |
|---|---|---|---|
| 2 Oct, 2012 | Sold | $282,500 | MRED MLS |
| 21 Aug, 2012 | Under contract | $289,000 | MRED MLS |
| 21 Jul, 2012 | Listed for sale | $289,000 | MRED MLS |
Room Specifics
Total Bedrooms: 4
Bedrooms Above Ground: 4
Bedrooms Below Ground: 0
Dimensions: —
Floor Type: Hardwood
Dimensions: —
Floor Type: Hardwood
Dimensions: —
Floor Type: Hardwood
Full Bathrooms: 3
Bathroom Amenities: —
Bathroom in Basement: 1
Rooms: No additional rooms
Basement Description: Finished
Other Specifics
| 2 | |
| — | |
| Concrete | |
| — | |
| — | |
| 56X125 | |
| — | |
| Full | |
| Hardwood Floors | |
| — | |
| Not in DB | |
| — | |
| — | |
| — | |
| — |
Tax History
| Year | Property Taxes |
|---|---|
| 2012 | $6,460 |
Contact Agent
Nearby Similar Homes
Nearby Sold Comparables
Contact Agent
Listing Provided By
Lakewest, Inc

