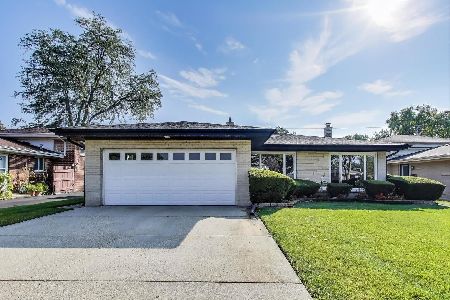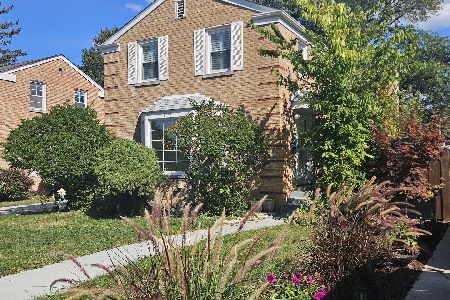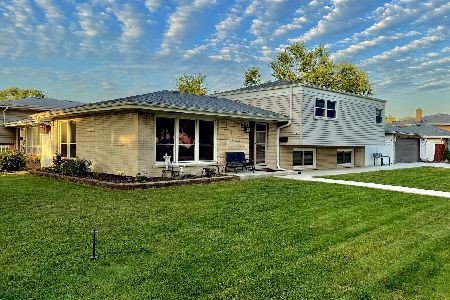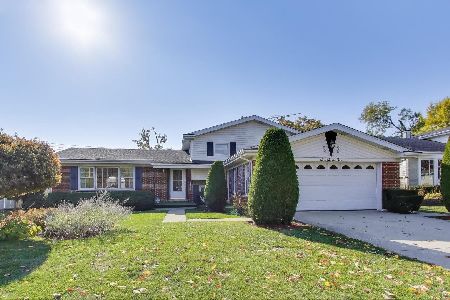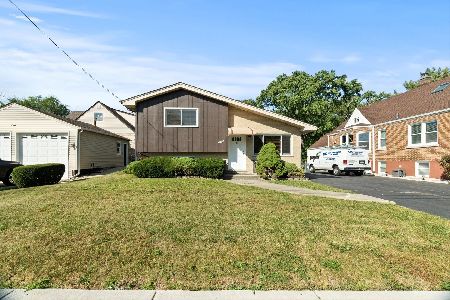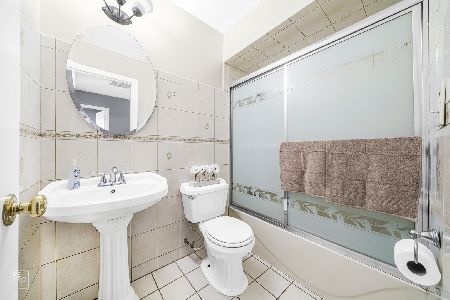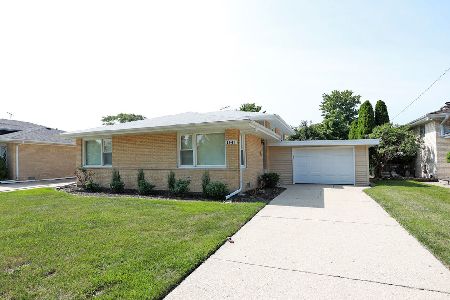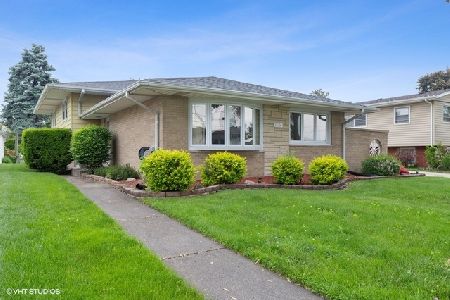1024 Stockton Avenue, Des Plaines, Illinois 60018
$269,000
|
Sold
|
|
| Status: | Closed |
| Sqft: | 0 |
| Cost/Sqft: | — |
| Beds: | 4 |
| Baths: | 3 |
| Year Built: | 1962 |
| Property Taxes: | $2,602 |
| Days On Market: | 3663 |
| Lot Size: | 0,16 |
Description
Wow. This home is so well maintained and absolutely spotless! Walking distance to Lake Opeka. Enjoy the evening sunsets and strolls in the park! This 4 bedroom with 2 1/2 bath home has all you need. Hardwood floors, Pella window in the living room and dining room. The roof was replaced 5 years ago, new driveway. Large patio to enjoy BBQ's! The basement features a huge rec room and exterior access. The home has really been pampered!
Property Specifics
| Single Family | |
| — | |
| Bi-Level | |
| 1962 | |
| Partial | |
| — | |
| No | |
| 0.16 |
| Cook | |
| — | |
| 0 / Not Applicable | |
| None | |
| Lake Michigan | |
| Public Sewer | |
| 09081837 | |
| 09291020140000 |
Nearby Schools
| NAME: | DISTRICT: | DISTANCE: | |
|---|---|---|---|
|
Grade School
Plainfield Elementary School |
62 | — | |
|
Middle School
Algonquin Middle School |
62 | Not in DB | |
|
High School
Maine West High School |
207 | Not in DB | |
Property History
| DATE: | EVENT: | PRICE: | SOURCE: |
|---|---|---|---|
| 22 Dec, 2015 | Sold | $269,000 | MRED MLS |
| 10 Nov, 2015 | Under contract | $269,000 | MRED MLS |
| 7 Nov, 2015 | Listed for sale | $269,000 | MRED MLS |
Room Specifics
Total Bedrooms: 4
Bedrooms Above Ground: 4
Bedrooms Below Ground: 0
Dimensions: —
Floor Type: Hardwood
Dimensions: —
Floor Type: Hardwood
Dimensions: —
Floor Type: Hardwood
Full Bathrooms: 3
Bathroom Amenities: —
Bathroom in Basement: 1
Rooms: Office
Basement Description: Finished,Crawl,Exterior Access
Other Specifics
| 2 | |
| — | |
| Asphalt | |
| Patio | |
| — | |
| 56 X 125 | |
| — | |
| Full | |
| Hardwood Floors | |
| Range, Dishwasher, Refrigerator, Washer, Dryer, Disposal | |
| Not in DB | |
| Sidewalks, Street Lights | |
| — | |
| — | |
| — |
Tax History
| Year | Property Taxes |
|---|---|
| 2015 | $2,602 |
Contact Agent
Nearby Similar Homes
Nearby Sold Comparables
Contact Agent
Listing Provided By
Keller Williams Success Realty

