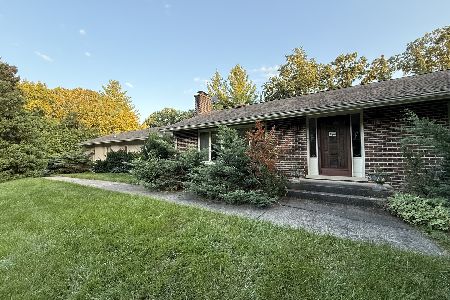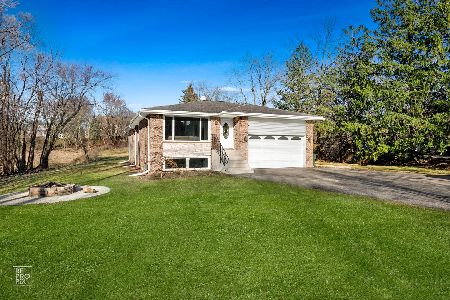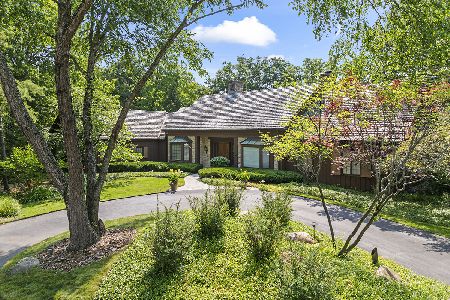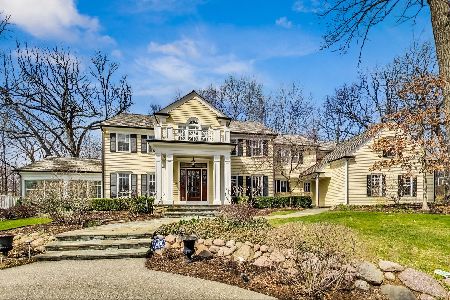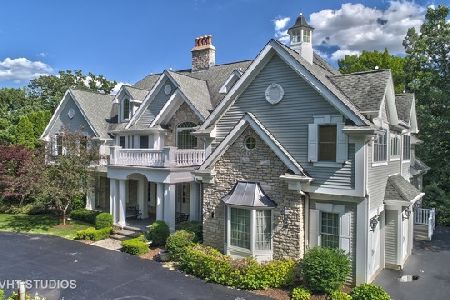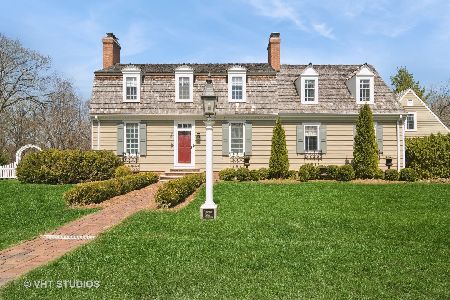1926 Camphill Circle, Inverness, Illinois 60067
$530,000
|
Sold
|
|
| Status: | Closed |
| Sqft: | 2,770 |
| Cost/Sqft: | $208 |
| Beds: | 4 |
| Baths: | 5 |
| Year Built: | 1968 |
| Property Taxes: | $15,626 |
| Days On Market: | 2520 |
| Lot Size: | 1,85 |
Description
Stone & cedar Robert Parker Coffin home on private wooded lot in Mcintosh of Inverness. Quality build is equal to all Coffin homes & shows off the millwork beautifully. Xlrg LR has coffered 11' ceilings & windows to the E, N & W. Focal point the FP flanked by built in shelving w/curved trim. Formal DR has beautiful crown molding, chair rail & marble flrs. Kitchen has FP to warm up the eating area, rich wood flrs & gas range w/hood. Its adjacent to Xlrg laundry/mud rm w/plenty of cabs & closet space. 1st floor master suite has large walk in closet as well as 2 other closets, sep shower & tub & 2 sinks. 1st floor guest room & full bath across the hall. Formal powder room off foyer. 2 upstairs bdrms w/closet space & bath+2 walk-in attic spaces for storage or build-out. Walk out LL is stunning. Gorgeous gardens & mature trees outside the charming screen porch. Backs to bridal path & creek. Entertaining space w/wet bar, game rm, rec rm & lrg equipment rm. Marion Jordan & Fremd HS.
Property Specifics
| Single Family | |
| — | |
| Cape Cod | |
| 1968 | |
| Full,Walkout | |
| CUSTOM | |
| No | |
| 1.85 |
| Cook | |
| Mcintosh | |
| 0 / Not Applicable | |
| None | |
| Private Well | |
| Septic-Private | |
| 10308291 | |
| 02202000310000 |
Nearby Schools
| NAME: | DISTRICT: | DISTANCE: | |
|---|---|---|---|
|
Grade School
Marion Jordan Elementary School |
15 | — | |
|
Middle School
Walter R Sundling Junior High Sc |
15 | Not in DB | |
|
High School
Wm Fremd High School |
211 | Not in DB | |
Property History
| DATE: | EVENT: | PRICE: | SOURCE: |
|---|---|---|---|
| 30 Jul, 2019 | Sold | $530,000 | MRED MLS |
| 9 Jun, 2019 | Under contract | $575,000 | MRED MLS |
| — | Last price change | $599,900 | MRED MLS |
| 14 Mar, 2019 | Listed for sale | $599,900 | MRED MLS |
Room Specifics
Total Bedrooms: 4
Bedrooms Above Ground: 4
Bedrooms Below Ground: 0
Dimensions: —
Floor Type: Hardwood
Dimensions: —
Floor Type: Hardwood
Dimensions: —
Floor Type: Hardwood
Full Bathrooms: 5
Bathroom Amenities: Separate Shower,Double Sink
Bathroom in Basement: 1
Rooms: Eating Area,Screened Porch,Recreation Room,Foyer,Bonus Room
Basement Description: Finished
Other Specifics
| 3 | |
| Concrete Perimeter | |
| Asphalt | |
| Porch Screened, Brick Paver Patio | |
| Cul-De-Sac,Landscaped,Stream(s),Wooded | |
| 135X137X120X341X108 | |
| Dormer | |
| Full | |
| Vaulted/Cathedral Ceilings, Bar-Wet, First Floor Bedroom | |
| Range, Dishwasher, Disposal | |
| Not in DB | |
| — | |
| — | |
| — | |
| Gas Log, Gas Starter |
Tax History
| Year | Property Taxes |
|---|---|
| 2019 | $15,626 |
Contact Agent
Nearby Similar Homes
Nearby Sold Comparables
Contact Agent
Listing Provided By
Baird & Warner

