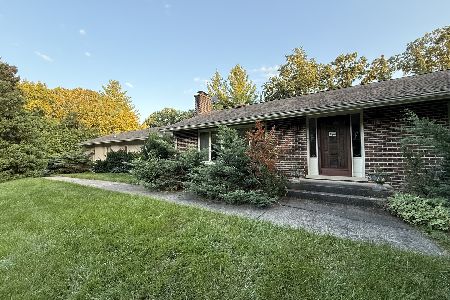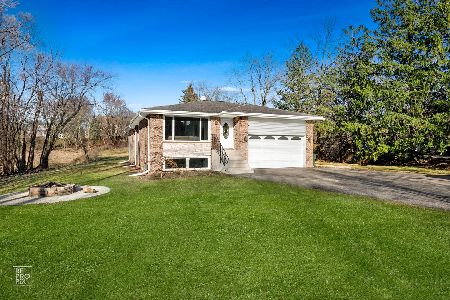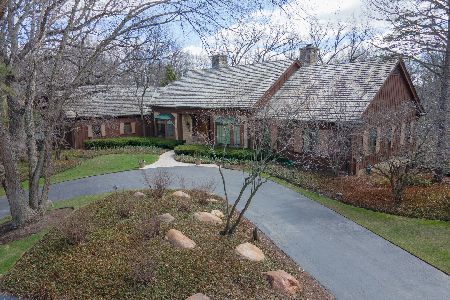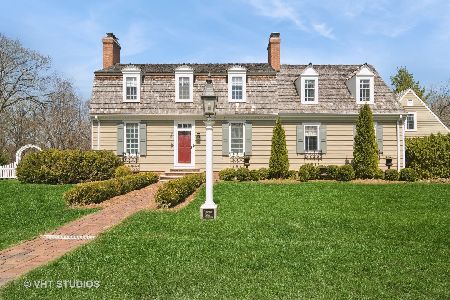1931 Camphill Circle, Inverness, Illinois 60067
$1,036,000
|
Sold
|
|
| Status: | Closed |
| Sqft: | 4,202 |
| Cost/Sqft: | $238 |
| Beds: | 5 |
| Baths: | 5 |
| Year Built: | 1968 |
| Property Taxes: | $20,844 |
| Days On Market: | 349 |
| Lot Size: | 1,37 |
Description
Wait until you see the location of this stunning 4,200 sq. ft. ranch, perfectly situated on a premium 1.37-acre cul-de-sac lot in Inverness. This home offers incredible space, luxury, and breathtaking views. The grand foyer welcomes you with grasscloth wallpaper and a stunning mirror, leading into the spacious family room with cathedral ceilings, a wood-burning stone fireplace, custom built-in bookcases, and sliding doors opening to the back deck. The dining room features intricate 4-piece crown molding, while gorgeous pecan woodwork adds warmth and sophistication throughout. The INDOOR POOL and HOT TUB room features three sliding doors that open to a large deck, creating a seamless indoor-outdoor living experience. The master suite includes a private balcony overlooking the backyard, providing a peaceful retreat. The full walkout basement is perfect for entertaining, complete with a wet bar, fireplace, multiple rooms (playroom, guestroom, office), and a full bathroom, offering a possible in-law arrangement. A hobby room with a darkroom and sink is ideal for photography enthusiasts. The sunroom (NEW windows 2021) and large flagstone patio area make outdoor gatherings a breeze. This home also includes a HEATED 4-car garage and ample storage space. New AC 2024, NEW carpet throughout!
Property Specifics
| Single Family | |
| — | |
| — | |
| 1968 | |
| — | |
| — | |
| No | |
| 1.37 |
| Cook | |
| — | |
| — / Not Applicable | |
| — | |
| — | |
| — | |
| 12295466 | |
| 02202000070000 |
Nearby Schools
| NAME: | DISTRICT: | DISTANCE: | |
|---|---|---|---|
|
Grade School
Marion Jordan Elementary School |
15 | — | |
|
Middle School
Thomas Jefferson Middle School |
15 | Not in DB | |
|
High School
Wm Fremd High School |
211 | Not in DB | |
Property History
| DATE: | EVENT: | PRICE: | SOURCE: |
|---|---|---|---|
| 2 Jun, 2022 | Sold | $769,000 | MRED MLS |
| 28 Apr, 2022 | Under contract | $769,000 | MRED MLS |
| 18 Apr, 2022 | Listed for sale | $769,000 | MRED MLS |
| 8 May, 2025 | Sold | $1,036,000 | MRED MLS |
| 6 Mar, 2025 | Under contract | $1,000,000 | MRED MLS |
| 21 Feb, 2025 | Listed for sale | $1,000,000 | MRED MLS |
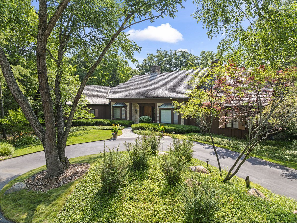
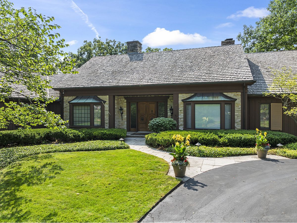
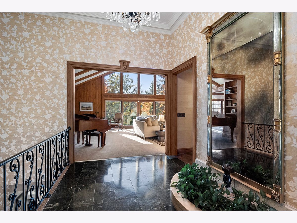
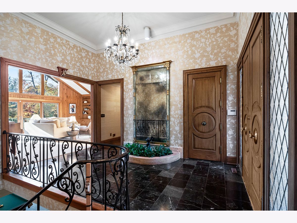
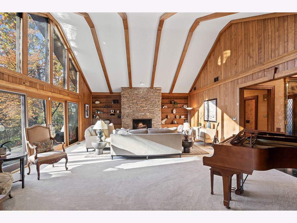
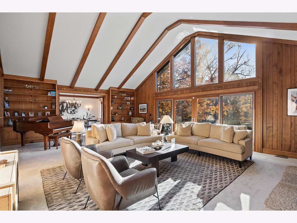
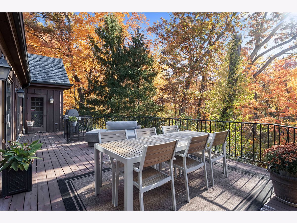
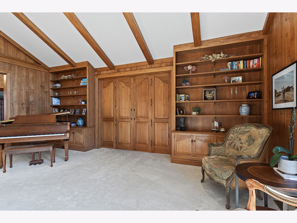
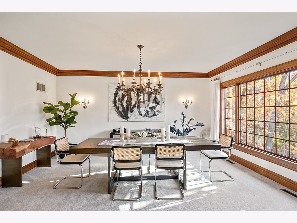
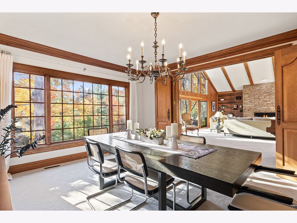
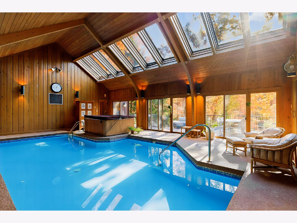
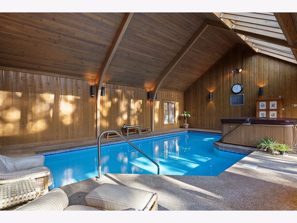
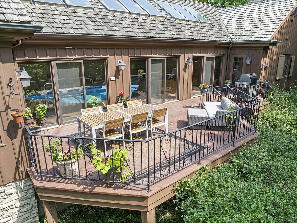
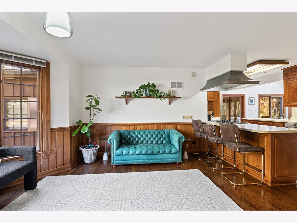
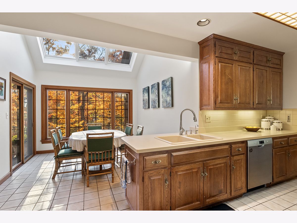
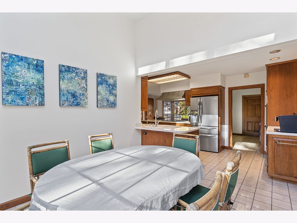
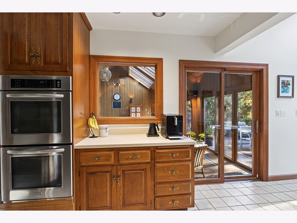
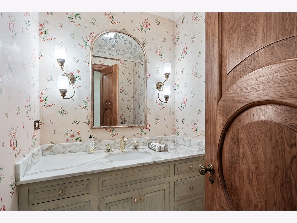
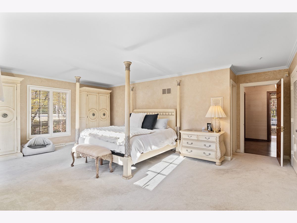
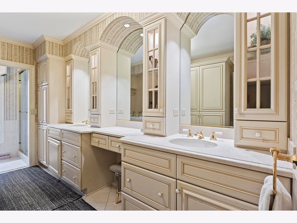
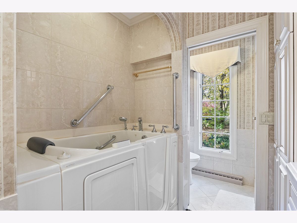
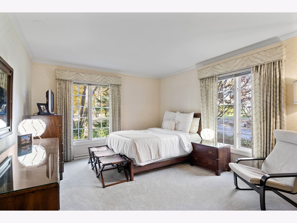
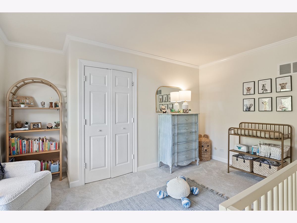
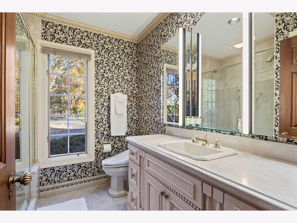
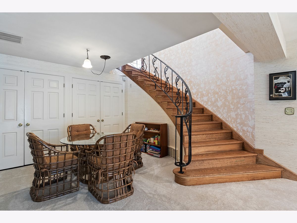
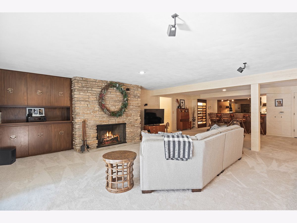
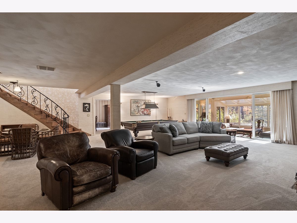
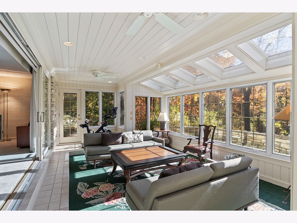
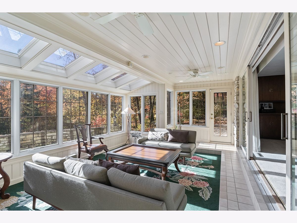
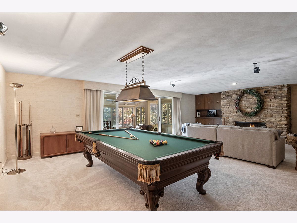
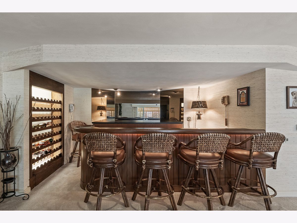
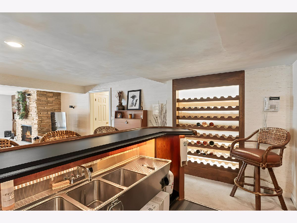
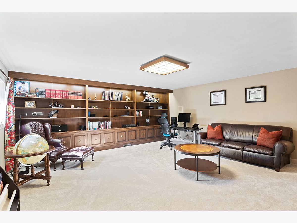
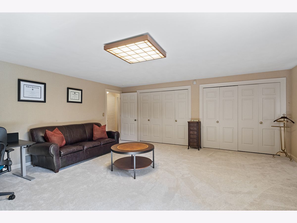
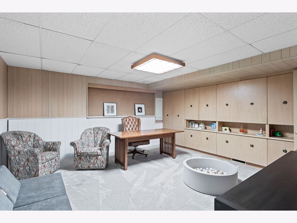
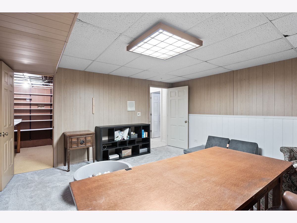
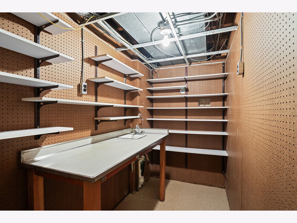
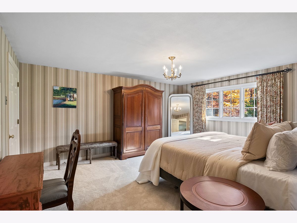
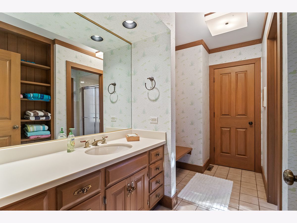
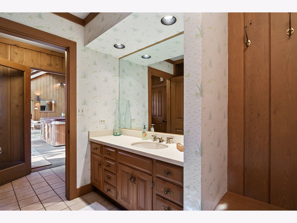
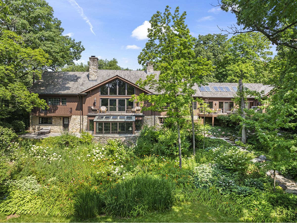
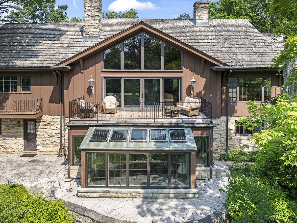
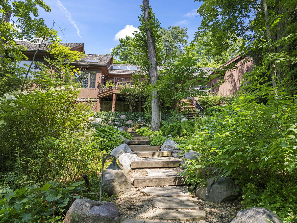
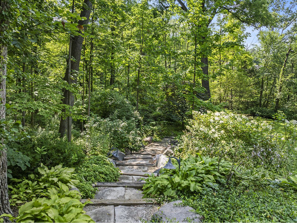
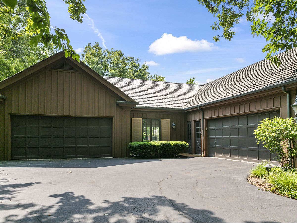
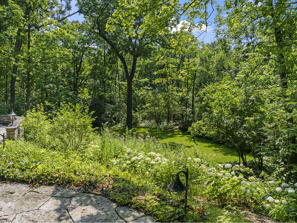
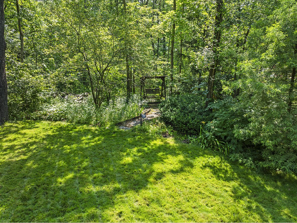
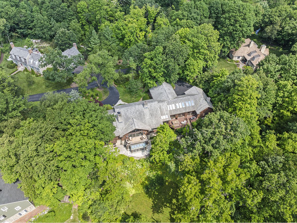
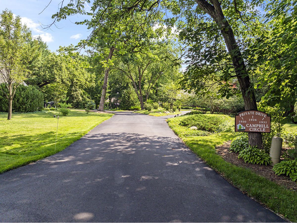
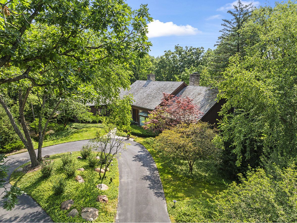
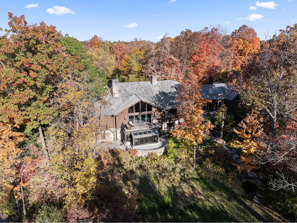
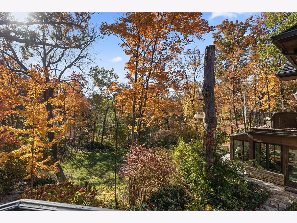
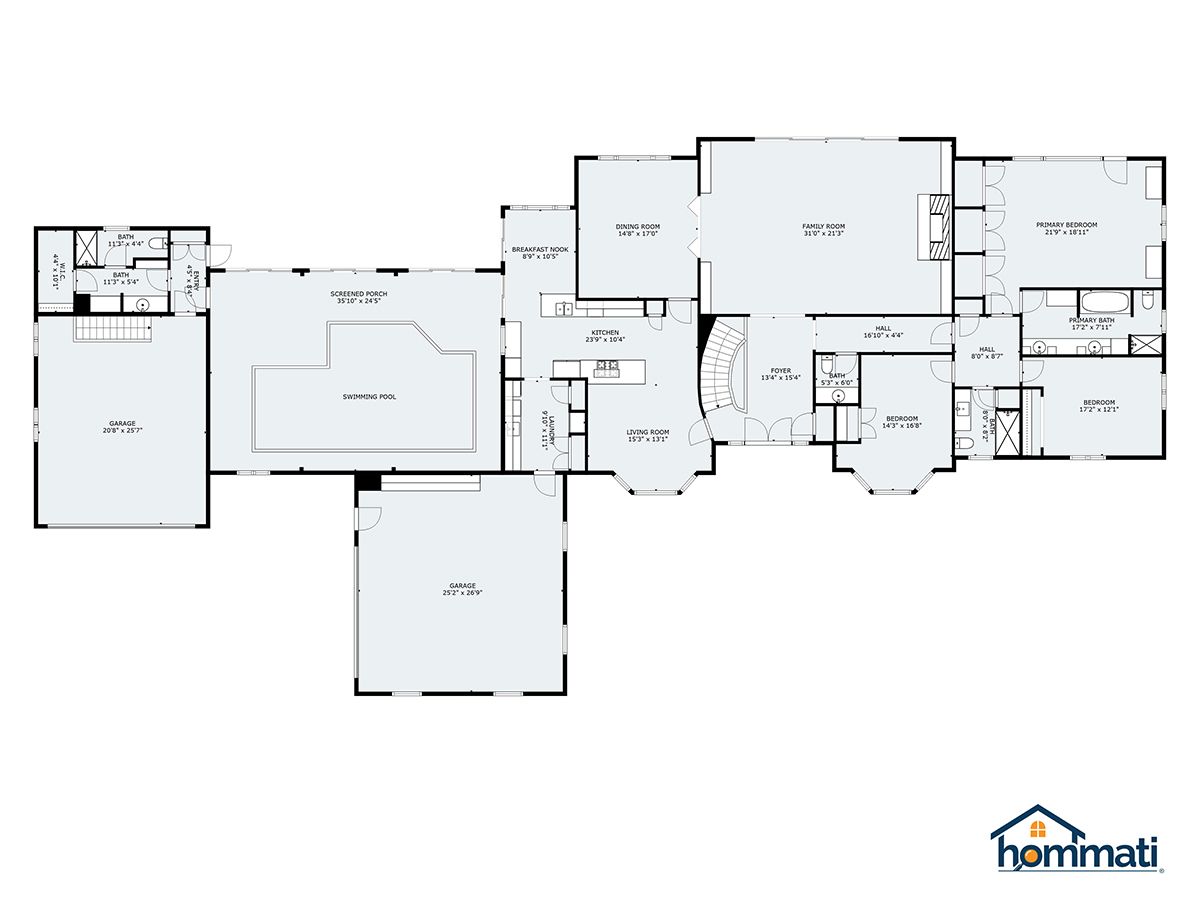
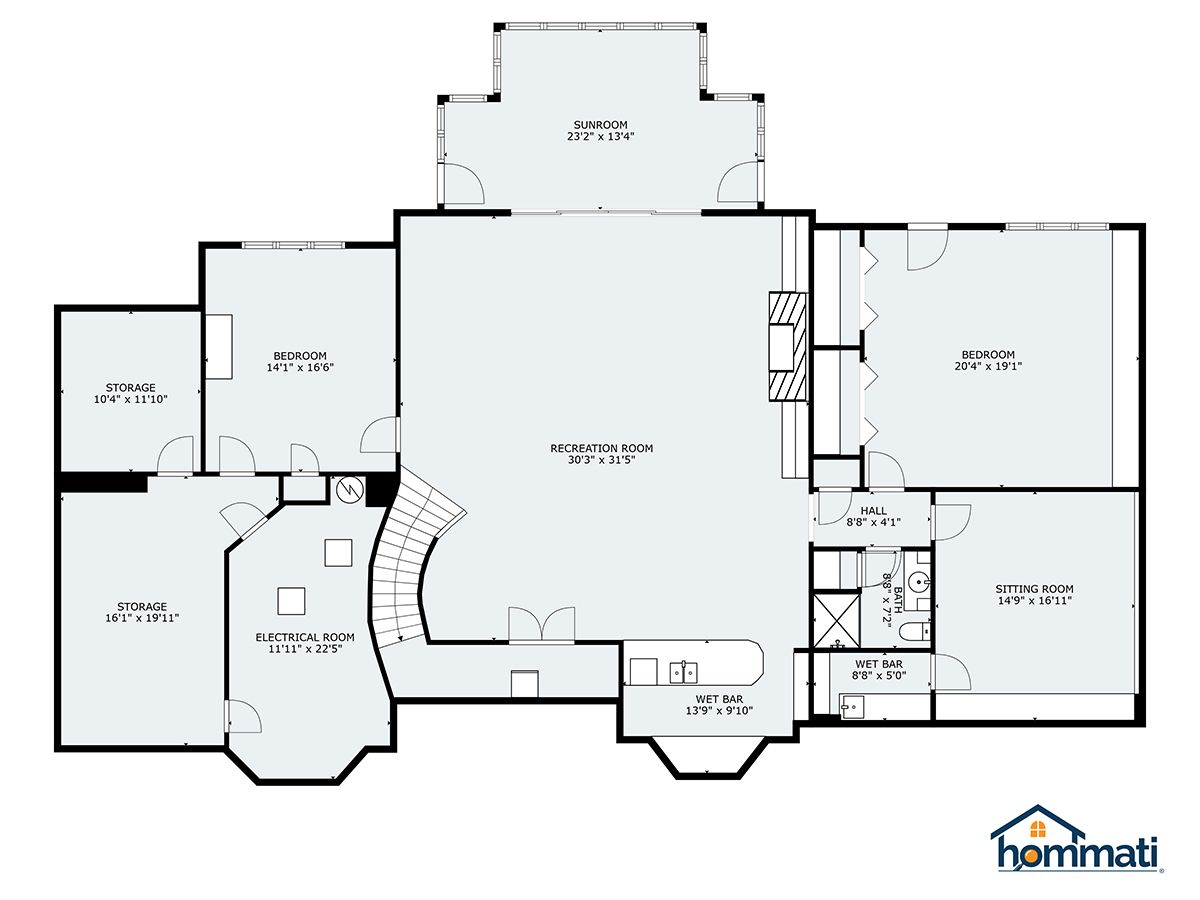
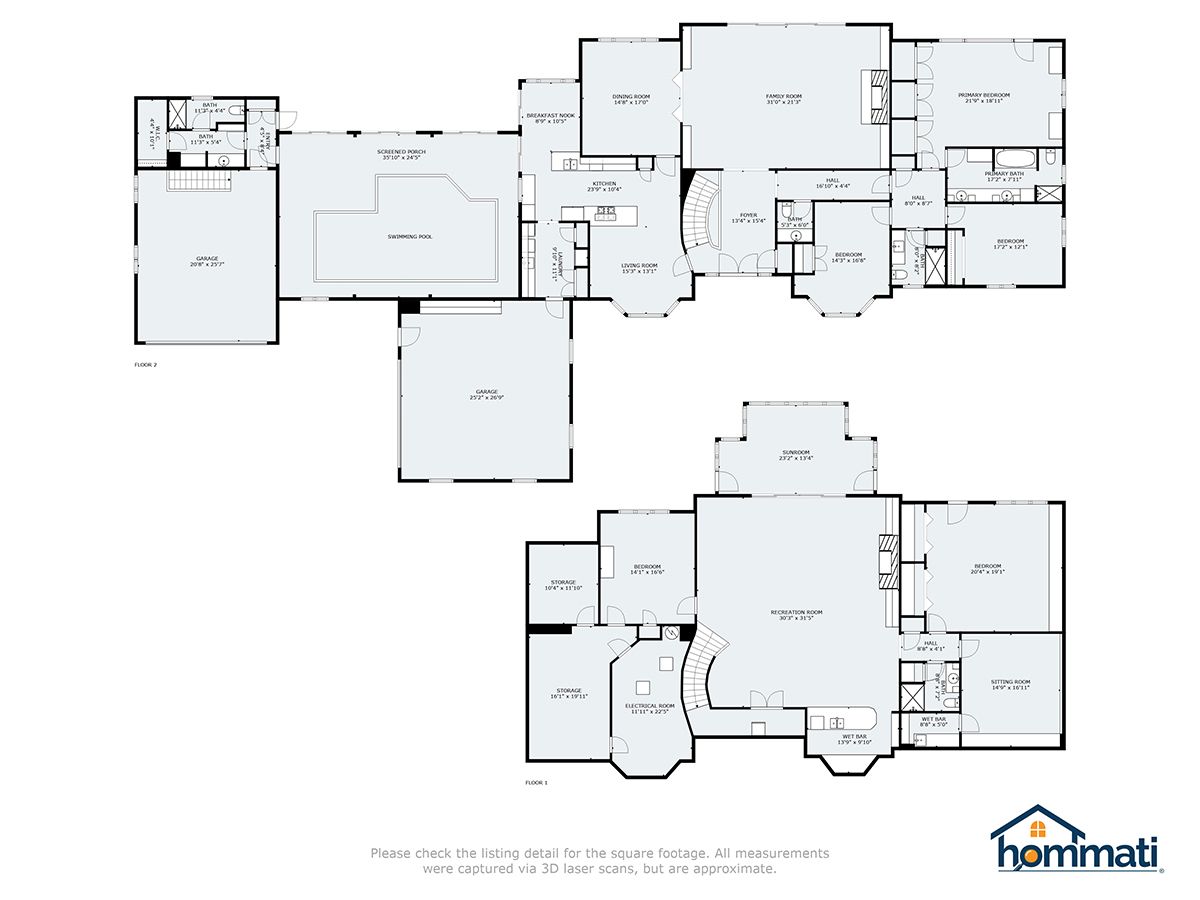
Room Specifics
Total Bedrooms: 5
Bedrooms Above Ground: 5
Bedrooms Below Ground: 0
Dimensions: —
Floor Type: —
Dimensions: —
Floor Type: —
Dimensions: —
Floor Type: —
Dimensions: —
Floor Type: —
Full Bathrooms: 5
Bathroom Amenities: Accessible Shower,Double Sink,Garden Tub,Soaking Tub
Bathroom in Basement: 1
Rooms: —
Basement Description: —
Other Specifics
| 4 | |
| — | |
| — | |
| — | |
| — | |
| 0 | |
| — | |
| — | |
| — | |
| — | |
| Not in DB | |
| — | |
| — | |
| — | |
| — |
Tax History
| Year | Property Taxes |
|---|---|
| 2022 | $16,551 |
| 2025 | $20,844 |
Contact Agent
Nearby Similar Homes
Nearby Sold Comparables
Contact Agent
Listing Provided By
RE/MAX Suburban

