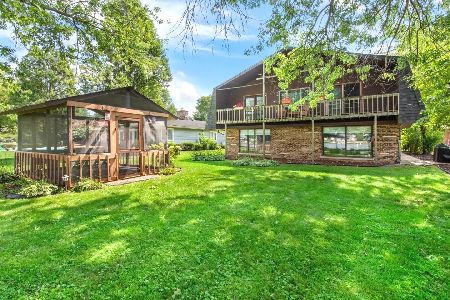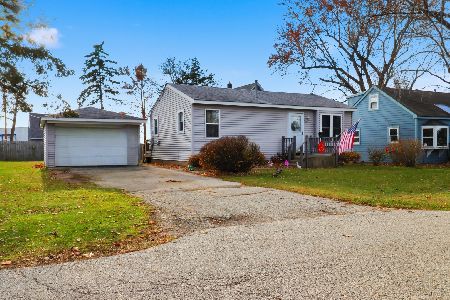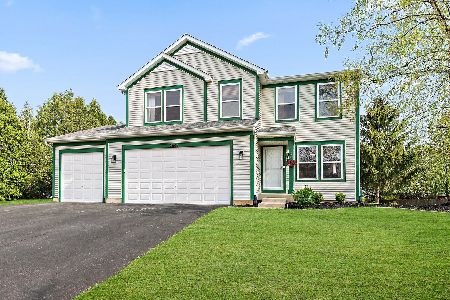2603 Arbor Drive, Mchenry, Illinois 60050
$319,000
|
Sold
|
|
| Status: | Closed |
| Sqft: | 2,881 |
| Cost/Sqft: | $111 |
| Beds: | 4 |
| Baths: | 4 |
| Year Built: | 2003 |
| Property Taxes: | $6,999 |
| Days On Market: | 1714 |
| Lot Size: | 0,32 |
Description
This is the one you've been waiting for. So much home for the money!! The kitchen features white cabinets and stainless steel appliances that open up to the eating area. Both rooms overlook the cozy family room. This home boasts laminate flooring throughout the first level!! Completing the 1st level there is a formal living room combined with the dining room, 1/2 bath room, and a big laundry/mud room. Second floor is complete with a loft, generously sized master, 3 good sized bedrooms and hallway bathroom. The partially finished basement includes a large rec room, (currently part of it is being used as a 5th bedroom) full bathroom and wet bar. The slider off the eating area takes you to the relaxing backyard with a shed that is perfect to keep your yard supplies in. The garage is heated. Just down the street is a park for the kids. Conveniently located close to shopping & restaurants. Move right in and enjoy!! AS IS Sale
Property Specifics
| Single Family | |
| — | |
| Colonial,Traditional | |
| 2003 | |
| Partial | |
| — | |
| No | |
| 0.32 |
| Mc Henry | |
| Riverside Hollow | |
| — / Not Applicable | |
| None | |
| Public | |
| Public Sewer | |
| 11095098 | |
| 0925105011 |
Nearby Schools
| NAME: | DISTRICT: | DISTANCE: | |
|---|---|---|---|
|
Grade School
Hilltop Elementary School |
15 | — | |
|
Middle School
Mchenry Middle School |
15 | Not in DB | |
|
High School
Mchenry High School-west Campus |
156 | Not in DB | |
Property History
| DATE: | EVENT: | PRICE: | SOURCE: |
|---|---|---|---|
| 9 Aug, 2021 | Sold | $319,000 | MRED MLS |
| 23 May, 2021 | Under contract | $319,000 | MRED MLS |
| 20 May, 2021 | Listed for sale | $319,000 | MRED MLS |
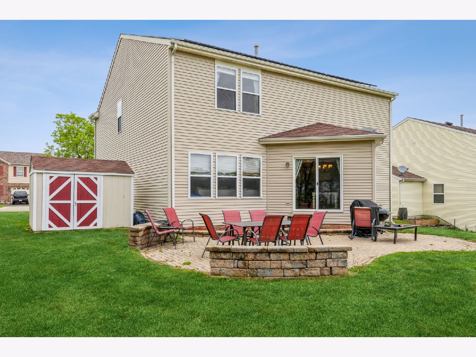
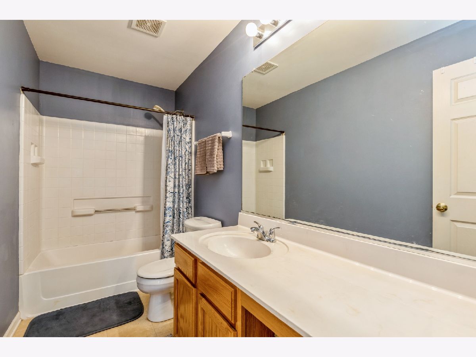
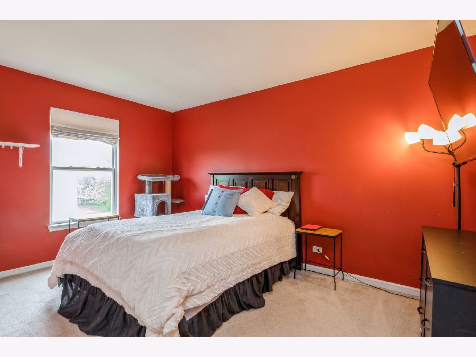
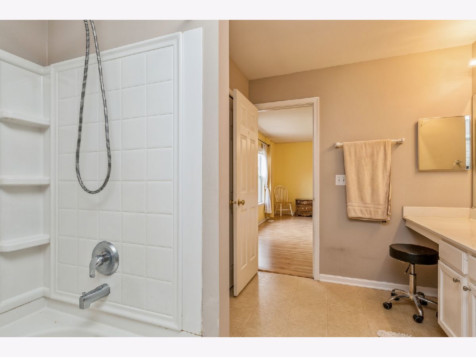
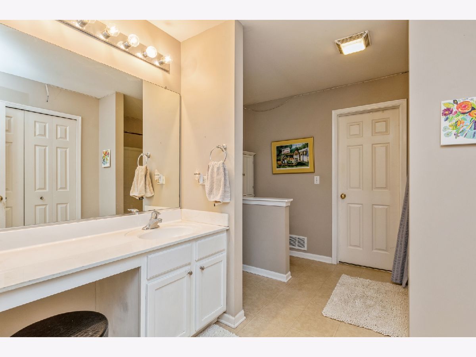
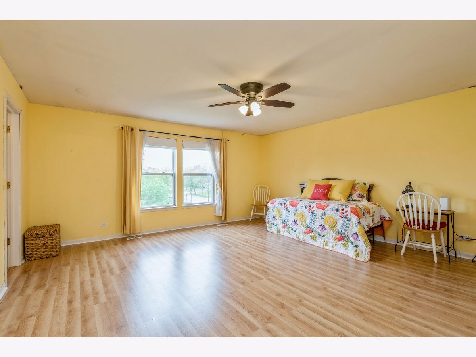
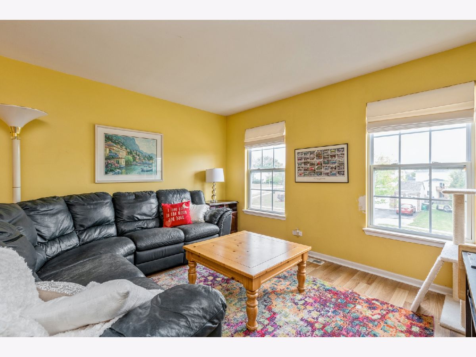
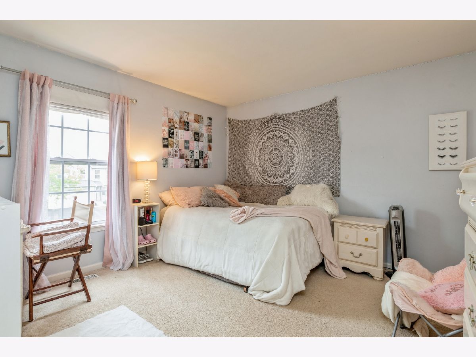
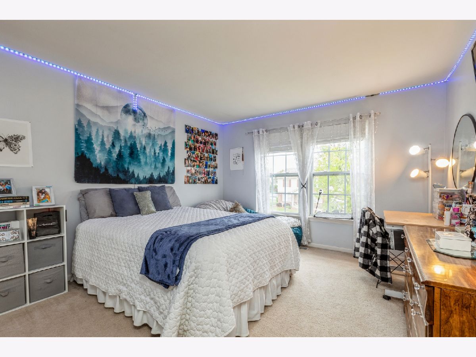
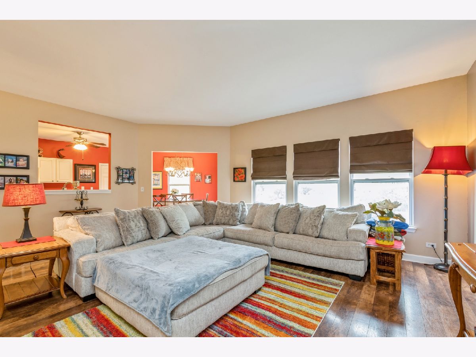
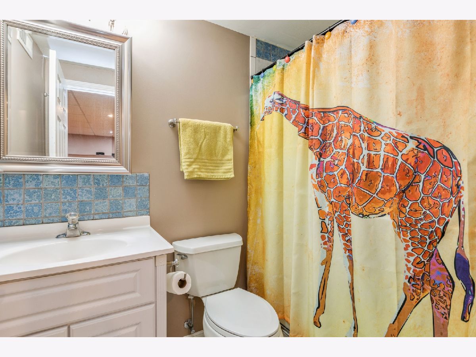
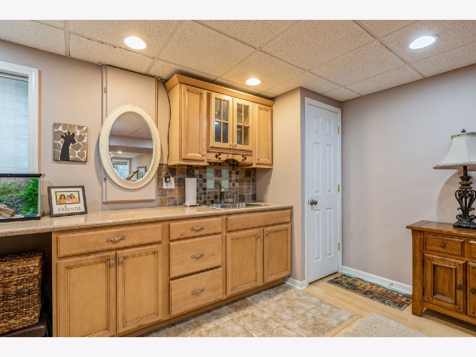
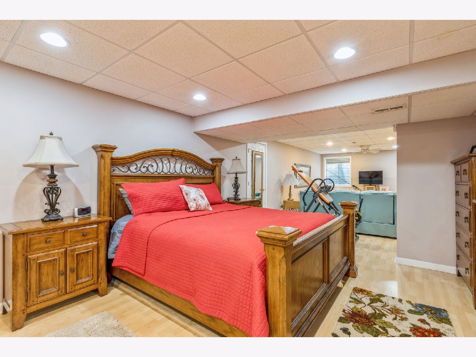
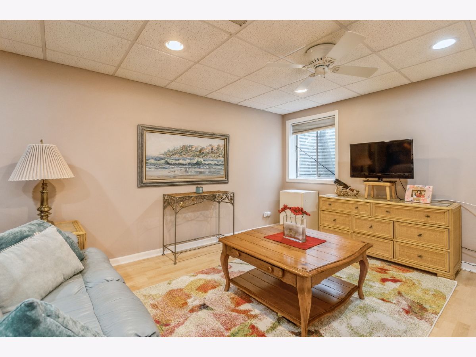
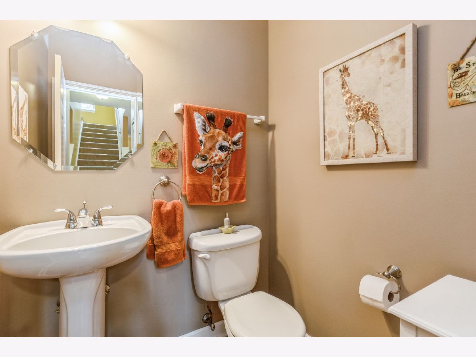
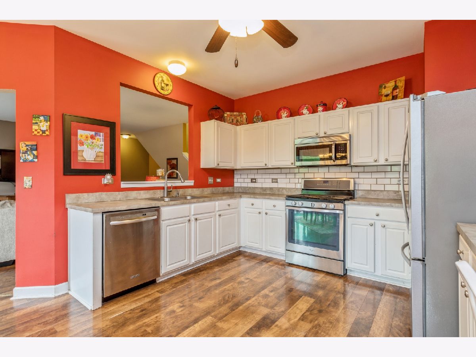
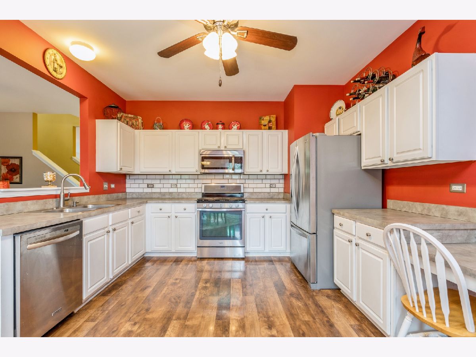
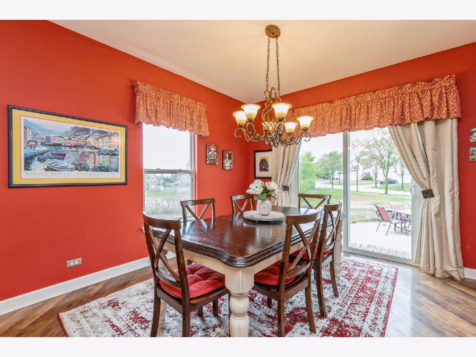
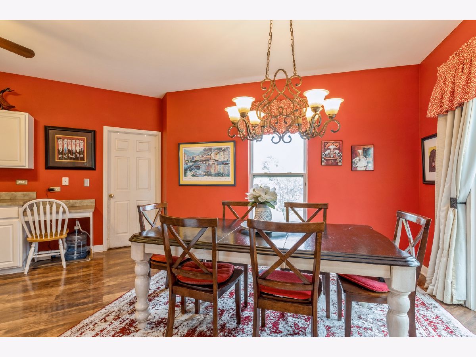
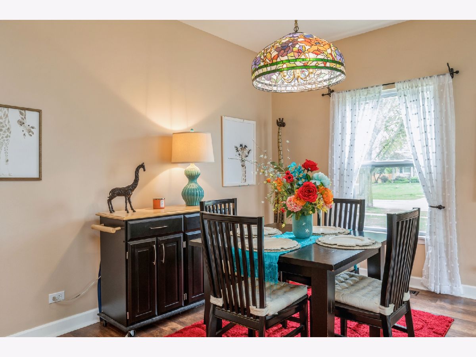
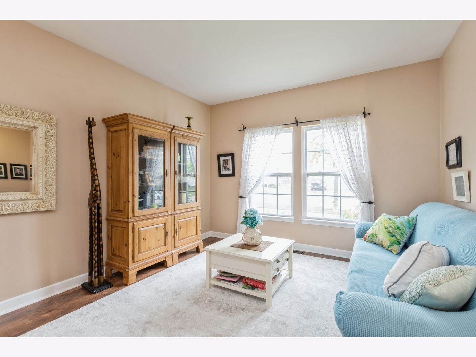
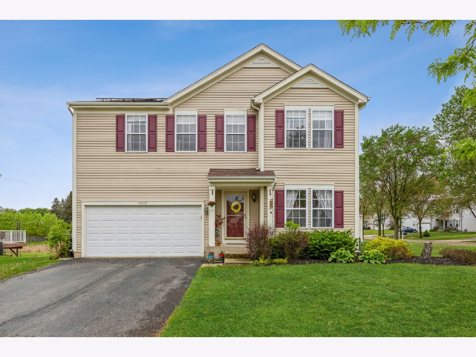
Room Specifics
Total Bedrooms: 4
Bedrooms Above Ground: 4
Bedrooms Below Ground: 0
Dimensions: —
Floor Type: Carpet
Dimensions: —
Floor Type: Carpet
Dimensions: —
Floor Type: Carpet
Full Bathrooms: 4
Bathroom Amenities: —
Bathroom in Basement: 1
Rooms: Eating Area,Loft,Recreation Room
Basement Description: Finished,Crawl
Other Specifics
| 2 | |
| Concrete Perimeter | |
| Asphalt | |
| Brick Paver Patio, Invisible Fence | |
| Corner Lot,Irregular Lot | |
| 99 X 136 | |
| Unfinished | |
| Full | |
| Bar-Wet, Wood Laminate Floors, First Floor Laundry, Walk-In Closet(s), Ceilings - 9 Foot, Some Carpeting | |
| Range, Microwave, Dishwasher, Refrigerator, Washer, Dryer, Disposal, Stainless Steel Appliance(s), Water Purifier Owned, Water Softener Owned | |
| Not in DB | |
| Park, Curbs, Sidewalks, Street Lights, Street Paved | |
| — | |
| — | |
| — |
Tax History
| Year | Property Taxes |
|---|---|
| 2021 | $6,999 |
Contact Agent
Nearby Similar Homes
Nearby Sold Comparables
Contact Agent
Listing Provided By
Berkshire Hathaway HomeServices Starck Real Estate



