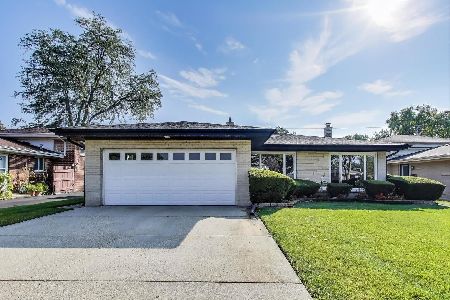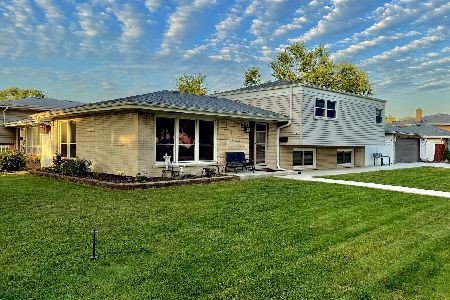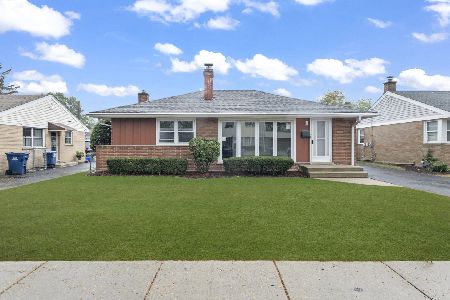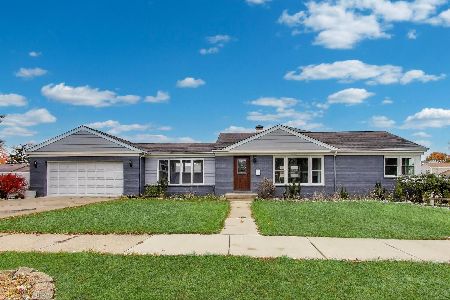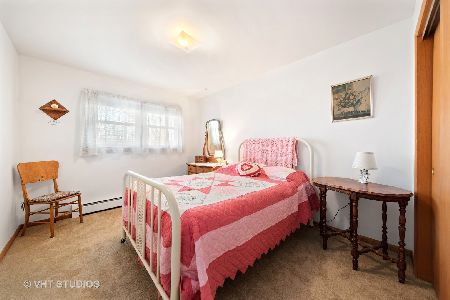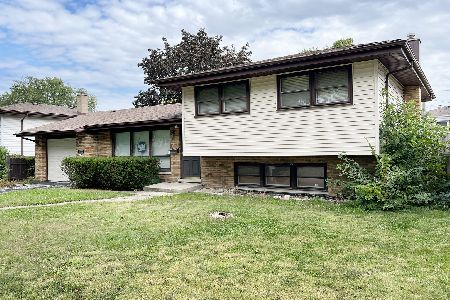1926 Tures Lane, Des Plaines, Illinois 60018
$255,000
|
Sold
|
|
| Status: | Closed |
| Sqft: | 1,216 |
| Cost/Sqft: | $226 |
| Beds: | 3 |
| Baths: | 2 |
| Year Built: | 1962 |
| Property Taxes: | $4,694 |
| Days On Market: | 5593 |
| Lot Size: | 0,00 |
Description
Immaculate! Move-In Condition!Beautifully maintained split level home boasts 3 bdrms, 2 bths,large backyard,concrete crawl and 2.5 car garage. Gorgeous hardwood flrs throughout. Home has oak cabinets in kitchen,new roof,furnace,hot water heater,a/c and replacement windows.Newly painted inside and out!Just blocks from schools,lake and golf.(Heater and alarm in garage not included in sale.) Ready to negotiate.
Property Specifics
| Single Family | |
| — | |
| Bi-Level | |
| 1962 | |
| None | |
| — | |
| No | |
| 0 |
| Cook | |
| Lake Opeka | |
| 0 / Not Applicable | |
| None | |
| Lake Michigan | |
| Public Sewer | |
| 07592109 | |
| 09291040130000 |
Nearby Schools
| NAME: | DISTRICT: | DISTANCE: | |
|---|---|---|---|
|
Grade School
Plainfield Elementary School |
62 | — | |
|
Middle School
Algonquin Middle School |
62 | Not in DB | |
|
High School
Maine West High School |
207 | Not in DB | |
Property History
| DATE: | EVENT: | PRICE: | SOURCE: |
|---|---|---|---|
| 16 Sep, 2010 | Sold | $255,000 | MRED MLS |
| 4 Aug, 2010 | Under contract | $274,900 | MRED MLS |
| 26 Jul, 2010 | Listed for sale | $274,900 | MRED MLS |
Room Specifics
Total Bedrooms: 3
Bedrooms Above Ground: 3
Bedrooms Below Ground: 0
Dimensions: —
Floor Type: Hardwood
Dimensions: —
Floor Type: Hardwood
Full Bathrooms: 2
Bathroom Amenities: —
Bathroom in Basement: 0
Rooms: —
Basement Description: Crawl
Other Specifics
| 2 | |
| Concrete Perimeter | |
| Asphalt,Concrete | |
| Patio | |
| — | |
| 55 X 125 | |
| Unfinished | |
| None | |
| — | |
| Range, Microwave, Dishwasher, Refrigerator, Washer, Dryer, Disposal | |
| Not in DB | |
| Sidewalks, Street Paved | |
| — | |
| — | |
| Gas Starter |
Tax History
| Year | Property Taxes |
|---|---|
| 2010 | $4,694 |
Contact Agent
Nearby Similar Homes
Nearby Sold Comparables
Contact Agent
Listing Provided By
Regency Real Estate Services, LLC

